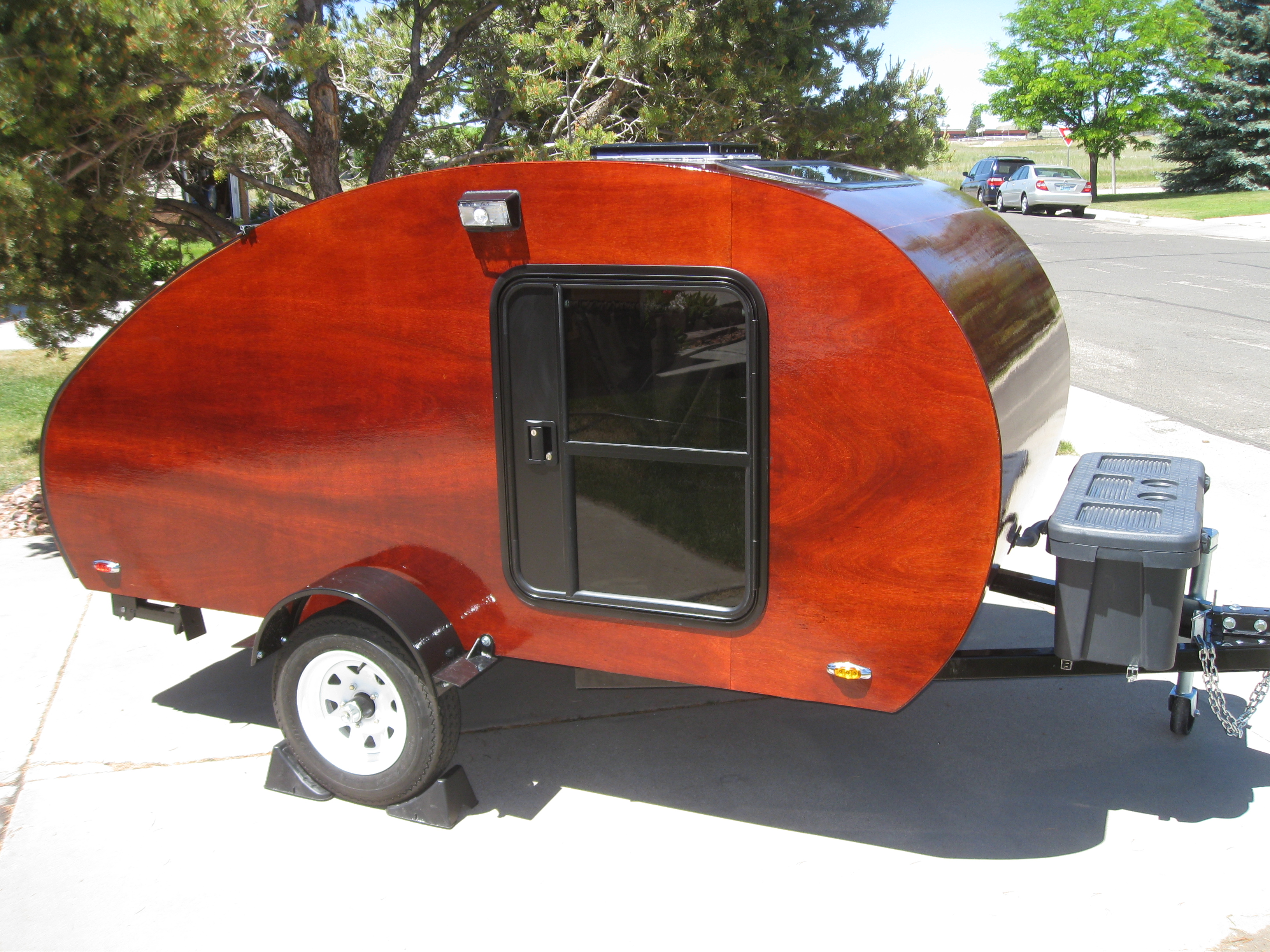I once saw a build with hollow insulated walls but can't find it again. Can you point me to a build with walls constructed of 3/4" plywood with cutouts for rigid insulation?
If insulation is not a requirement, would you still hollow out for reducing weight or just go with solid walls? I think I will still want a 1/8" skin on one or both sides.
wall construction -- hollow or solid?
11 posts
• Page 1 of 1
Re: wall construction -- hollow or solid?
Can't quite help you. I'm in the final stages of my build –I used Steve Fredrick's system following his Teardrop Shop Manual. GLAD I DID. Anyway, my walls are 1/4" plywood inside and out, with 3/4" framework inside for bulkhead hardpoints, furring strips, door jams, and a ledge to hold the ceiling on. In a sense, it's much like those that have built with a 3/4" plywood that's hollowed out. But to answer your question, the walls are solid. Where there is no wood, there is pink 3/4" foam. It really stiffens up the wall panel. 1/8" ply is a bit on the fragile side but not when it's back by rigid foam. My ceiling is sandwiched 1/8" ply with 1" foam and it's nice and stiff too.
TL
TL
-

tony.latham - Gold Donating Member
- Posts: 7074
- Images: 17
- Joined: Mon Jul 08, 2013 4:03 pm
- Location: Middle of Idaho on the edge of nowhere


 ...) of the "hollow insulated walls made from plywood core" build technique. Weight savings are substantial, and the insulative value gained is decent enough, even if you don't put insulation in (any dead air space has an insulative value). However, may I suggest that you start with a 1/2" core plywood with 1/8" on the inside and 1/4" on the outside (especially if you plan to skin the trailer with aluminum)? I think you'll find that the end result will be more than strong enough, light enough, moldings for around the doors and galley walls will be easier to find, and you won't loose that little extra bit of interior width.
...) of the "hollow insulated walls made from plywood core" build technique. Weight savings are substantial, and the insulative value gained is decent enough, even if you don't put insulation in (any dead air space has an insulative value). However, may I suggest that you start with a 1/2" core plywood with 1/8" on the inside and 1/4" on the outside (especially if you plan to skin the trailer with aluminum)? I think you'll find that the end result will be more than strong enough, light enough, moldings for around the doors and galley walls will be easier to find, and you won't loose that little extra bit of interior width.
