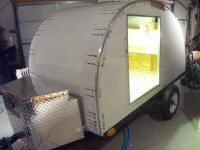Good day all,
My question for those that don't want to read all of the below dissertation: If I build a 5' wide x 10' long tear without a rear galley, but with front cabinets, will it be too flimsy due to the lack of lateral/horizontal bracing? I plan on 3/4" solid walls and an insulated roof (ply, spars + insulation, ply) and a Benroyish type shape or a Jim Dandy shape, therfore the roof will be a solid piece (scarfed ply) from front of trailer to rear of trailer.
Long version:
I have been pouring through these forums off and on for the past couple years, asking a question every now and then. I have learned that if I don't jump in, I many never build one of these things, I could literally plan and design myself into a corner. So my plan is to keep things simple, real simple.
My main use for this will be to pull behind my Jeep to have a "bed on wheels" when I take trips to off-road with my Jeep. I don't expect to pull this thing through he!! and back, but more along the lines of drop it off at the campground, go out and have Jeep fun, then come back to camp - NOT off-road capable. I have been tenting it, so I am pretty used to the simple life when I do these trips. Hence, I've decided that I don't want to build a hatch for a kitchen - at least not on this one. I am fine with setting up my kitchen on a portable table and using a cooler (or maybe someday adding a small fridge to the mix some day).
What I am thinking is no hatch, no kitchen. Mattress (designing around a queen size to fit my height and allow for 2 kids) would go all the way to the back of the camper and would have some cabinets up front and some empty floor space for storage (or potentially another kid). Planning on doing a 5' wide (inside) x 10' long. I would have 80" long mattress, ~12" front cabinet depth leaving about 24" floor space for storage room/additional sleeping room.
Planning on solid 3/4" walls, manufactured doors, insulated roof, insulated floor and home build frame of 2x2 tube steel and a torflex axle. Shape is either going to be a Jim Dandy shape or similiar to KCStudly's (if he'll be nice enough to let me borrow his shape) http://tnttt.com/viewtopic.php?f=55&t=48630
With all this said, Is the lack of galley cabinets going to harm the overall stability of the box since it won't have the diaphragm to stiffen it side to side?
I'm sure there will be a plethora of other questions, but want to make sure my idea isn't fatally flawed before starting.
Craig
Tear without hatch
14 posts
• Page 1 of 1
Re: Tear without hatch
Hi Craig
There are some nifty designs with a bunk bed where the galley surface would normally go. It would only be 5' wide but if it's for kids it may work well. I'm not sure I'd want one above my head, but not mind over my feet.
I've been blown away by the tear duck, I feel my engineering design is completely over the top in comparison http://www.tnttt.com/viewtopic.php?f=55&t=56828&hilit=duct+tape.
In essence if you use something reasonably boxy it will be easier to build, less demanding on both tools and time. I've seen a few folk build a "box" that fits inside a flatbed trailer. It gives the trailer several uses and the structure you're considering should not be too heavy to lift out, so four people could lift it out and not need a forklift or a crane.
You're right, launch into it and get going; it's a great "winter" project.
Good luck!
There are some nifty designs with a bunk bed where the galley surface would normally go. It would only be 5' wide but if it's for kids it may work well. I'm not sure I'd want one above my head, but not mind over my feet.
I've been blown away by the tear duck, I feel my engineering design is completely over the top in comparison http://www.tnttt.com/viewtopic.php?f=55&t=56828&hilit=duct+tape.
In essence if you use something reasonably boxy it will be easier to build, less demanding on both tools and time. I've seen a few folk build a "box" that fits inside a flatbed trailer. It gives the trailer several uses and the structure you're considering should not be too heavy to lift out, so four people could lift it out and not need a forklift or a crane.
You're right, launch into it and get going; it's a great "winter" project.
Good luck!

"To begin, begin" William Wordsworth
http://pinterest.com/muircockhall/teardrop-trailer/
Build Log http://www.tnttt.com/viewtopic.php?f=50&t=56093&start=15
Blog http://honeymoonteardrop.tumblr.com/
Youtube videos of the build http://www.youtube.com/playlist?list=PLm2lVBlIv2fzASj6PbdVsFWScO0lqp0dX
http://pinterest.com/muircockhall/teardrop-trailer/
Build Log http://www.tnttt.com/viewtopic.php?f=50&t=56093&start=15
Blog http://honeymoonteardrop.tumblr.com/
Youtube videos of the build http://www.youtube.com/playlist?list=PLm2lVBlIv2fzASj6PbdVsFWScO0lqp0dX
-

grantstew8 - The 300 Club
- Posts: 448
- Images: 77
- Joined: Tue May 28, 2013 5:26 pm
- Location: Dunfermline, Scotland



