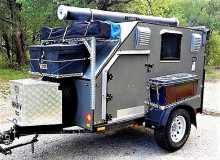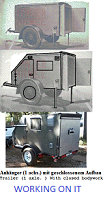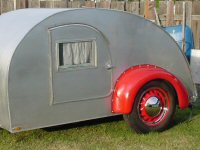That would explain why I could not get the woodworking thing down pat, on my build. I was working under the assumption that the rabbit looks like this and the filet like this Thanks for the update.halfdome, Danny wrote:kd5edj63 wrote:halfdome, Danny wrote:I use my router with a wood fence clamped to the base and route a 1/4" deep rabbit along the 3/4" thick roof profile to the depth of the spars and ceiling profile.
After the walls and bulkheads are attached to the floor I drop the pre finished 1/8" Baltic Birch ceiling down on the lightly glued 1/4" rabbit edge and staple it down.Danny
can you explain that better. Whats a rabbit ...?
Don't know how to explain it any simpler.
This is what a rabbet looks like on the left.Danny
Help me deside on a side profile shape
29 posts
• Page 2 of 2 • 1, 2
Re: Help me deside on a side profile shape
2013 HHRv "squareback/squaredrop", rugged, 4x8 TTT, 2225 lbs


- *3500 lb Dexter EZ-Lube braked axle, 3000 lb.springs, active-progressive bumpstop suspension
- *27 x 8.5-14LT AT tires (x 3) *Weight Distribution system for single-beam tongue
- *100% LED's & GFCI outlets, 3x fans, AM/FM/CD/Aux. *A/C & heat, Optima AGM, inverter & charger(s)
- *extended-run, on-board, 2500w generator *Coleman dual-fuel stove & lantern, Ikea grill, vintage skillet
- *zinc/stainless front & side racks *98"L x 6" diameter rod & reel carrier tube on roof
-

working on it - 2000 Club

- Posts: 2189
- Images: 457
- Joined: Tue Oct 04, 2011 9:05 pm
- Location: DFW Texas
Re: Help me deside on a side profile shape
working on it wrote:That would explain why I could not get the woodworking thing down pat, on my build. I was working under the assumption that the rabbit looks like this and the filet like this Thanks for the update.halfdome, Danny wrote:kd5edj63 wrote:halfdome, Danny wrote:I use my router with a wood fence clamped to the base and route a 1/4" deep rabbit along the 3/4" thick roof profile to the depth of the spars and ceiling profile.
After the walls and bulkheads are attached to the floor I drop the pre finished 1/8" Baltic Birch ceiling down on the lightly glued 1/4" rabbit edge and staple it down.Danny
can you explain that better. Whats a rabbit ...?
Don't know how to explain it any simpler.
This is what a rabbet looks like on the left.Danny
Thank you sir. You have been most helpfull in my build.
- kd5edj63
- Teardrop Master
- Posts: 130
- Joined: Fri Oct 04, 2013 3:17 pm



