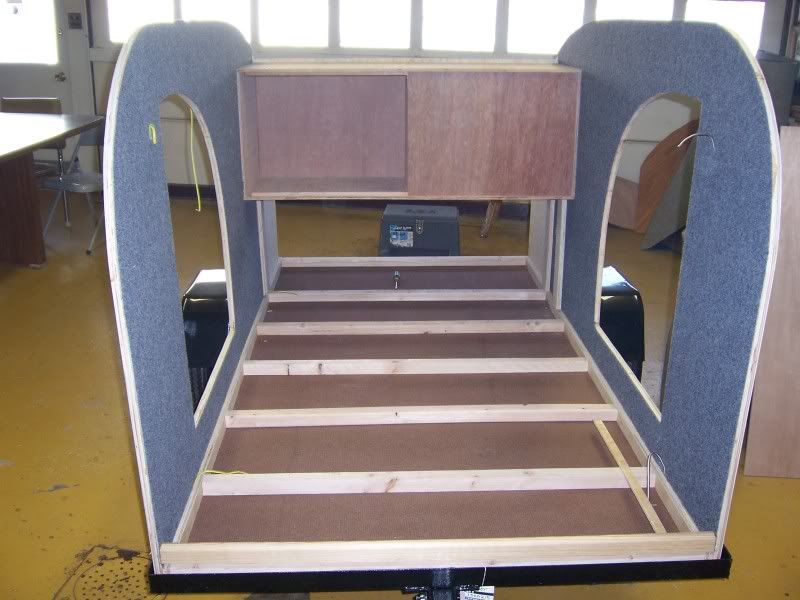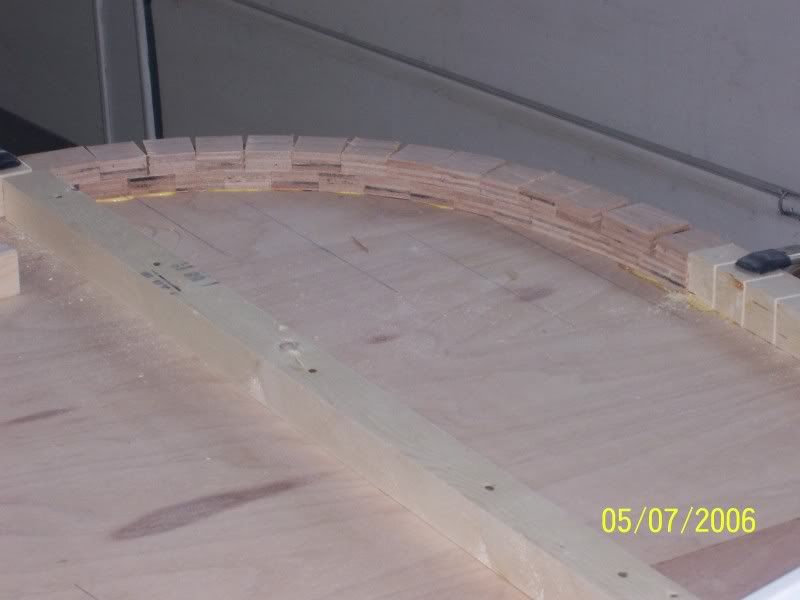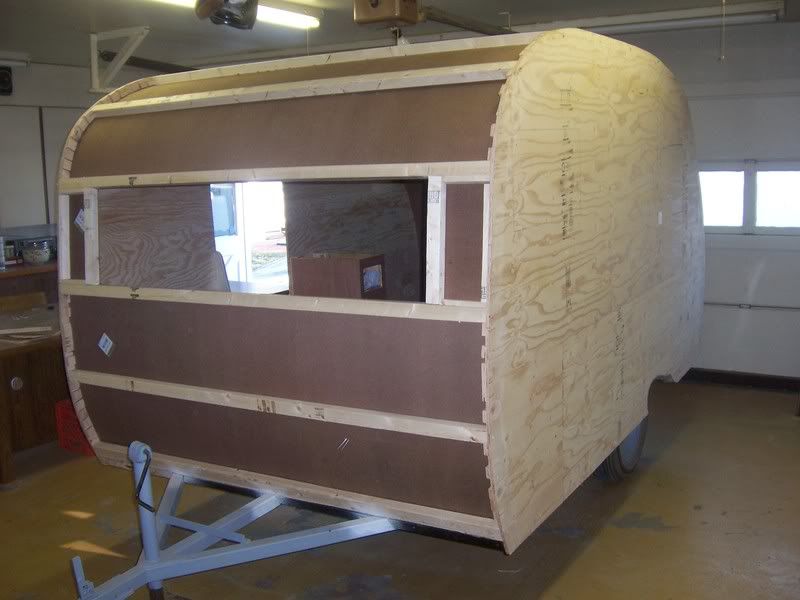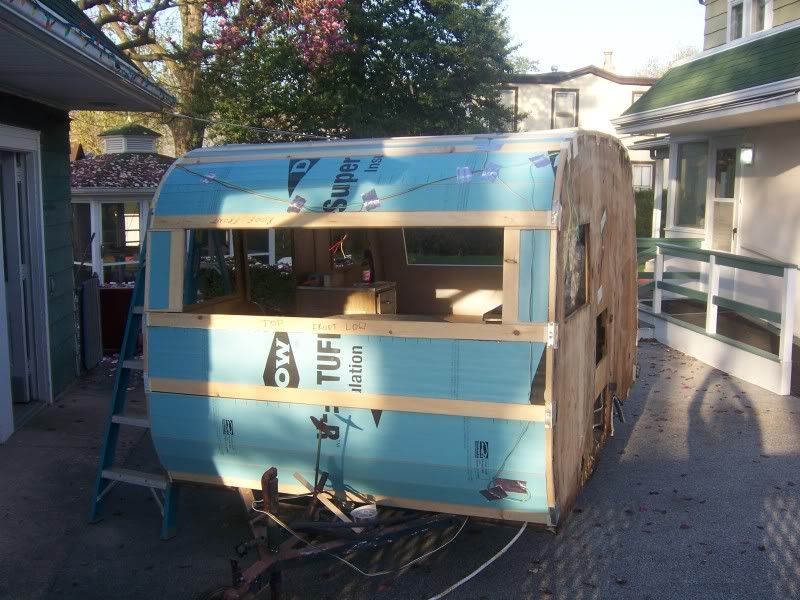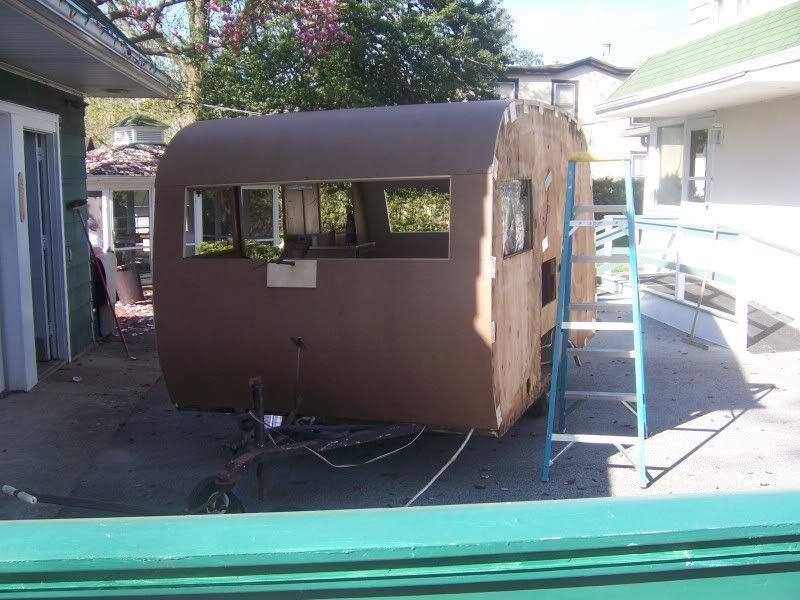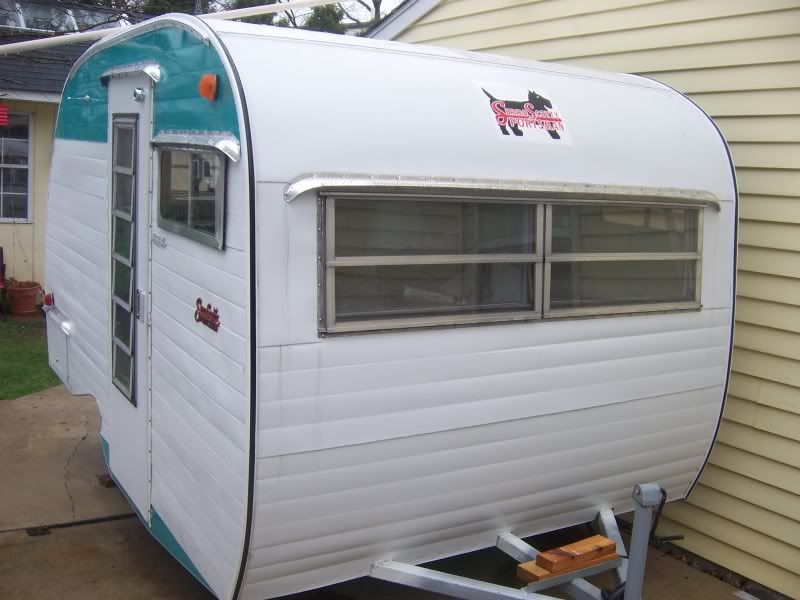Here is mine, 1/2" wall with 1/4" inside panel. I cut the frame cutouts for the foam with 2-3" radias' to reduce stress cracks. Another 1/4" panel will go on the outside with canvas over that. If I used frp, I wouldnt think one would need the outer layer if the foam inserts were flush, mine are bout .040" shy from flush.
side walls..solid or sandwich?
22 posts
• Page 2 of 2 • 1, 2
Re: side walls..solid or sandwich?
Here is mine, 1/2" wall with 1/4" inside panel. I cut the frame cutouts for the foam with 2-3" radias' to reduce stress cracks. Another 1/4" panel will go on the outside with canvas over that. If I used frp, I wouldnt think one would need the outer layer if the foam inserts were flush, mine are bout .040" shy from flush.
Randy
Aircraft fabricator, novice carpenter, electrical apprentice, audio engineer dropout.
Build thread - http://www.tnttt.com/viewtopic.php?f=50&t=54126
Aircraft fabricator, novice carpenter, electrical apprentice, audio engineer dropout.
Build thread - http://www.tnttt.com/viewtopic.php?f=50&t=54126
-
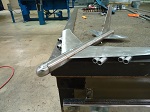
RandyG - 500 Club
- Posts: 695
- Images: 115
- Joined: Thu May 10, 2012 6:52 pm
Re: side walls..solid or sandwich?
I like the radius corners idea. I think if I use 3/4" plywood and 3/4" foam it should be flush, no? That's a real question, I'm learning as I go. Computer nerd here. LOL
- charlescranfill
- Teardrop Inspector
- Posts: 19
- Joined: Sun Nov 24, 2013 6:49 pm
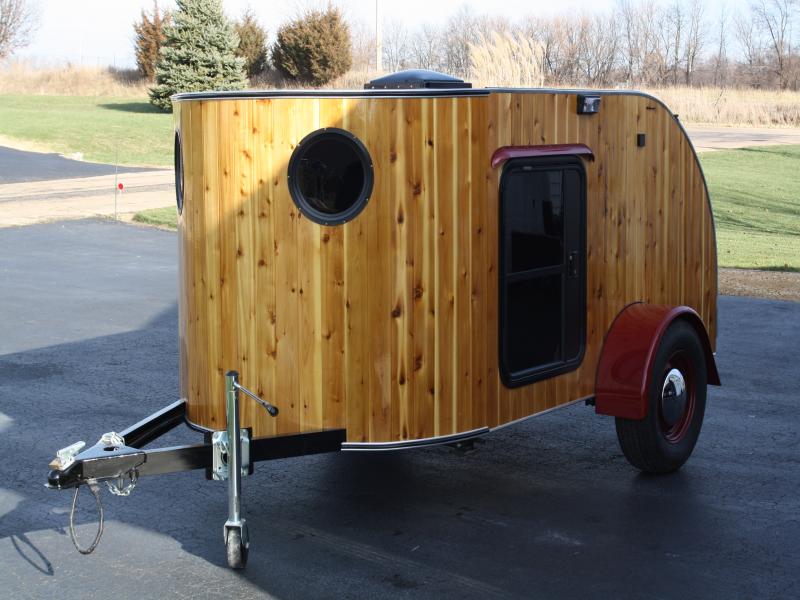

 ...!
...!