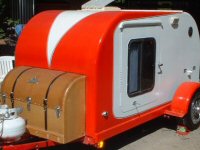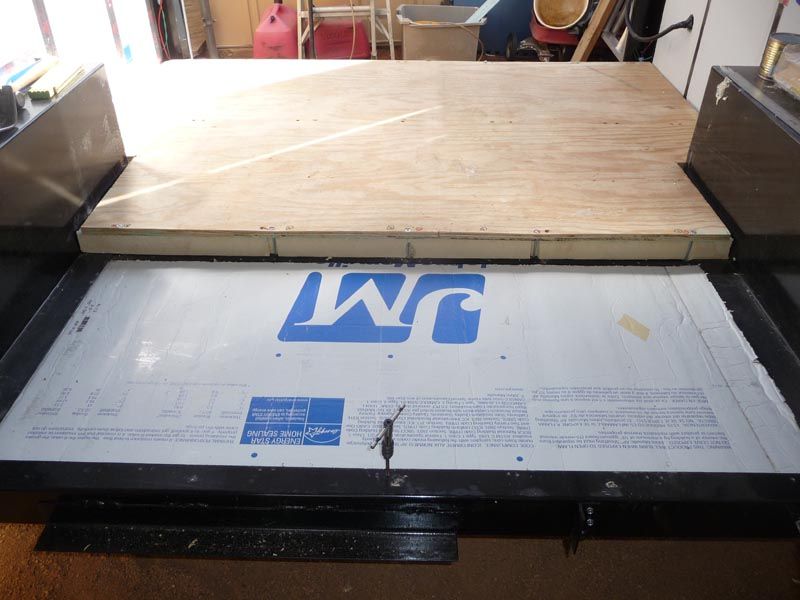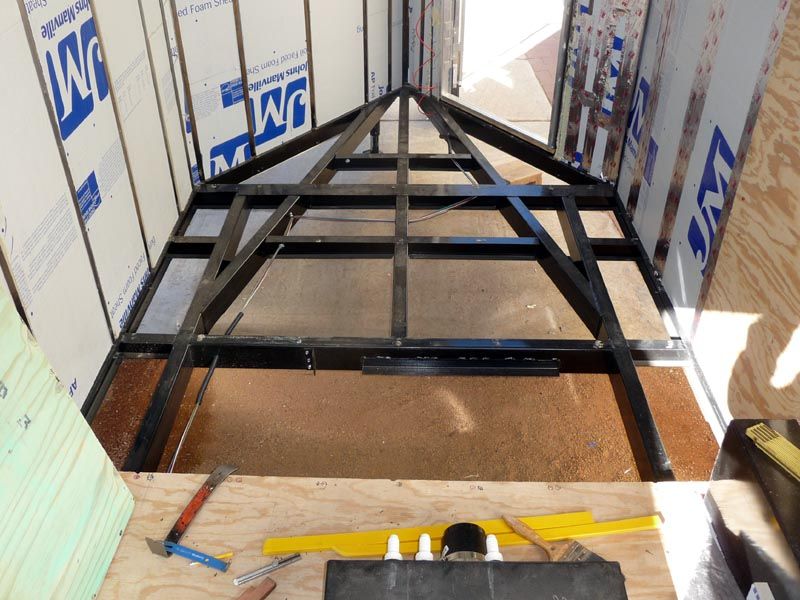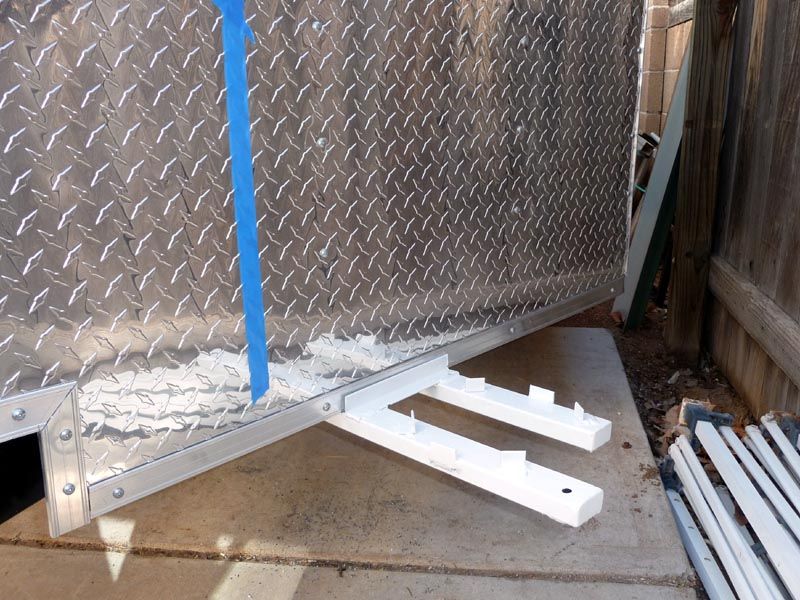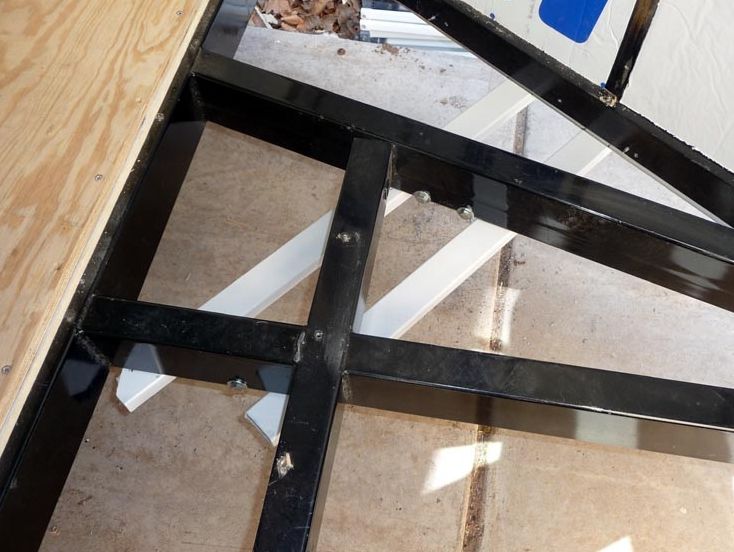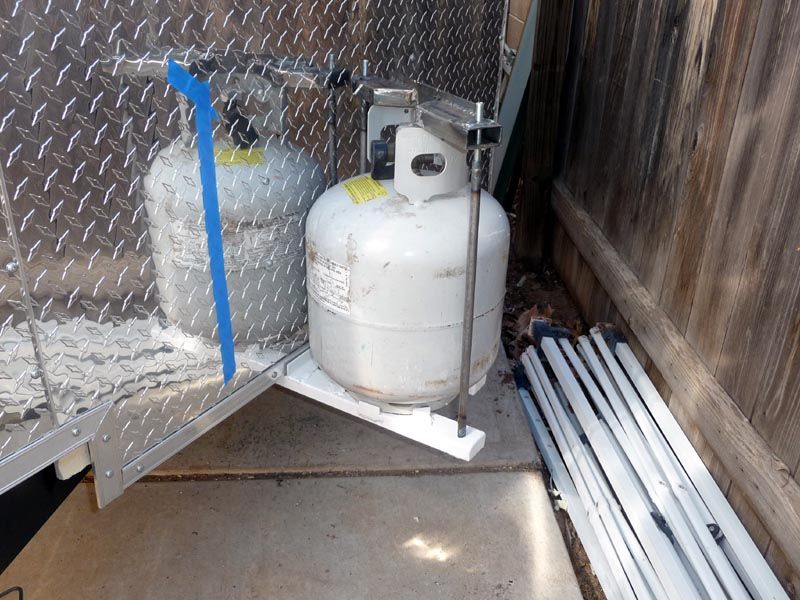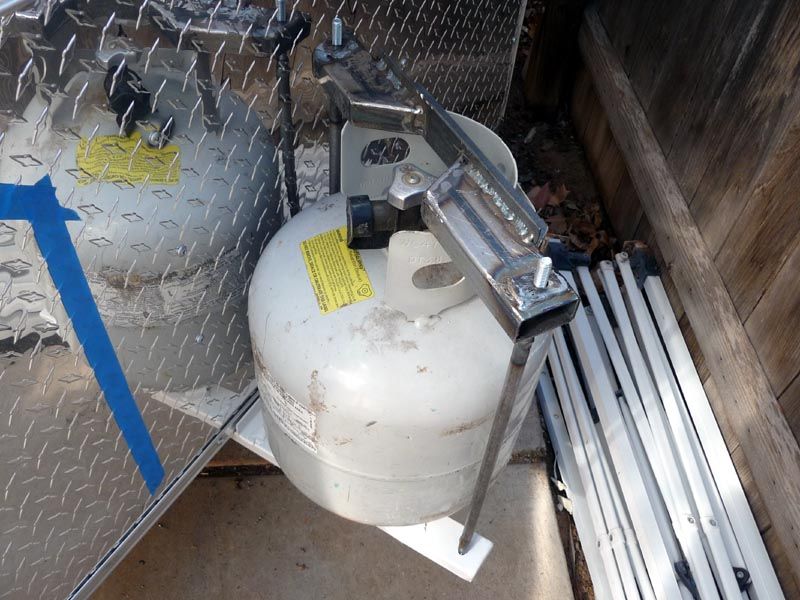 I bought the window (ebay) before we ordered the trailer. The order spec'd the size and placement. Lark framed it in welded steel tubing. They supplied the rounded corner filler blocks which are some kind of plastic. I think that cost something like $70 and was worth it. I had thought about doing it myself but this took almost no time once I verified the framing was correctly sized.
I bought the window (ebay) before we ordered the trailer. The order spec'd the size and placement. Lark framed it in welded steel tubing. They supplied the rounded corner filler blocks which are some kind of plastic. I think that cost something like $70 and was worth it. I had thought about doing it myself but this took almost no time once I verified the framing was correctly sized.Don & Karen's 6 x 12 Deep Vee Front CT
Re: Don & Karen's 6 x 12 Deep Vee Front CT
I did it the easy way.  I bought the window (ebay) before we ordered the trailer. The order spec'd the size and placement. Lark framed it in welded steel tubing. They supplied the rounded corner filler blocks which are some kind of plastic. I think that cost something like $70 and was worth it. I had thought about doing it myself but this took almost no time once I verified the framing was correctly sized.
I bought the window (ebay) before we ordered the trailer. The order spec'd the size and placement. Lark framed it in welded steel tubing. They supplied the rounded corner filler blocks which are some kind of plastic. I think that cost something like $70 and was worth it. I had thought about doing it myself but this took almost no time once I verified the framing was correctly sized.
 I bought the window (ebay) before we ordered the trailer. The order spec'd the size and placement. Lark framed it in welded steel tubing. They supplied the rounded corner filler blocks which are some kind of plastic. I think that cost something like $70 and was worth it. I had thought about doing it myself but this took almost no time once I verified the framing was correctly sized.
I bought the window (ebay) before we ordered the trailer. The order spec'd the size and placement. Lark framed it in welded steel tubing. They supplied the rounded corner filler blocks which are some kind of plastic. I think that cost something like $70 and was worth it. I had thought about doing it myself but this took almost no time once I verified the framing was correctly sized.Last edited by MtnDon on Mon Feb 03, 2014 11:06 am, edited 1 time in total.
Our 6x12 deep vee nose cargo trailer camper conversion... viewtopic.php?f=42&t=58336
We have a small off grid cabin we built ourselves in the NM mountains; small PV solar system; 624 watts PV, Outback CC & inverter/charger ... http://countryplans.com/smf/index.php?topic=2335.0
We have a small off grid cabin we built ourselves in the NM mountains; small PV solar system; 624 watts PV, Outback CC & inverter/charger ... http://countryplans.com/smf/index.php?topic=2335.0
-

MtnDon - 2000 Club

- Posts: 2200
- Images: 24
- Joined: Sun Aug 19, 2012 10:57 pm
- Location: New Mexico
Re: Don & Karen's 6 x 12 Deep Vee Front CT
MtDon, Howdy;
You be smarter than the average Bear !!!!
hank
You be smarter than the average Bear !!!!

hank
Striving for a less complicated life since 1949 ...
Every day I beat my own previous record for number of consecutive days I've stayed alive.
Every day I beat my own previous record for number of consecutive days I've stayed alive.
- hankaye
- 2000 Club

- Posts: 2567
- Images: 1
- Joined: Thu Dec 06, 2012 5:35 pm
- Location: S.W. New Mexico
