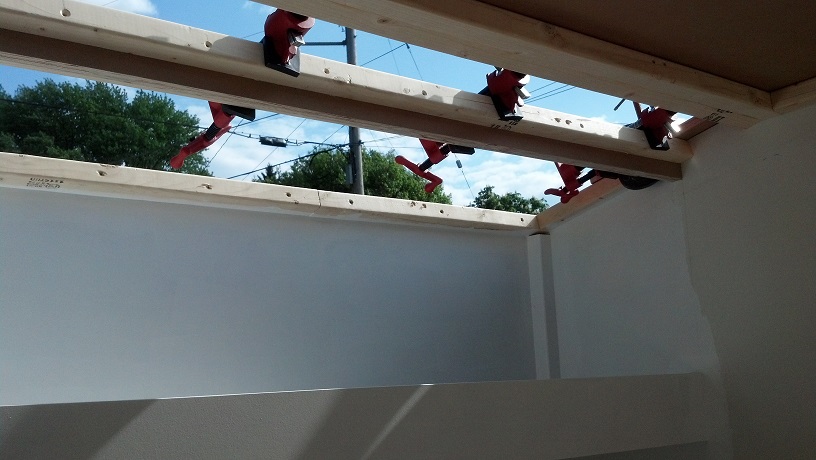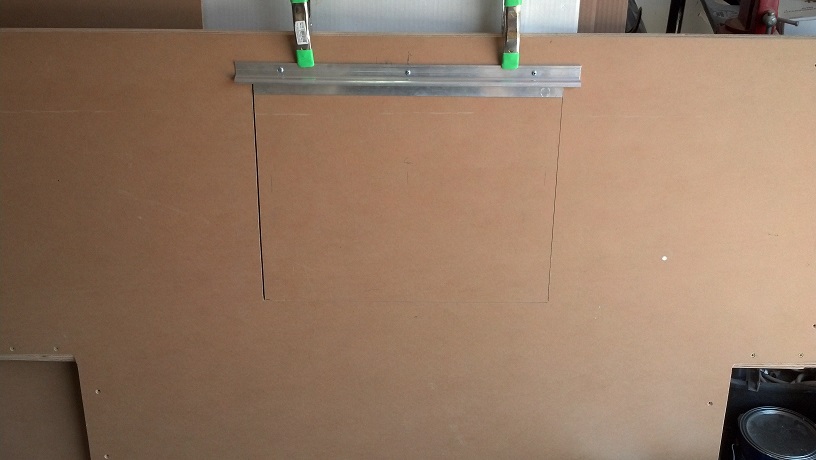So I've made a little progress over the last few days.
The headboard lower doors are 100% ready for paint, along with a few other pieces. I'm considering clearing out a portion of my basement so I can paint there rather than wait for a 100% clear day to leave the trailer in the driveway while I paint in the garage. I put two coats of primer on the floor and in the storage box (I really should have painted that interior before I attached it to the floor, that was a pain to paint), I'll hold off on the paint until I've finished the walls.
I was able to fit the pieces that will hold the upper sliding door tracks both at the foot of the bed and the headboard, along with their accompanying 2x4s that will hold up the ceiling panels (I'm planning for beadboard, but may go with luan) that will conceal the wiring and insulation.

- 20140518 rear brace small.jpg (112.01 KiB) Viewed 2072 times
I also fit the hinge for the AC door. I realized after I cut the door part of the hinge that I should have left that side a little long as well, now I'll have to make the T-molding a little long to compensate.

- 20140518 AC door small.jpg (83.5 KiB) Viewed 2072 times
I'll need to get a box of screw-nails, I saw those were the recommended method for attaching the T-molding, then I can figure out how much of a gap I need at each side and can adjust the door accordingly. Cutting the T-molding with the chop saw worked pretty well for straight cuts, I'll need to use a block or something to hold it off from the fence when I miter the corners.
My wife and I agreed on a color scheme, we're doing a light blue interior with tan accents (cabinet doors, maybe the ceiling paneling) and a tan exterior with a green design that we haven't decided upon yet. The galley color scheme isn't finalized yet, she wants bright red (as I won't let her paint our home kitchen that color

) but I say it will clash with our red camp oven that the galley is pretty much designed around due to its size.






