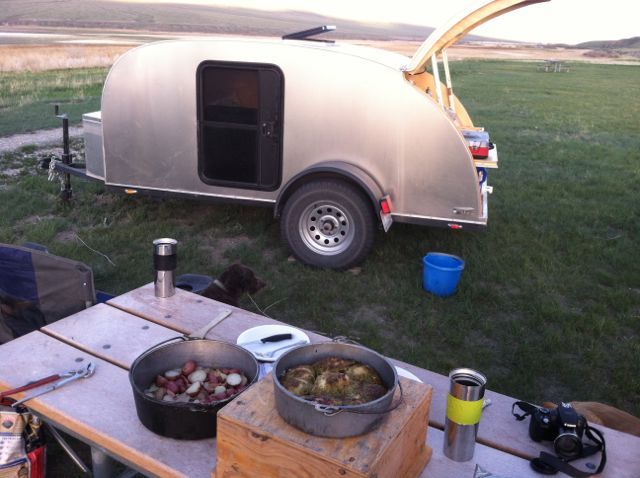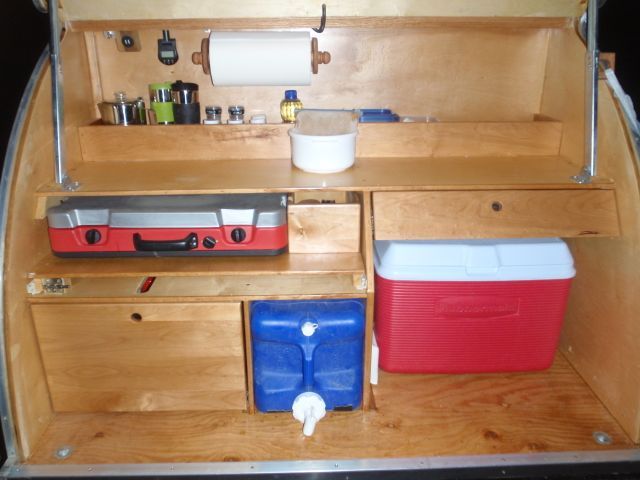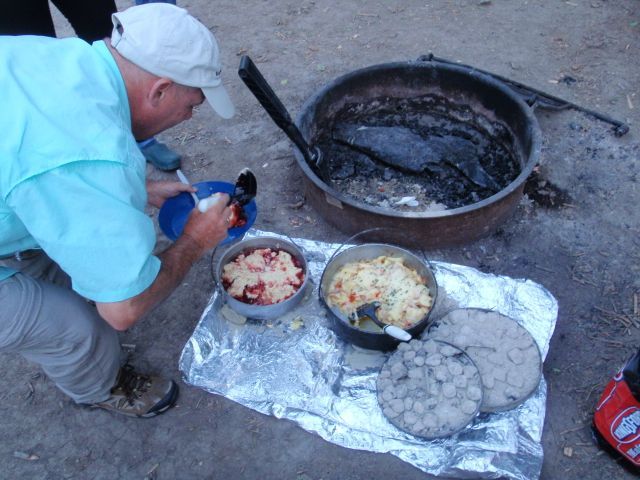oakinteriors1 wrote:That 100-150 lb capacity slide was not designed to hold weight in that aplication...Big mistake...
Hi, Oakinteriors1. Welcome to the thread.
Umm. Yes. The slide nearest the camera only holds a small fraction of the rated capacity in the position shown.
This post, fifth photo shows the problem I'm trying to solve. The slide is too tall in the front to allow the oven door to open AND for the whole mess to fit under the counter. The counter is already up to the bottom of my shirt pocket. Raising the counter is feasable, although I don't wanna.
Actually, I hadn't thought of raising the counter until you brought this up.

I think that would be Plan E, as it's already up to Plan D. Admittedly, the current Plan D is kludgy, but I just measured, and Plan E would raise the counter to the top of my shirt pocket.


My current thinking is a U-shaped or rectangular box to hold oven and stove that would be analogous to this flimsy mockup:

Weight on the least supported corner, bottom-right, causes downward forces on bottom-left, where the slide is vertical and creates torque that is transmitted through the box to the upper end. This wants to lift the top left corner, which is held down by the slide. The torque is transmitted to the top-right corner by the cantilevered side of the box to the flat slide, which is supported by the floor.
The mockup proved (to me, at least) this will be more rigid than having both slides laying flat. Rigid enough? Don't know yet.
Obviously, this is unconventional and isn't what the slide mfgr intended. I'm working on a full mockup, and if that isn't satisfactory, I will go to plan F.
Plan F would be to leave the oven out of this build. Plan F would also free up some under-counter volume for Dutch oven storage.
Steve, you have built far more (and far nicer) cabinets than I have. Have you ever encountered a similar situation? How did you handle it? No-bid would be the smart way out.








 there's hardly any room for a sheet of plywood. So I'm doing them a favor.
there's hardly any room for a sheet of plywood. So I'm doing them a favor.  We all need to do our part to prevent Cold War II. Me? I've bought enough stuff from the Chi-Coms to insure peace for generations to come.
We all need to do our part to prevent Cold War II. Me? I've bought enough stuff from the Chi-Coms to insure peace for generations to come.  )
)

 I think that would be Plan E, as it's already up to Plan D. Admittedly, the current Plan D is kludgy, but I just measured, and Plan E would raise the counter to the top of my shirt pocket.
I think that would be Plan E, as it's already up to Plan D. Admittedly, the current Plan D is kludgy, but I just measured, and Plan E would raise the counter to the top of my shirt pocket. 














 I wonder if this could be due to the lack of wood framing under the floor.
I wonder if this could be due to the lack of wood framing under the floor.  I can stiffen up the the back end with some subfloor 2x4s. That would be (relatively) easy and wouldn't show.
I can stiffen up the the back end with some subfloor 2x4s. That would be (relatively) easy and wouldn't show. 







 The walls didn't meet the ends of the aft bulkhead as planned. The BFH wouldn't move the walls, 6" c-clamps wouldn't do the job, and I was wishing for a 6 foot c-clamp with skyhook to squeeze the whole thing together. There was about a 1/8" gap on either side, from the inside of the wall to the edge of the aft bulkhead. This was unprecedented. I sat down, had a smoke, and stared daggers at the darn thing.
The walls didn't meet the ends of the aft bulkhead as planned. The BFH wouldn't move the walls, 6" c-clamps wouldn't do the job, and I was wishing for a 6 foot c-clamp with skyhook to squeeze the whole thing together. There was about a 1/8" gap on either side, from the inside of the wall to the edge of the aft bulkhead. This was unprecedented. I sat down, had a smoke, and stared daggers at the darn thing.  I chiseled off a couple of layers of plywood where the washer was, put it back together, and presto! Everything's cool again.
I chiseled off a couple of layers of plywood where the washer was, put it back together, and presto! Everything's cool again.