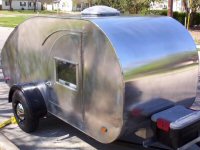Details on "sandwich" construction method
34 posts
• Page 2 of 3 • 1, 2, 3
wired74z
I definitely agree with Larry that 1/4" ply on both sides would be adequate, especially with fully framed and insulated construction. See AsianFlava's Texas Teardrop as well.
I'm planning 1/8" ply on both sides of a minimally framed 3/4" rigid insulation sandwich. The bottom and galley wall will be made the same way, top will be 1 1/2" thick. I may slip a single thickness of 4.7oz CF cloth on each side of the foam for additional stiffnes and to bring the thickness to a true 1" since the plywood is always a little under. This will allow Camp-Inn's door trim to fit better for a tighter installation.
I definitely agree with Larry that 1/4" ply on both sides would be adequate, especially with fully framed and insulated construction. See AsianFlava's Texas Teardrop as well.
I'm planning 1/8" ply on both sides of a minimally framed 3/4" rigid insulation sandwich. The bottom and galley wall will be made the same way, top will be 1 1/2" thick. I may slip a single thickness of 4.7oz CF cloth on each side of the foam for additional stiffnes and to bring the thickness to a true 1" since the plywood is always a little under. This will allow Camp-Inn's door trim to fit better for a tighter installation.
-

BoilermakerFan - Teardrop Master
- Posts: 157
- Joined: Sat Sep 25, 2004 12:23 pm
- Location: Evansville, IN USA
Quoted from the site:
But why it’s so strong is harder to explain.
Basically, it comes down to this — once the skin is glued to the frame, you’ve got a rigid structure that resists movement in every direction. For the panel to bend or twist, the skin and the frame would have to “let go” of each other. As long as the glue joints are sound, that won’t happen.
That's why when you vacuum bag, it makes for a stronger wall. You could compare it to a joint that was clamped while it was set and one that wasn't. They are both strong but the clamped one is devoid of any air pockets and excess glue making it stronger. The vacuum will clamp the pieces together as well as pull out some of the air from between the panels.
When panels are laminated together it is stiffer because bending forces are transformed to shear forces between the panels. If you took a telephone book and bent it, the pages will taper down towards the bottom. If those pages were glued then it wouldn't allow for the shear between the pages. A sandwich structure also converts the bending to tension and compression. For example, a solid aluminum rod is easier to bend than an aluminum tube of the same diameter.
I hope I'm right, I kinda came up with these from observation. If anyone has any comments to the contrary please let me know.
But why it’s so strong is harder to explain.
Basically, it comes down to this — once the skin is glued to the frame, you’ve got a rigid structure that resists movement in every direction. For the panel to bend or twist, the skin and the frame would have to “let go” of each other. As long as the glue joints are sound, that won’t happen.
That's why when you vacuum bag, it makes for a stronger wall. You could compare it to a joint that was clamped while it was set and one that wasn't. They are both strong but the clamped one is devoid of any air pockets and excess glue making it stronger. The vacuum will clamp the pieces together as well as pull out some of the air from between the panels.
When panels are laminated together it is stiffer because bending forces are transformed to shear forces between the panels. If you took a telephone book and bent it, the pages will taper down towards the bottom. If those pages were glued then it wouldn't allow for the shear between the pages. A sandwich structure also converts the bending to tension and compression. For example, a solid aluminum rod is easier to bend than an aluminum tube of the same diameter.
I hope I'm right, I kinda came up with these from observation. If anyone has any comments to the contrary please let me know.
-

asianflava - 8000 Club

- Posts: 8412
- Images: 45
- Joined: Mon Aug 02, 2004 5:11 am
- Location: CO, Longmont





 [this is my floor before the inside sking was put on; notice hole for footwell]
[this is my floor before the inside sking was put on; notice hole for footwell]

 There are enough challenges packaging 10# of stuff into a 5# teardrop... I don't need to make it any harder to build than it already is...
There are enough challenges packaging 10# of stuff into a 5# teardrop... I don't need to make it any harder to build than it already is...


 as a matter of fact, it stitiched up so good I can't tell where the scar is any more
as a matter of fact, it stitiched up so good I can't tell where the scar is any more 