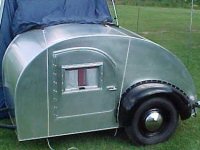D,
I would suggest removing the floor and painting/sealing the underside first, then remounting it, paying special attention to the mounting hole areas.
Getting the wood completely sealed now will save you untold problems down the road.
I enjoy doing some things on the fly...building camping trailers isn't one of them, as the opportunity for re-doing things is very high without having a plan in my head for what exactly it will be/look like when finished.
Sorry if I've misunderstood your position, and you do have a plan?
If you do have a plan, you need to go over it and decide if it makes more sense to build inside out or outside in.
If you are a highly detailed person, inside out may be a good choice...but as your plan is not yet complete even though you have your foundation built, building outside in will be much more forgiving.

Rob
Waiting for "someday" will leave you on your deathbed wondering why you didn't just rearrange your priorities and enjoy the time you had, instead of waiting for a "better" time to come along...





