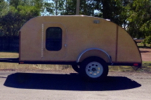5x10 renovation and build
Re: 5x10 renovation and build
Second job I've been putting off was to get the cabin door sealed so no water or insects could attack the unsuspecting camper inside. Not having any easy (read cheap) access to aluminum T trim or other beautiful and typical TD parts and seals I decided to make trim ring for the door opening on the inside for the cabin and seal it from the inside rather than the out. It seemed like the most reasonable and easiest to do. I think for the most part I used the Steve Fredericks method? I might have that wrong - sorry If I do. i read a lot of threads trying to get a plan in my head. Here's what I ended up doing:
1. Took some 1/2" birch ply and cut out a 28"x 42" rectangle. That sheet was about 4" wider than the door opening and 6" taller than the opening.
2. I put that sheet on the inside of the cabin against the door opening and traced a pencil line around the door opening and onto the plywood. Then with the sheet outside again I penciled in a line 5/8" smaller than the line I just traced of the door opening.
3. Jigsaw out the centre using the line just drawn.
4. Then I used a router to cut a 3/8" wide by 1/4 deep rabbet along the inner edge of the hole in the sheet of ply. After that some sanding, 1/8" round over routing on all edges and a few other little cuts to notch out some spots for the door latch.
5. From the inside of the cabin I screwed this trim ring to the cabin wall with the rabbetted edge toward the outside of the trailer. To complete the rabbet I used a 1/2" flush trim bit in my router and carefully by hand guided it around the door opening so the bearing ran along the existing door opening edge. A bit more sanding and some trimming with a chisel and I had an inch of wall material the same shape as the door opening and then a 5/8" ring that 1/4" thick and was smaller than the door opening.
6. Lots of coats of poly to seal it all up.
7. Reinstall the aluminum trim peice.
8. Install a 3/8"x3/8" epdm rubber door and window seal (wave profile according to package) from local hardware store. I have a gap between closed door and inner trim of 1/4" so the 3/8" seal adequately squeezes but doesn't completely crush when closing door.
... That's it. I haven't water tested yet but it looks like it will work. Here's some photos to help make sense of all this...
1. Took some 1/2" birch ply and cut out a 28"x 42" rectangle. That sheet was about 4" wider than the door opening and 6" taller than the opening.
2. I put that sheet on the inside of the cabin against the door opening and traced a pencil line around the door opening and onto the plywood. Then with the sheet outside again I penciled in a line 5/8" smaller than the line I just traced of the door opening.
3. Jigsaw out the centre using the line just drawn.
4. Then I used a router to cut a 3/8" wide by 1/4 deep rabbet along the inner edge of the hole in the sheet of ply. After that some sanding, 1/8" round over routing on all edges and a few other little cuts to notch out some spots for the door latch.
5. From the inside of the cabin I screwed this trim ring to the cabin wall with the rabbetted edge toward the outside of the trailer. To complete the rabbet I used a 1/2" flush trim bit in my router and carefully by hand guided it around the door opening so the bearing ran along the existing door opening edge. A bit more sanding and some trimming with a chisel and I had an inch of wall material the same shape as the door opening and then a 5/8" ring that 1/4" thick and was smaller than the door opening.
6. Lots of coats of poly to seal it all up.
7. Reinstall the aluminum trim peice.
8. Install a 3/8"x3/8" epdm rubber door and window seal (wave profile according to package) from local hardware store. I have a gap between closed door and inner trim of 1/4" so the 3/8" seal adequately squeezes but doesn't completely crush when closing door.
... That's it. I haven't water tested yet but it looks like it will work. Here's some photos to help make sense of all this...
-

inthewoods - Teardrop Master
- Posts: 112
- Images: 25
- Joined: Mon Aug 26, 2013 3:19 pm
- Location: Saskatchewan, Canada
Re: 5x10 renovation and build
Here's a couple detail photos of the trim and seal setup from outside...
-

inthewoods - Teardrop Master
- Posts: 112
- Images: 25
- Joined: Mon Aug 26, 2013 3:19 pm
- Location: Saskatchewan, Canada



 .
.