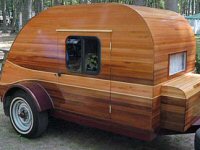I have been collecting pieces here and there and developing a build plan to get started and read lots of post here. I have some paper with one inch grids with each one inch square divided up into 10 spaces. Makes it nice to draw the floor plan out with. I also used it to draw out my cabinets, shelves, storage and clothes closet. I got an idea from another post on this site of marking out everything with blue painters tape on the floor.
Todays project was to take off all the 3/8" plywood on the walls to get ready to install windows, 1" foam insulation board and wiring. I picked up a new 36X36" fiberglass shower at a garage sale for $100. The problem I discovered is that my ceiling is 74" high and the shower stall was 76" high. I cut off the two 2X3" that were fiberglassed to the bottom of the shower stall and trimmed some off the top so I ended up with the shower stall being 73" tall. I still couldn't get it in standing up but then got an idea. I took the rear 3/4" sheet of floor plywood out, drug the shower stall in and let it drop down into the space. Just right. With it dropped down, I could then straighten up the shower stall and get it in. Here are some pics of today's accomplishments.


Left and right side rear taped areas are 20" deep and going to be 20" high. They will have a fabric covered foam cushion on top and the top will hinge open for storage inside. The 40 gallon rectangular water tank will go in that area right behind the shower. The deeper area on the right side will be the closet with a window A/C unit on top but not sticking out side the skin. The exhaust will be ducted out with a louvered grill on the outside and a vent on the roof to allow air in. A drain tube will be run down through the floor.

The counter top shape is outlined with the tape. On the left between the end of the counter top and the shower stall will be a cabinet for the 4.3cf A/C refrigerator. It will have a drawer under it. The sink will go in the left side of the counter top. I am thinking about building a bread board type counter top.
So, that is my start today.








