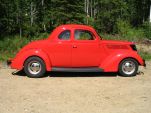Alaskan Benroy
Alaskan Benroy
Hello Fellow Teardroppers, my name is Bryan and I live in Fairbanks Alaska. I first introduced myself in the Newbie section, but I thought I would start an official "Build Journal", so please forgive the duplications of text and images. Here we go.
This is going to be a 4X8 with a Benroy side profile. 3/4" plywood floor and walls. Insulated roof. Manufactured side doors.
I built the frame using 2X2X.125" steel tubing. This includes the perimeter, cross-members, and tongue A-frame. These first pictures are when it is in raw steel freshly sandblasted, then etch primed, and finally topcoated with urethane single stage paint.
This is going to be a 4X8 with a Benroy side profile. 3/4" plywood floor and walls. Insulated roof. Manufactured side doors.
I built the frame using 2X2X.125" steel tubing. This includes the perimeter, cross-members, and tongue A-frame. These first pictures are when it is in raw steel freshly sandblasted, then etch primed, and finally topcoated with urethane single stage paint.
- Attachments
-
- Raw steel and sandblasted.
- Frame a.jpg (44.89 KiB) Viewed 10068 times
-
- Primed with etching primer.
- frame b.jpg (42.22 KiB) Viewed 10068 times
-
- Topcoated with urethane single stage paint.
- frame c.jpg (45.22 KiB) Viewed 10068 times
Alaskan Benroy build journal: viewtopic.php?f=50&t=61738
-

ratrod71 - Teardrop Master
- Posts: 198
- Images: 0
- Joined: Mon Sep 02, 2013 6:18 am
- Location: Fairbanks, Alaska
Alaskan Benroy
On the rear corners I welded a plate to accept the stabilizers. I drilled 3 sets of holes to give me options as to how they could be mounted. I.E. pointed back, at a 45 degree angle, or out to the side.
- Attachments
-
- Stabilizer mounting plate at the rear of the frame
- frame j.jpg (44.83 KiB) Viewed 10064 times
-
- Stabilizer mounted at a 45 degree angle
- frame k.jpg (46.16 KiB) Viewed 10064 times
-
- Stabilizers in the down position
- frame m.jpg (59.65 KiB) Viewed 10064 times
Alaskan Benroy build journal: viewtopic.php?f=50&t=61738
-

ratrod71 - Teardrop Master
- Posts: 198
- Images: 0
- Joined: Mon Sep 02, 2013 6:18 am
- Location: Fairbanks, Alaska


