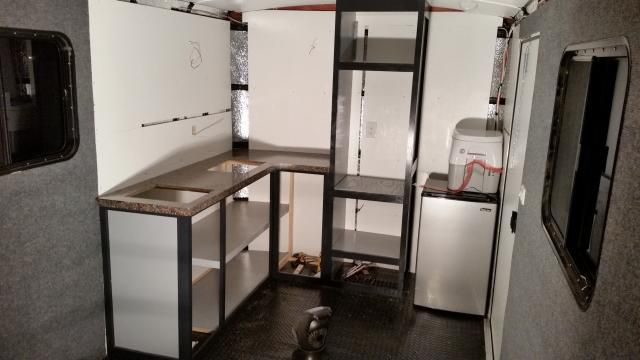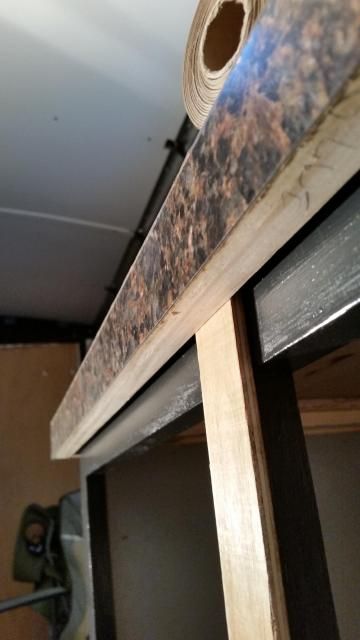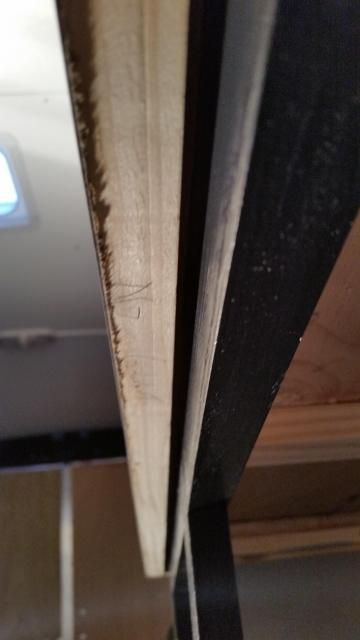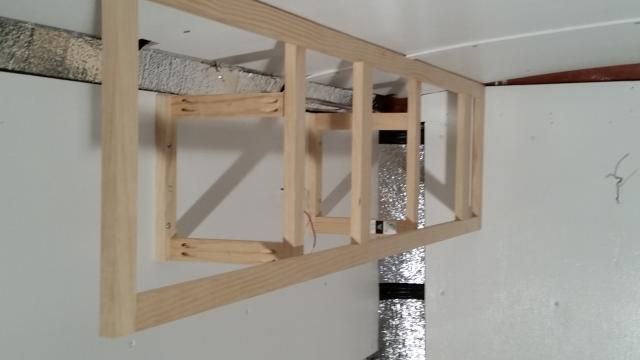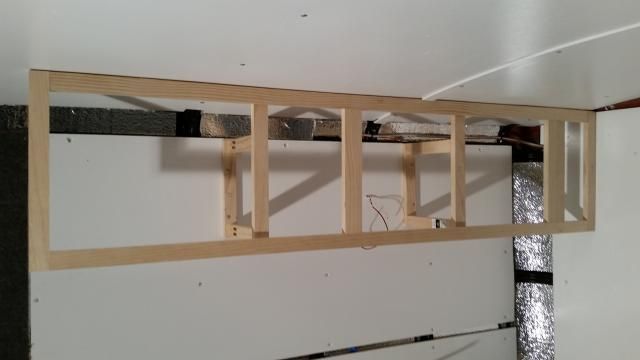I completed the first cabinet frame and the counter top in the last two days, so thought I would post pictures. I noted earlier, that a Kreg Pocket Jig was the hot ticket for building face frames. It's also helpful to have a flat surface on saw horses on which the face frames can be easily constructed. I used a 2 foot wide piece of plywood, and screwed a 1x2 on edge to the bottom on each side to give the plywood more rigidity. Finally, I screwed the pocket jig to the end of the flat surface, as the jig needs to be held secure while drilling the pockets.
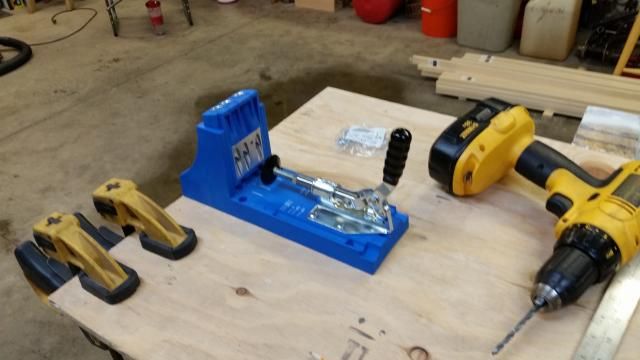
I also used a simple jig to cut all of my vertical pieces, as these need to be exactly the same to ensure the cabinet height is consistent since the face frame will sit on the floor without a kicker. Since I'm not using plywood to build my cabinets, building a kicker would have been a pain, and would have just added weight. Here is the jig for the verticals, and you will notice that it's pretty basic.
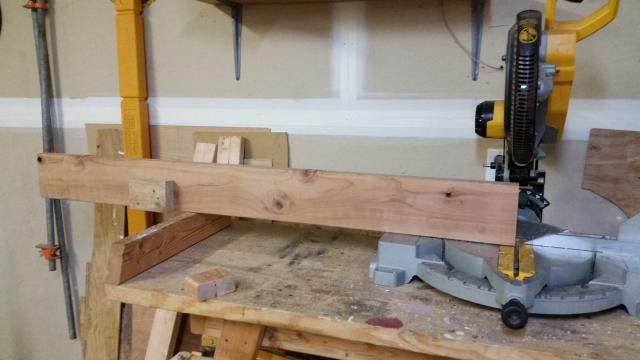
The front and side will be the basis for my entire cabinet system, as I will use these for measuring all other points to ensure the cabinets look as straight as possible. Since we all know that CT are not built with the care necessary to ensure everything is square, we have to deal with the trailer as delivered and not worry about being out of square a little. Measuring from a common set point can help make the cabinets appear to be straight, and this corner piece, coupled with the left wall, provide these common measuring points.
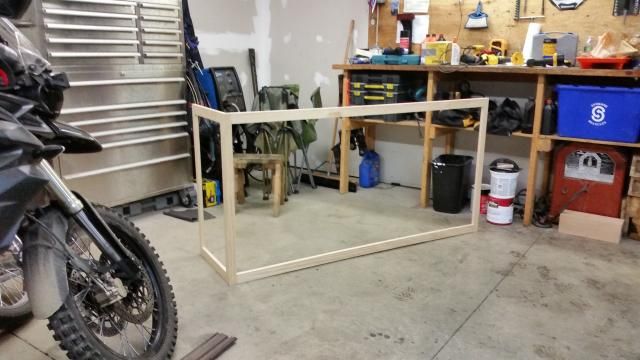
Now for the install of the first cabinet face frame. Since my panels will be very thin, I added bracing on top and bottom to ensure my primary face frame is square with the wall on the left. I should note that it's been snowing for the last week, so all of my pictures are taken with me standing at the rear of the trailer holding the camera at weird angles, so there are lots of shadows mess with the pictures, but you get the general idea.
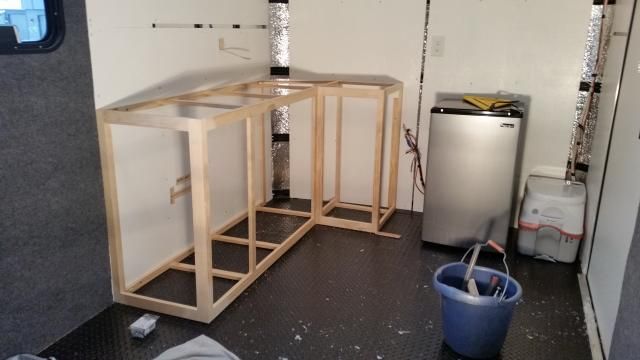
Once I had this face frame in place, it was time to build the counter. I could have built the counter after all cabinets were installed, but I don't have an offset trimming tool, so I would have been unable to trim the formica next to the wall and tall cabinet. Instead, I used a standard router, but was still unable to fully trim the inside corner when I glued the formica on the face. For this last trimming, I used a high speed air die grinder since it accepts 1/4 inch bits. This final trim was done by hand without a guide, so a steady hand was required.
Installing formica is pretty easy when your counter is sitting in the garage, and there are quite a number of Youtube videos that will show you how to install. I should note that I cut the holes for the sink and stove before I glued down the formica, then just trimmed out the formica.
A couple of tricks. First, I rough cut my counter piece and set on the counter for marking.
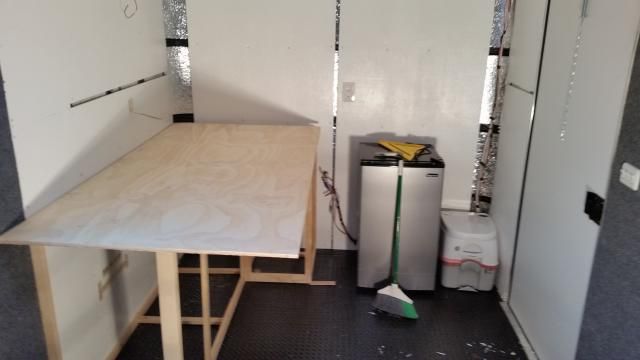
I used a length of 1/4" plywood and 3/4 pine to get my edge facing and then just marked on the bottom of the counter. Once back in the shop, I flipped the rough cut piece upside down and cut my lines.
The second trick is to use an edge to guide your saw so your cuts are straight. Here, I used a pretty straight piece of pine, clamped at each end so the board was 3 11/16 inch off my line. I also placed one screw in the middle to eliminate any flex in the edge guide. Setup is everything here, as the actual sawing takes less than a minute.
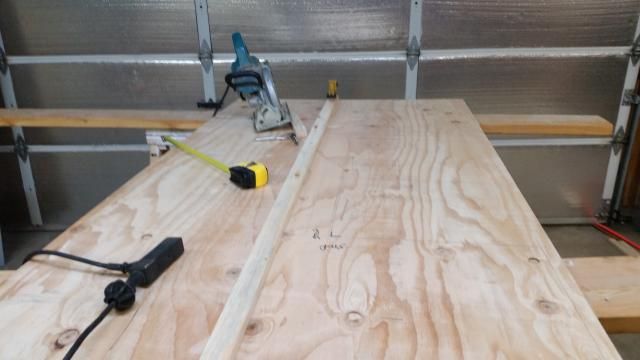
It's important to give yourself visual signals to know when to stop cutting. Here, I am cutting an inside corner, so I actually wrote "Stop" on the plywood as a visual signal to stop at the line.
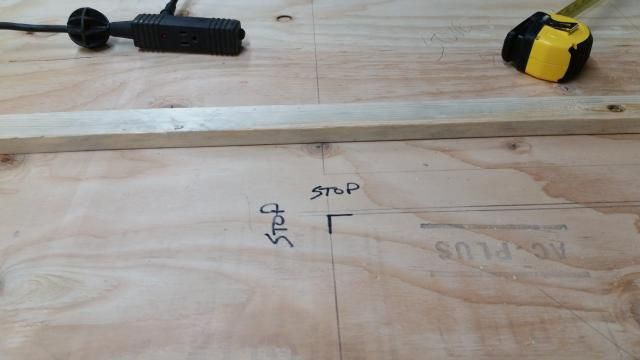
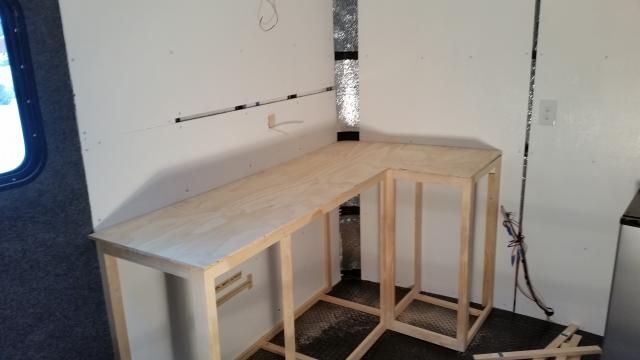
Finally, cutting a piece to fit against an irregular surface is difficult to understand, and while I had previously shown my marking gauge, I didn't have any pictures of the process. Since I will use this gauge many times while building my cabinets, I took the time to take a series of pictures of the process of cutting my counter top to fit against the rounded nose of my trailer.
First, I rough cut my plywood for the counter, ensuring I had excess on all sides for trimming. MDF is better for counter tops, but since weight is an issue for me, I used 1/2 inch plywood. I placed my rough cut piece on top of the cabinet frame and positioned away from the rounded nose so my pen in my marking gauge was at the edge of the point furthest from the front of the trailer.
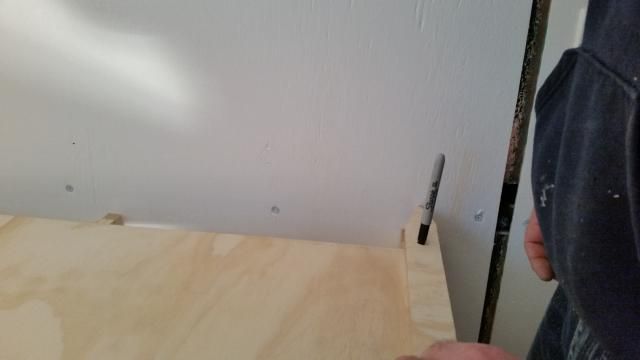
Keeping the marking gauge straight in relation to the edge of my rough cut plywood, I slowly followed the curved edge of the front plywood.
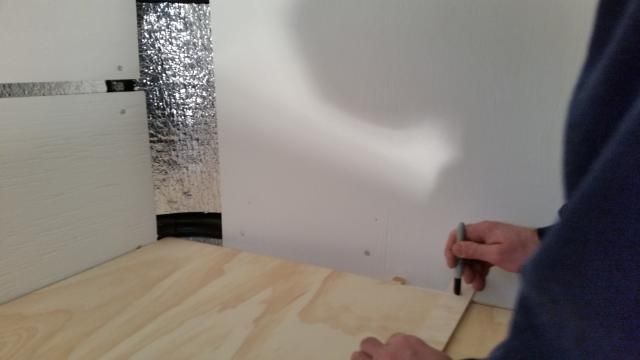
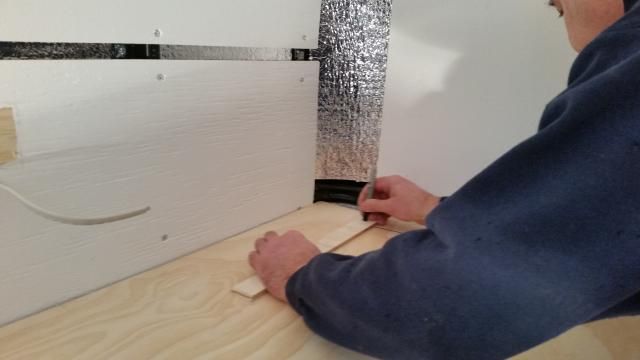
Once marked, I trimmed with a jigsaw, and have a very nice fitting counter.
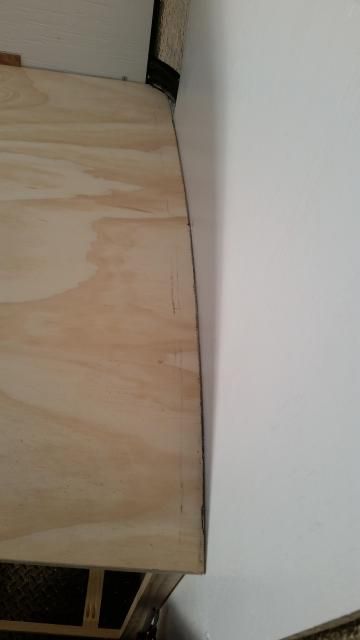
Once I installed formica on the finished counter top, the cut is so precise that I could actually run the counter in this finished form with a small bead of silicon.
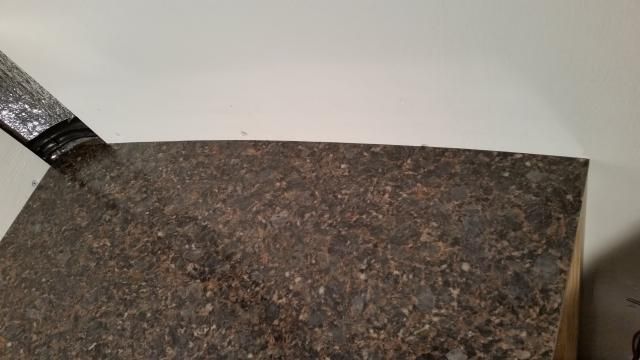
I will be installing a backsplash for aesthetics, but with this cut, it isn't necessary to hide the seam. Here is the counter after final installation.
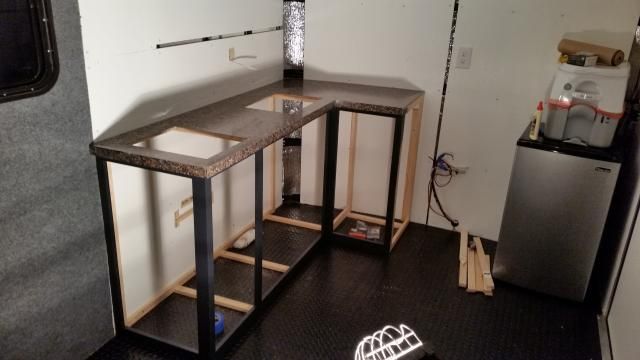
Next up, the tall cabinet.
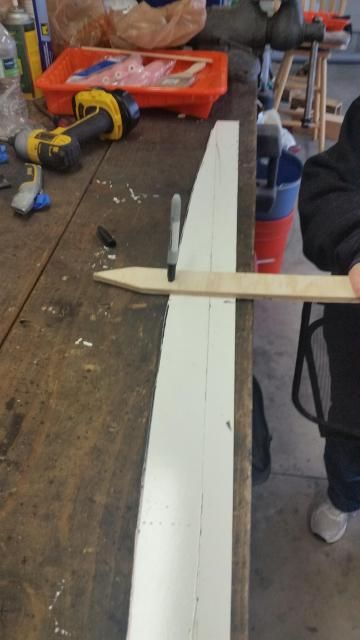
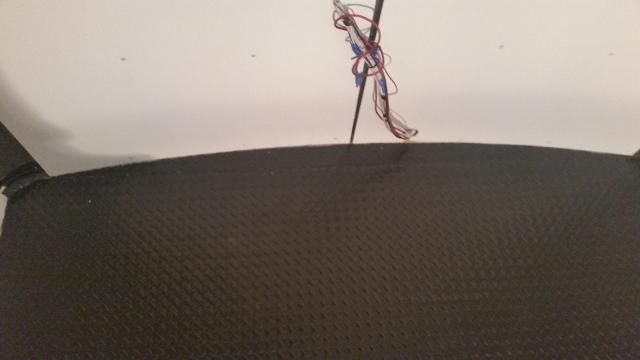
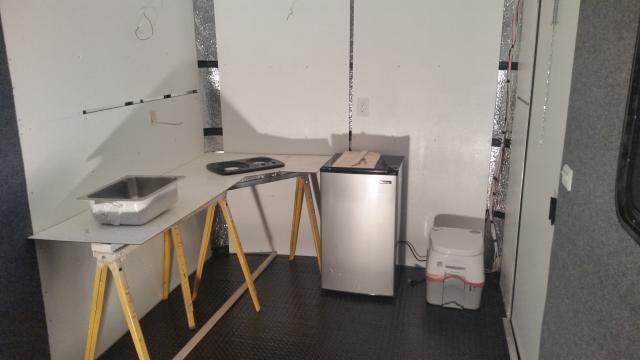


















 .
.