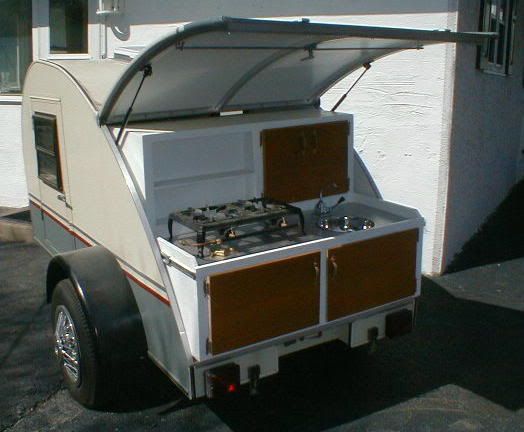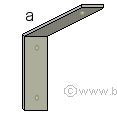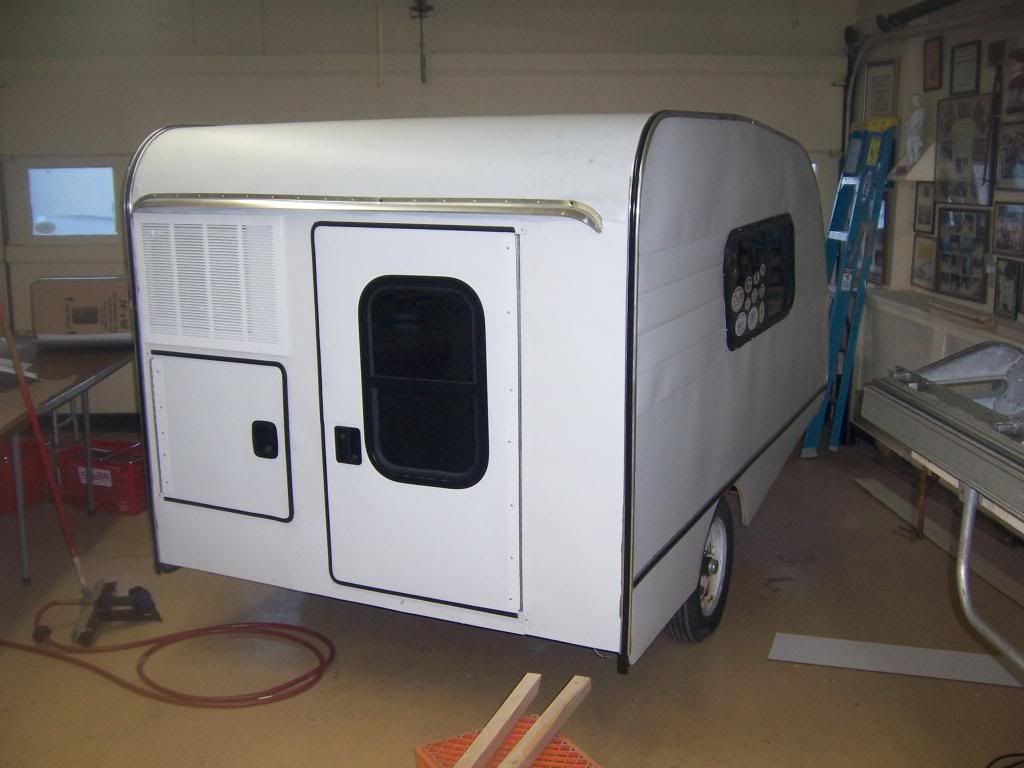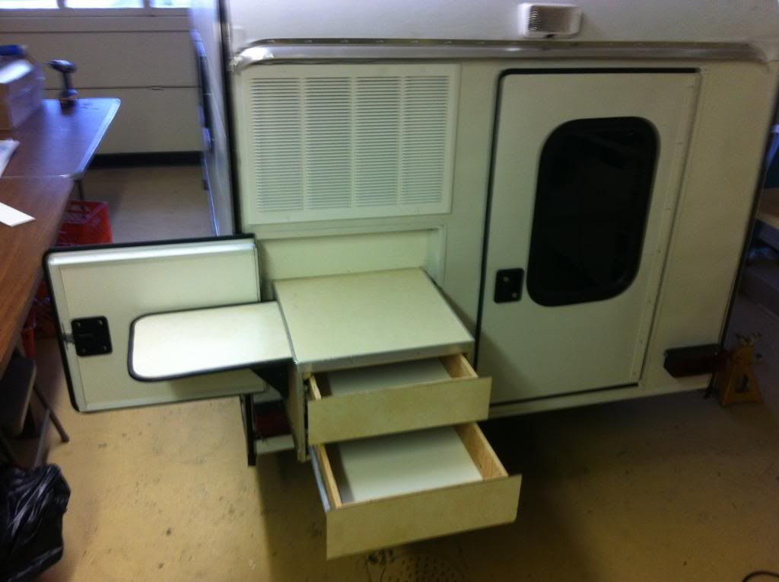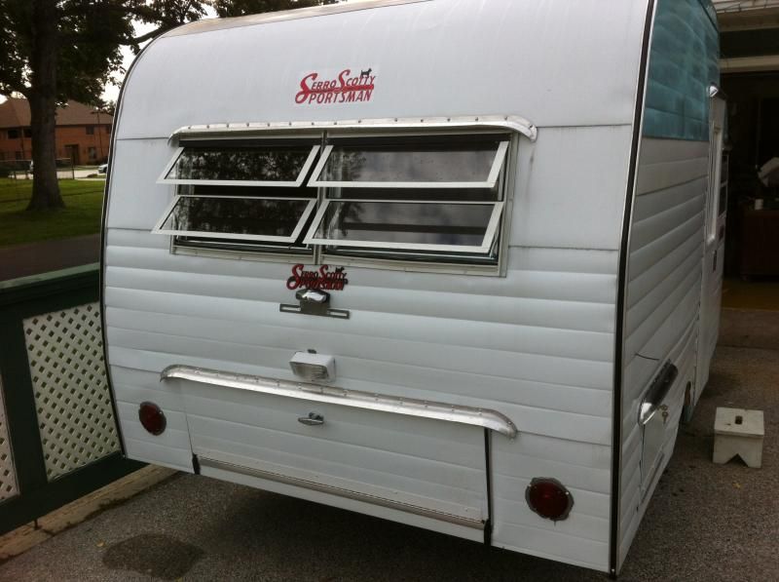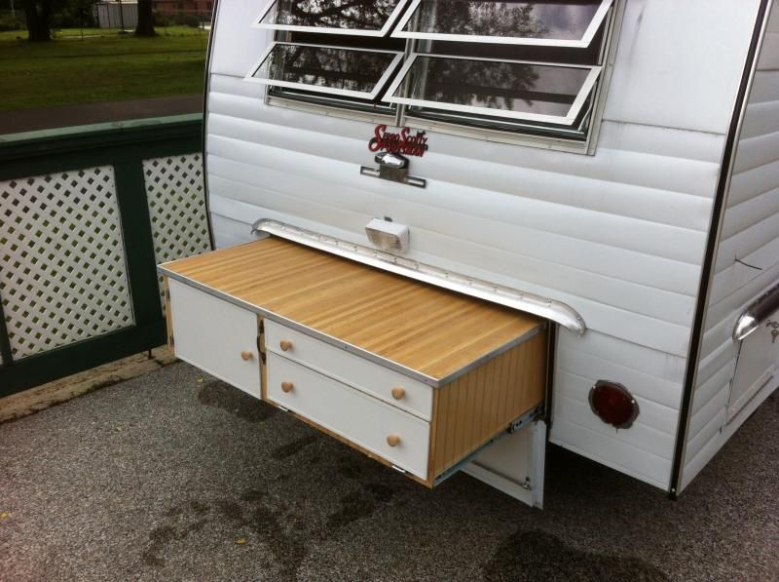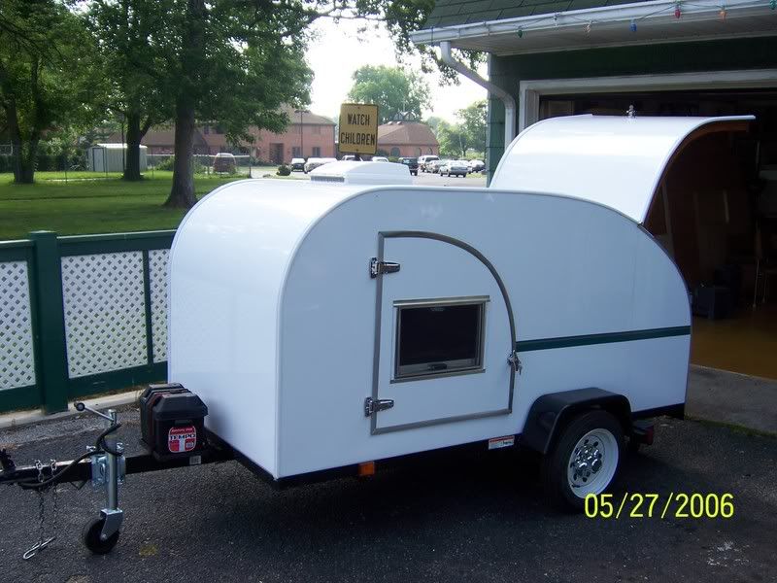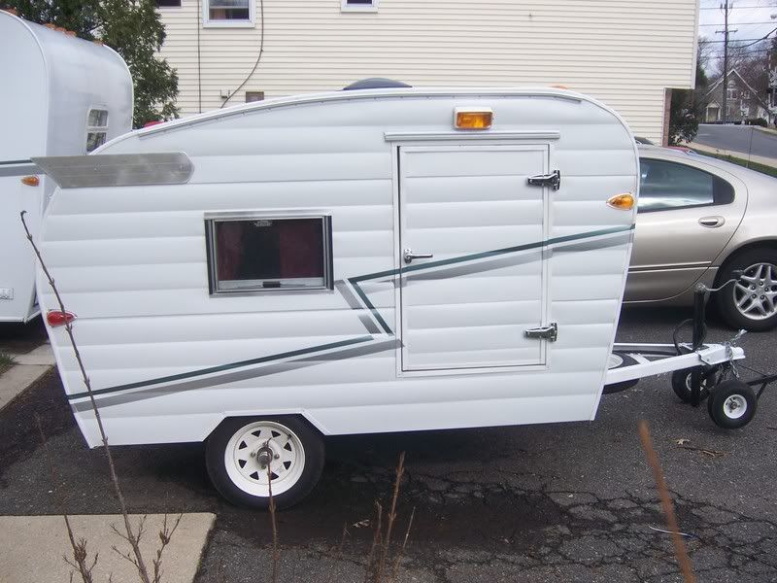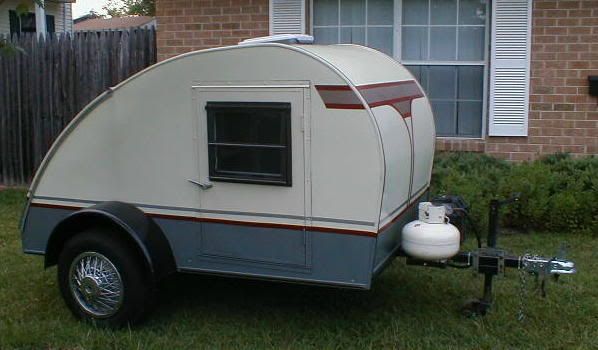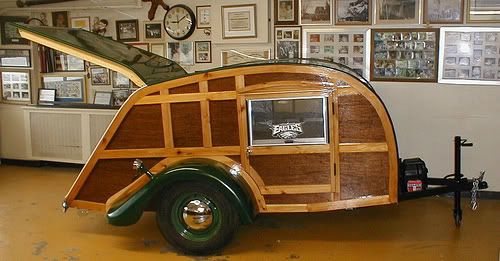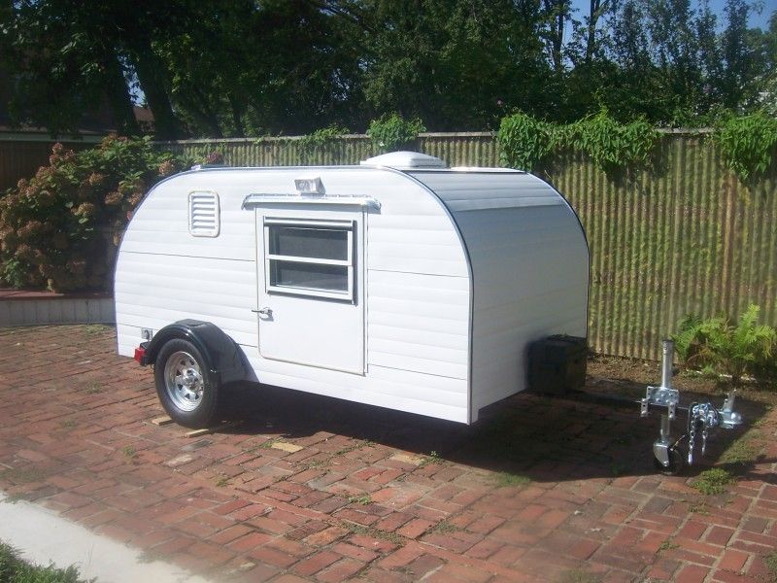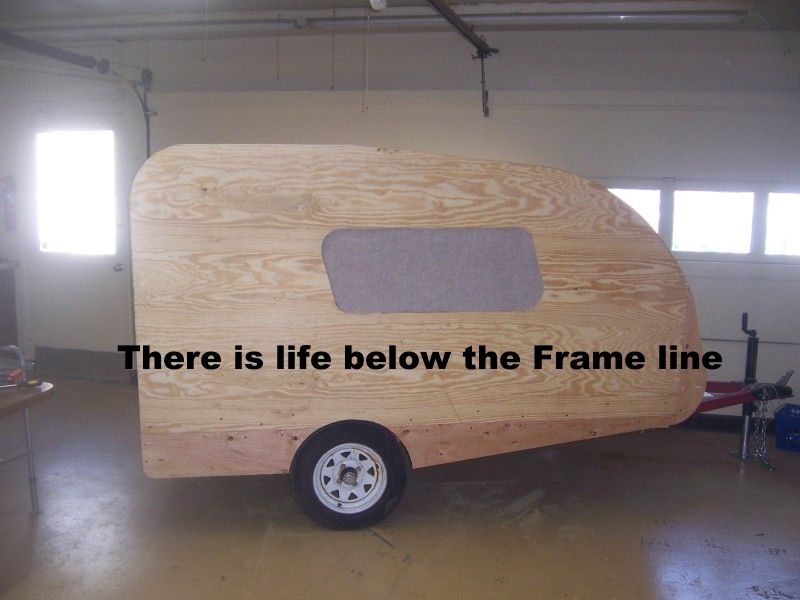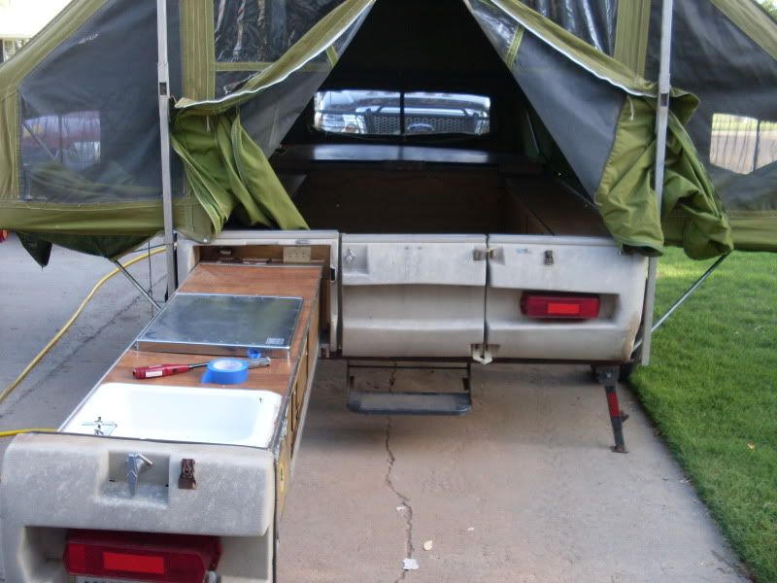I'm happy to help with the brainstorming of ideas. If you toss them all out that is fine too.
There is an excel tool available here to help calculate your trailer balance
http://www.angib.pwp.blueyonder.co.uk/t ... tear81.htm
Look in the design gallery and there are also some other tools that might interest you.
For my part, I'm not very skilled in the world of wood working, but I've been around the block a few times, and there is a reason the KISS method is popular. Have you considered what you want in your galley? Will you be staying at developed campsites or boondocking? Do you expect to be a weekend warrior, or on longer adventures? What's more exciting for you, camping in the trailer, or building it?
Tom
Slide out galley?
29 posts
• Page 2 of 2 • 1, 2
- Socal Tom
- Donating Member
- Posts: 1347
- Images: 12
- Joined: Sun Jun 29, 2008 9:21 am
- Location: San Diego Ca
Re: Slide out galley?
We like to go for extended runs, never less than a week, usually a month or more. I carry a lot of stuff, mostly in the truck, as I do video and photography (documentaries and stock footage) now that I'm retired. We never stay in private camp areas and try to stick with National Forests/BLM/COE and very seldom NP and sometimes SP. We are set to where we try to be able to go completely off the grid for at least a 5 day stretch, but we do use plug-in places to recharge, reclaim and relax. Right now I have everything set to where if the mood strikes we can pack up and leave in one day. The idea behind the teardrop is to make it even easier and to allow for easy overnights when we do our long trips. At the same time, it fits the desire to have a permanent site setup that I don't have to spend 2 hours getting right.
Our next semi-planned trip will be this fall back out west for 4-6 weeks, but probably sooner up to NY as grandson is graduating HS.
My favorite locations in the U.S. are Chaco Canyon, the Moab area, Muley Point, the Yellowstone area and northern Idaho/Glacier area, Cape Hatteras is great. We like trying to get a beach location every now and then, but in Florida it is almost impossible especially in the winter. We do have a favorite Corps of Engineers location in Georgia, called Ridge Road just north of Augusta. I've been going there for decades. All sites waterfront and they are huge, like over an acre each huge. Full hookups and easy access to stuff. The lake is gigantic. We always called the lake "Clark Hill", but they changed the name to Lake Strom Thurmond, which I refuse to call it.
Having the bedroom/galley set up at all times is a biggie for me, as they comprise a lot of what we set up when camping.
dave
Our next semi-planned trip will be this fall back out west for 4-6 weeks, but probably sooner up to NY as grandson is graduating HS.
My favorite locations in the U.S. are Chaco Canyon, the Moab area, Muley Point, the Yellowstone area and northern Idaho/Glacier area, Cape Hatteras is great. We like trying to get a beach location every now and then, but in Florida it is almost impossible especially in the winter. We do have a favorite Corps of Engineers location in Georgia, called Ridge Road just north of Augusta. I've been going there for decades. All sites waterfront and they are huge, like over an acre each huge. Full hookups and easy access to stuff. The lake is gigantic. We always called the lake "Clark Hill", but they changed the name to Lake Strom Thurmond, which I refuse to call it.

Having the bedroom/galley set up at all times is a biggie for me, as they comprise a lot of what we set up when camping.
dave
*******
Dave and Regina - Enjoying old age, a LOT!
Build Journal - http://www.tnttt.com/viewtopic.php?f=50&t=62386
Dave and Regina - Enjoying old age, a LOT!
Build Journal - http://www.tnttt.com/viewtopic.php?f=50&t=62386
-
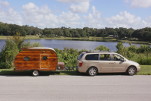
daveesl77 - Donating Member
- Posts: 871
- Images: 273
- Joined: Tue Jan 27, 2015 4:33 pm
- Location: Pocahontas County, West Virginia

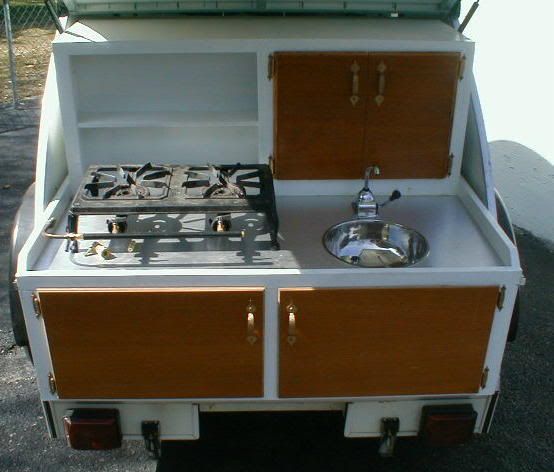
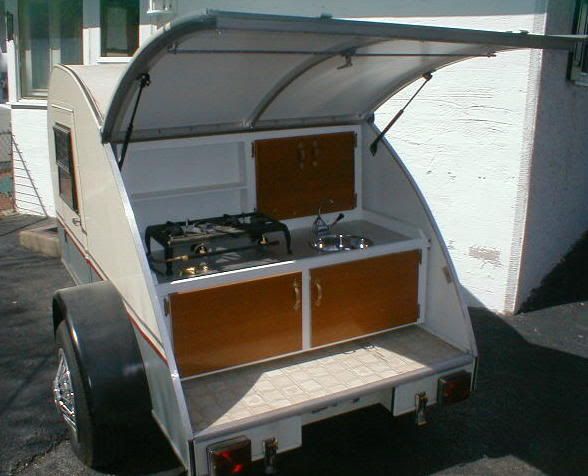 [/url]
[/url]