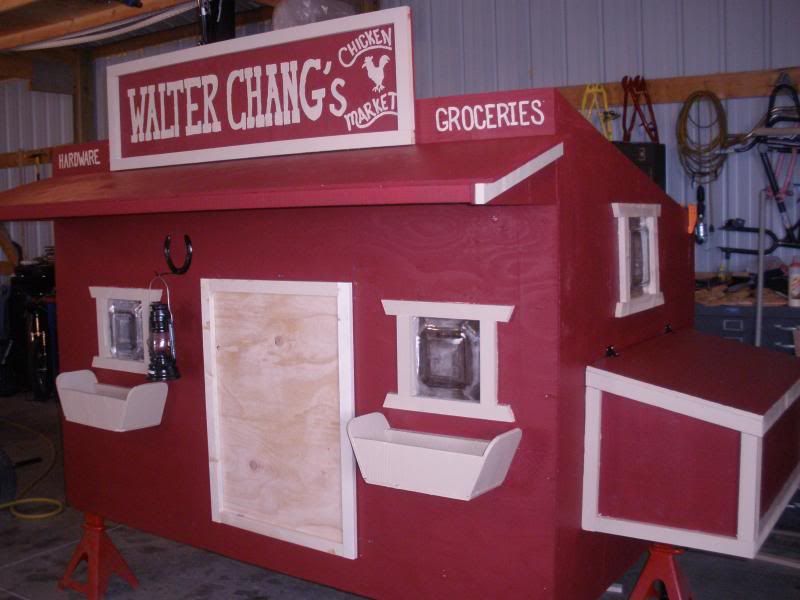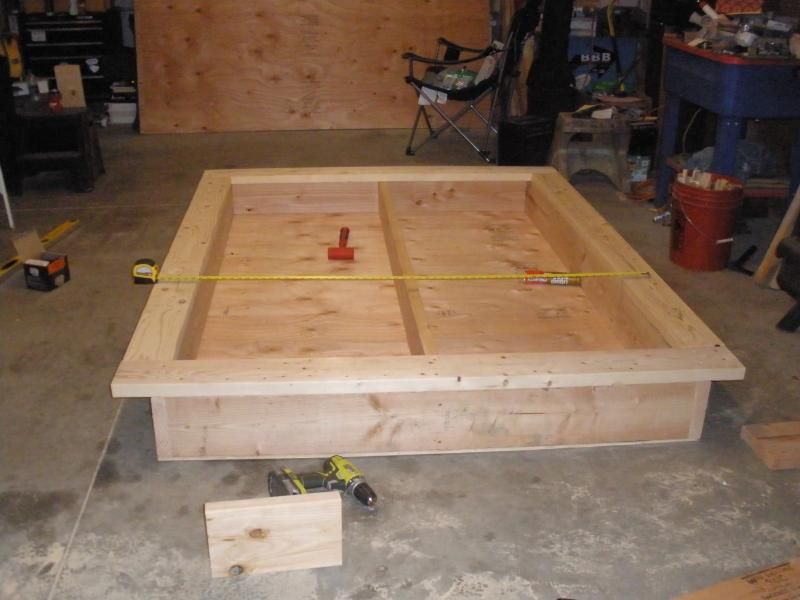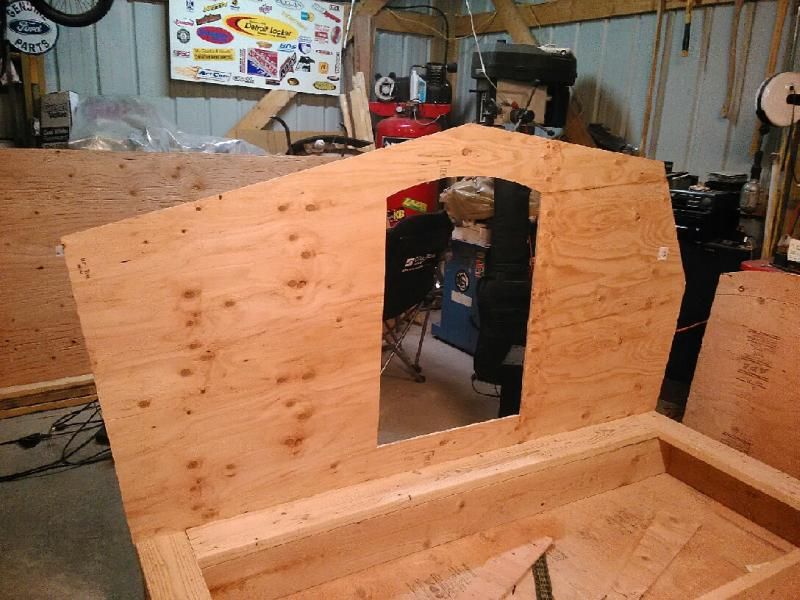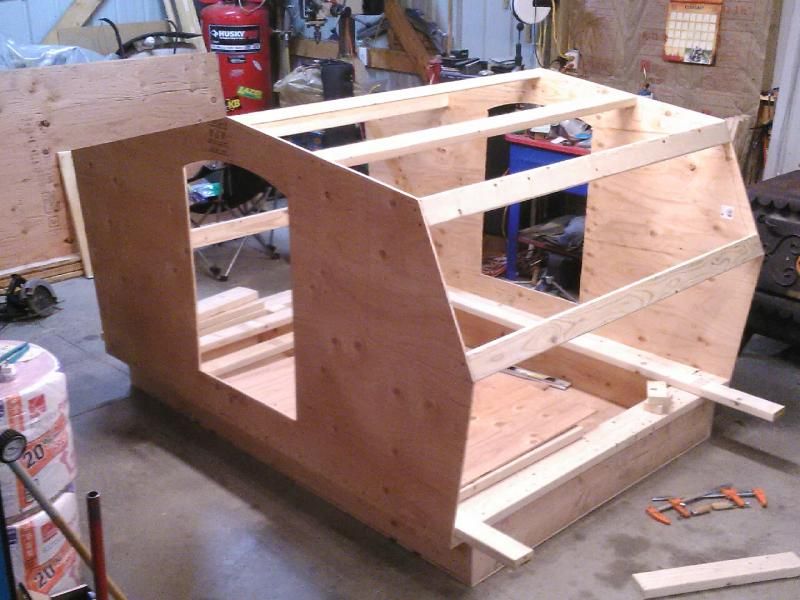Here's the chicken coop. We are big fans of TREMORS if you couldn't tell.

The start of the Mick'en Coop.
The camper is being built as a slide in for our 5x7 utility trailer. The design has a full 8" basement to get over the rails of the trailer. It's 2x8's on edge and a 2x6 layed flat across the top top give a 5'8"ish width.
 eer
eerI drew out several wall templates before I settled on this shape. I love it! I guess it's a fastback Grasshopper. The door openings are a bit exaggerated, but I want egress to be easy, not a pain. I also wanted to be able to sit in the opening and drink coffee, beer, play guitar, etc.

The plan is to have a round window in the door, possibly a wide window across the front, a roof vent, maybe some side windows for cross breeze, and a galley if I can do it. I am a diesel mechanic, not a carpenter. My hats off to all the cabinet maker types out there. Your builds are remarkable.



