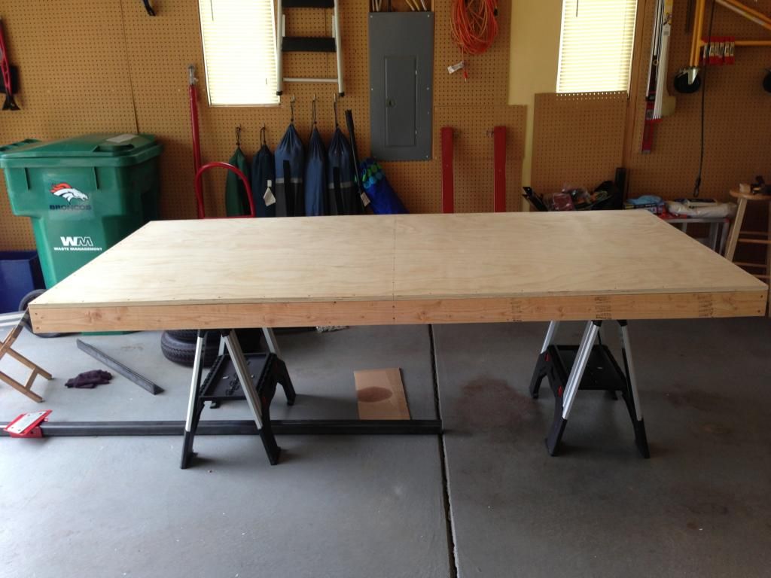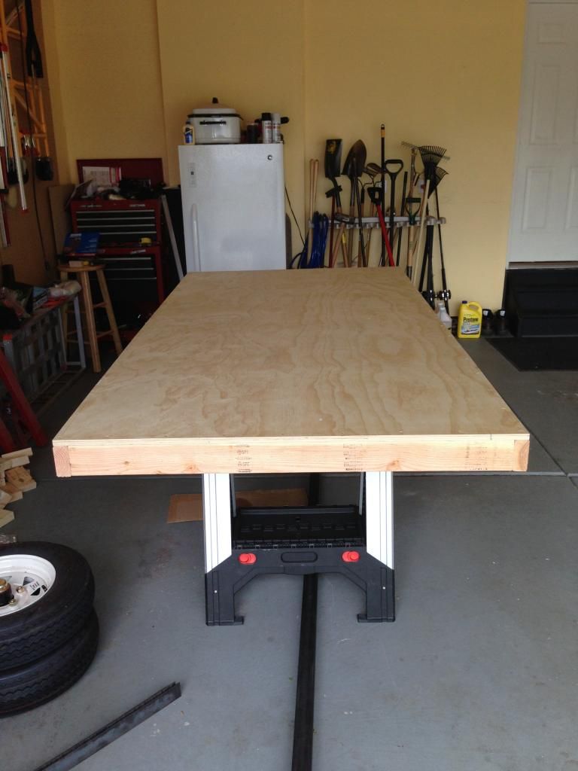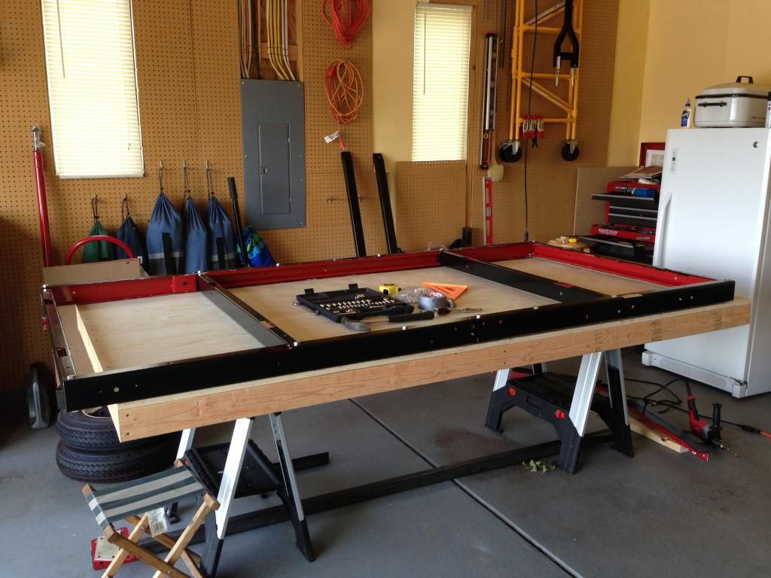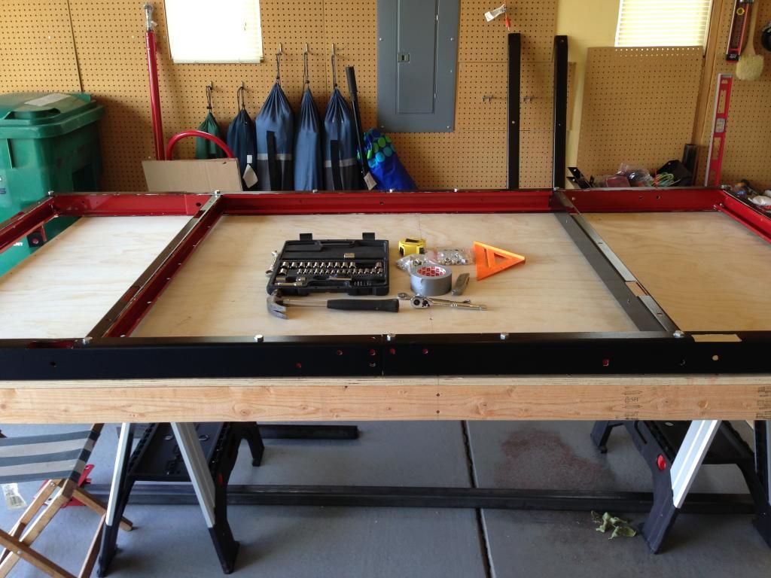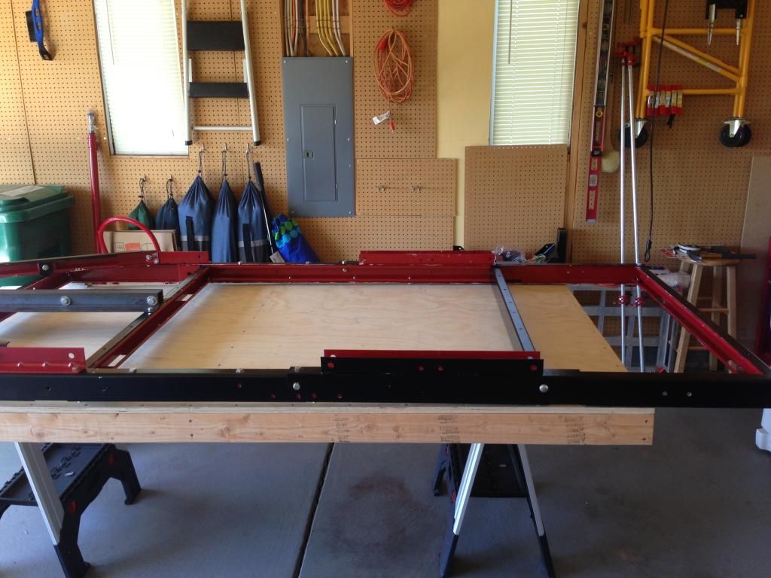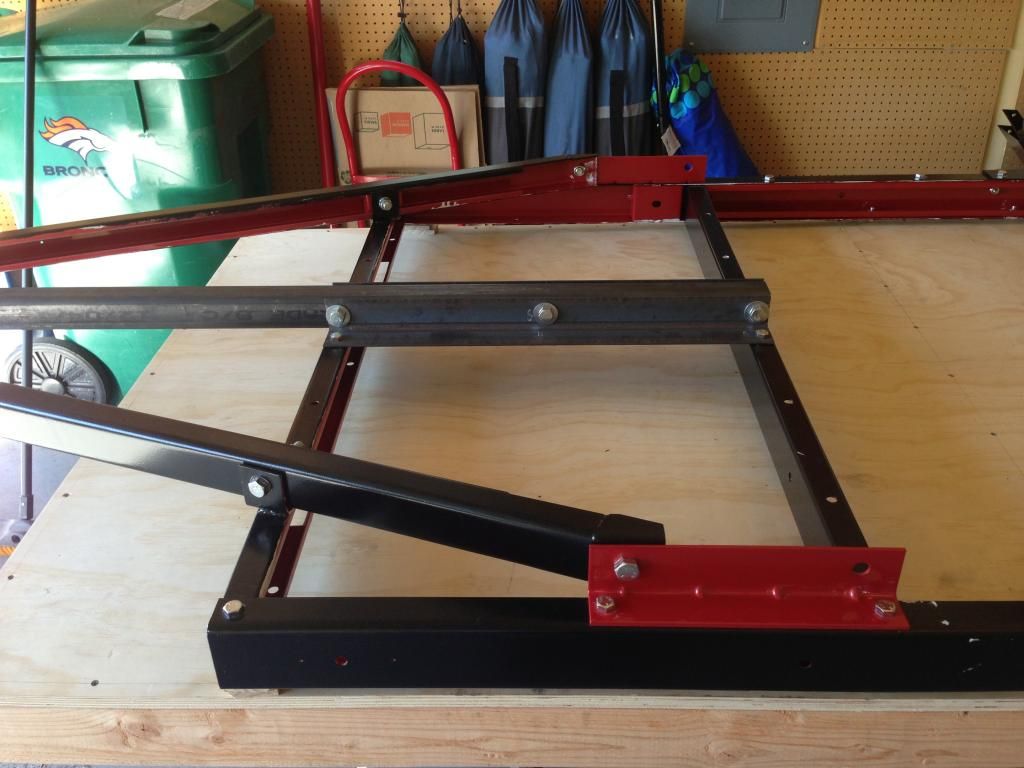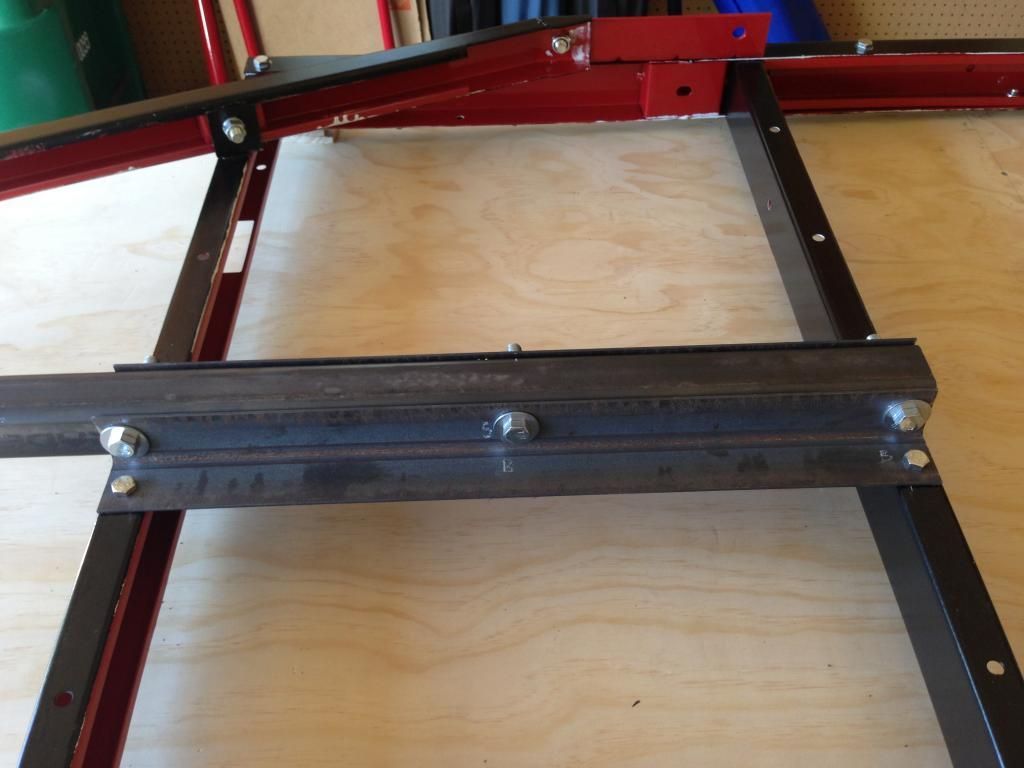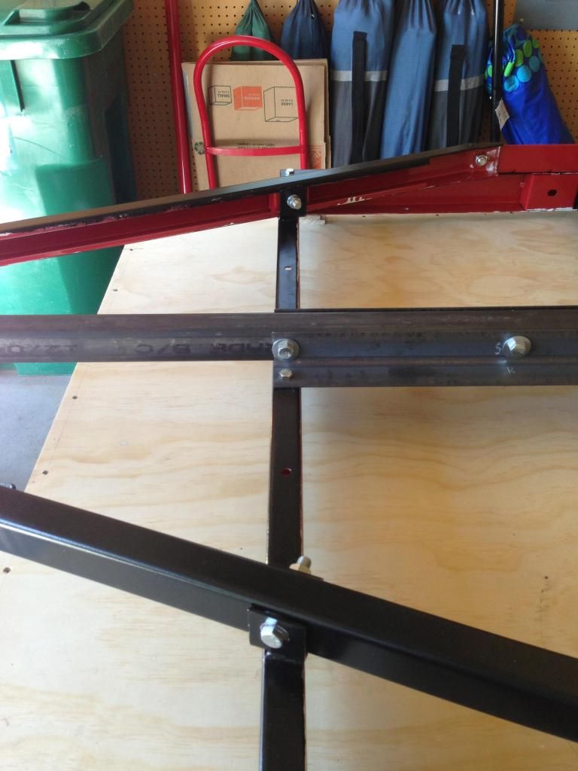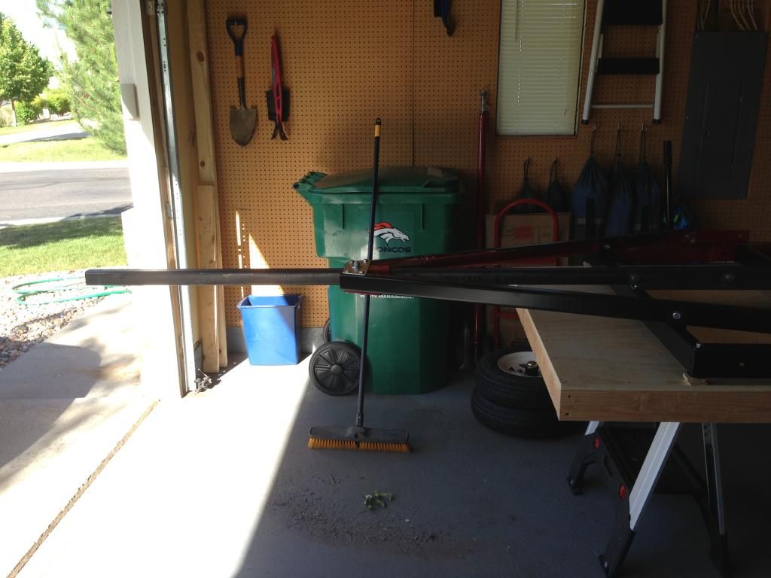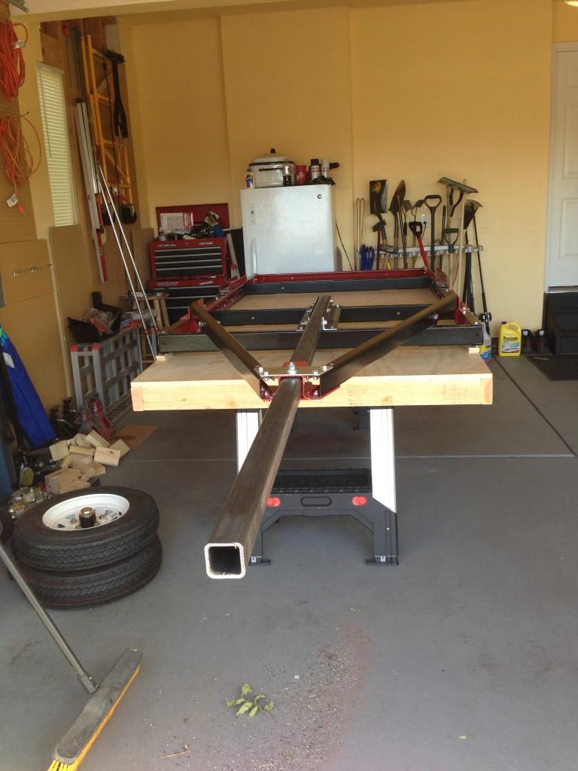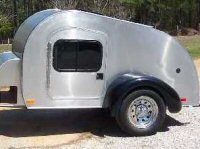-5'x10' footprint on a 4x8 Harbor Freight trailer w. extended tongue
-5' sidewall height
-Drop floor to support a folding seating / bed / dinette area, much like the dinette area in a pop up camper
-Manufactured doors (2)
-Filon or Aluminum exterior
-Galley with slideout for cooler, counter, storage, water. I will not cook in the galley, but need storage - including port-a-potty
-Exterior table to attach to sidewall (removeable) for cook stove
-AC/DC power (Progressive Dynamics)
-Onboard Batteries and Propane
-Water heater setup for hot showers via external shower setup
-Heat and possibly AC, unsure of exact implementation yet
So far, I've built the bulk of the trailer kit (modifying for a dropped floor), moved the axle mount (spring hangers) back about 6 inches, and extended the tongue. Still need to attach the axle, pack the bearings, and paint the trailer before I get started on the real work. As you can see below, I had the silly idea to paint it first before assembling it, and somehow put it all together without destroying the finish - not my finest idea.
Without further ado - my progress so far (including the 4x8 work table I built).
