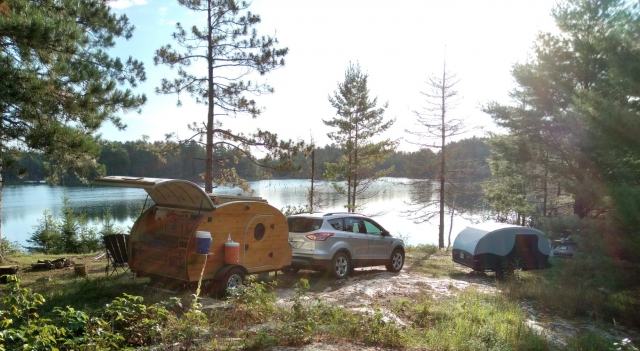Why 2X framing under floor?
6 posts
• Page 1 of 1
Why 2X framing under floor?
I am planning my build and hope to over lap the walls over the 2x2 steel tubing trailer frame. I'm thinking 3/4" BC plywood floor and walls. Just wondering why folks here use a 2x frame under the ply floor. Is it primarily for positive attachment to the walls? I see a couple posts about doing it to raise the floor height, which I don't need/want to do. I don't want to drill into my 2x2 tubing so will likely weld tabs on the frame and attach the floor with them. Thanks for any advice. I'm quite apprehensive about the finishing techniques (hatch, doors, windows and weatherstripping) and I'm glad I found this forum to help out.
Tim
Niagara, WI
My First Benroy Teardrop Build Thread - A 5x8 Woodie - http://www.tnttt.com/viewtopic.php?f=50&t=63575
My Second Teardrop (partial) Build Thread - Started August '16 - http://www.tnttt.com/viewtopic.php?f=50&t=66939
#3 My son's Benroy Foamie team build - Started July '20 - http://www.tnttt.com/viewtopic.php?f=50&t=72877

Niagara, WI
My First Benroy Teardrop Build Thread - A 5x8 Woodie - http://www.tnttt.com/viewtopic.php?f=50&t=63575
My Second Teardrop (partial) Build Thread - Started August '16 - http://www.tnttt.com/viewtopic.php?f=50&t=66939
#3 My son's Benroy Foamie team build - Started July '20 - http://www.tnttt.com/viewtopic.php?f=50&t=72877
-

TimC - Gold Donating Member
- Posts: 1439
- Images: 751
- Joined: Sat May 23, 2015 4:15 am
- Location: WI/MI border
Re: Why 2X framing under floor?
I did no use the 2x2's I screwed and glued a spline to the floor(for under the floor) before mounting the floor down. Then I set the wall over the spline. 

- KennethW
- 1000 Club

- Posts: 1188
- Images: 82
- Joined: Wed Feb 20, 2013 8:01 pm

