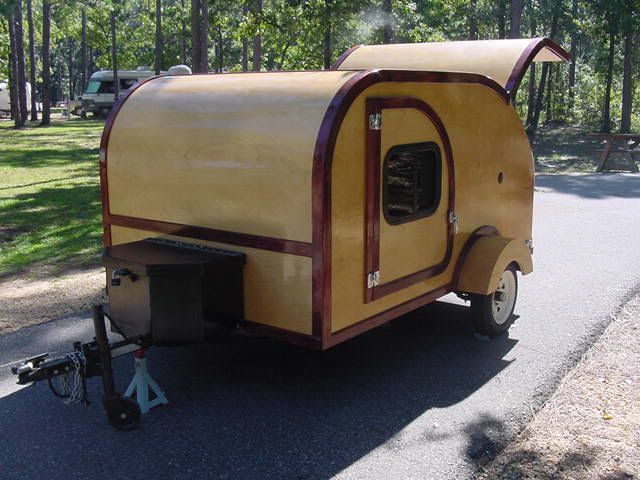ADK Tiny
ADK Tiny
Not realizing there was a sub forum tor tiny houses, I started over in the newbie area, but this seems more appropriate. So here goes. We have batted the idea of "going tiny" around for a couple years. Finally, after finishing some other projects, the time was right. After taking what seemed like way to long to get the groundwork layed, we started framing. The project labor pool includes my wife, adult son, and myself. I am happy to say that after a couple weeks of work, 1- we still like each other 2- we are making decent progress.
I thought it would be cool to document the project, but please be warned, I'm neither tech savvy, nor a great writer. My goal is to be able to look back after completion and see the story unfold and to share with all those who haven't been able to start their project yet.
I thought it would be cool to document the project, but please be warned, I'm neither tech savvy, nor a great writer. My goal is to be able to look back after completion and see the story unfold and to share with all those who haven't been able to start their project yet.
- Sabatical
- Teardrop Advisor
- Posts: 76
- Joined: Mon Jun 29, 2015 3:17 pm
Re: ADK Tiny
Please do document your construction and experiences. My wife and I have considered a tiny home for ourselves after retirement.
-

aggie79 - Super Duper Lifetime Member
- Posts: 5405
- Images: 686
- Joined: Tue Aug 07, 2007 5:42 pm
- Location: Watauga, Texas

