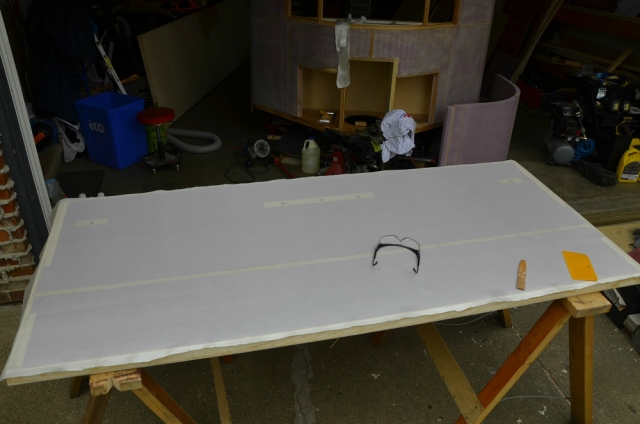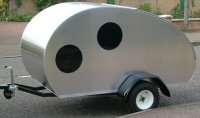Dales133, Dave, thanks a lot for kind words and encouragement!
Tim, thanks! To answer your question, it really does not matter as there is enough space inside to install cabinets after without much effort with walls installed first, especially also having the removable roof, but I am contemplating to install the cabinets at the same time as walls so everything matches and square, will see, I may decide to install walls square and go to building the roof so the trailer is towable. I actually already build the bed and dinette sides, front frame and sides of kitchen cabinets, but after latest considerations of inside space I will be reducing the kitchen depth and height to have more space to move inside. I am also not decided on details of bathroom wall and dinette sitting interface with entry door and wall area, so that slows me down a lot. All electrical will be running inside the trailer cabinetry, at least that is the plan. In a few places I plan to use plastic channel that will be blended in the interior detail to be not noticeable.
So today I finished the back wall lamination and there are some pictures with more detail how it was done since I did not describe that before.
The panel was sanded, some small penetration holes done to improve on lamination strength (see more on it below) and cleaned, fiberglass cut to size and layed down on the panel:

I mixed epoxy in two big batches of a full cup to speed up the process as there is no need for epoxy to be in a pot, so no risk of it going off, i.e. once it is mixed for 1-1.5 minutes, I just poored the epoxy down on the cloth and used polyurethane spreader to distribute the epoxy. The whole process of pooring epoxy probably took about 10-15 minutes and rest of about an hour maybe was for squeezing it down and working details on the edges and around wiring holes. Wires were just hidden inside the holes in form of spiral to not interfere with the lamination. I now had a good feel for how much epoxy I'll need to finish off the panel since I already laminated all other panels, so this time it took these two big batches. Here is the finished laminated panel waiting for epoxy to set, It will take about 5 hours and then I can take a utility knife and clean the edges, so that will be done later this afternoon.

Here is a cloesup of the panel edge. Since it is a back panel the vertical edge was rounded with a router bit, fiberglass is laying well with this radius. Surface overall is pretty good and true. only a finish fill of epoxy either with squeege or roller will be needed before the paint. Almost no sanding is required, just knock off the whatever is pocking out a little bit.

Another closeup to show these small penetration holes I did to mitigate delamination issues some people are reporting on their builds. The holes are about 1/8-1/4" deep and made with a simple tool.

And there are some tools used for the process. Polyurethane squeege/spreader, scissors, and the penetration tool. The penetration tool is made of scrap wood strip, I shot some brad nails through it. I just press this tool against the foam panel and move a bit and then press again to make the holes pattern you see above. It takes a few minutes to make all the holes in the panel, I just did not want to order and wait for the wallpaper removal roller that others are using on this forum and this little tool worked for me so I continued using it.

Now back to thinking of how to make internal walls and things.

Thanks for looking,
Oleg




 I want to save the epoxy for the roof part instead.
I want to save the epoxy for the roof part instead. 

