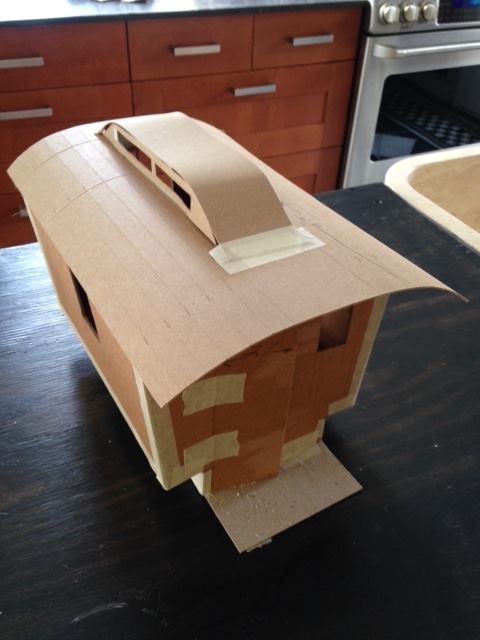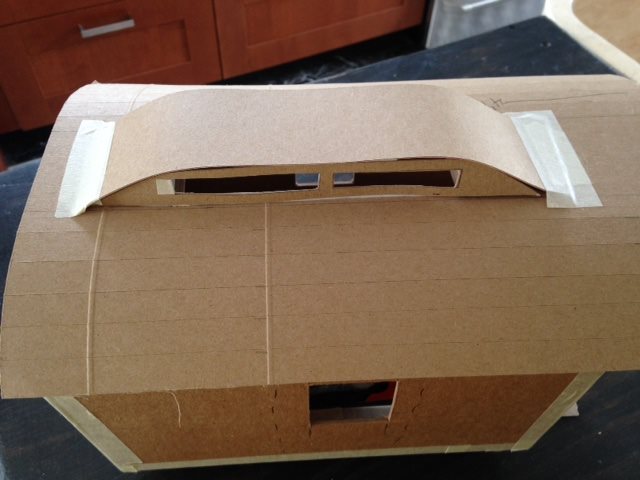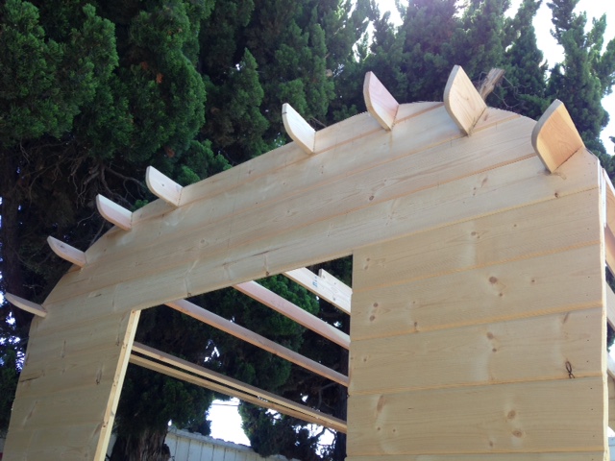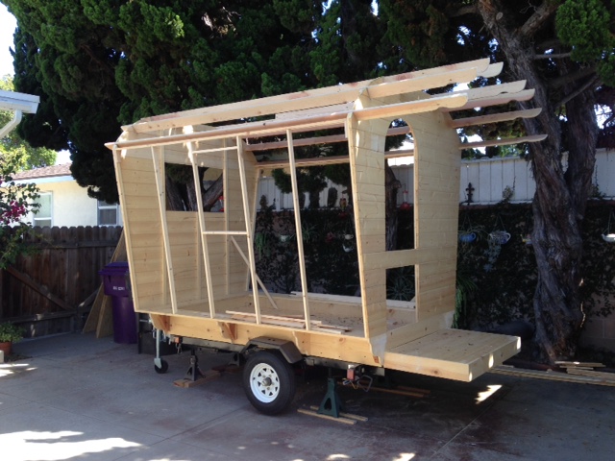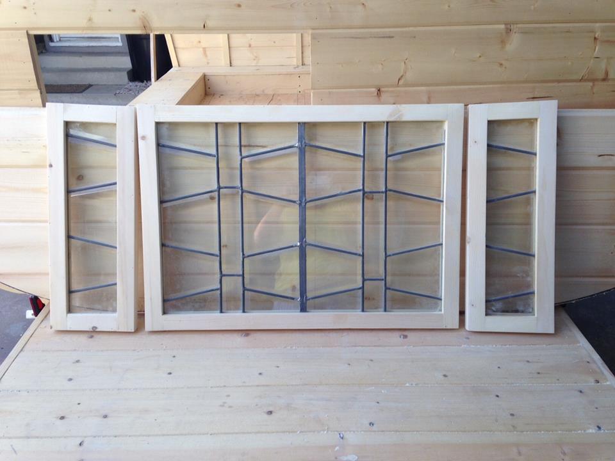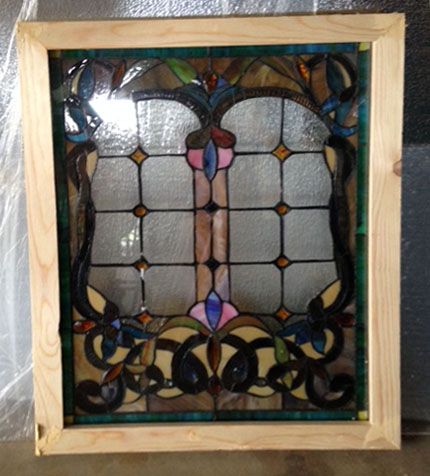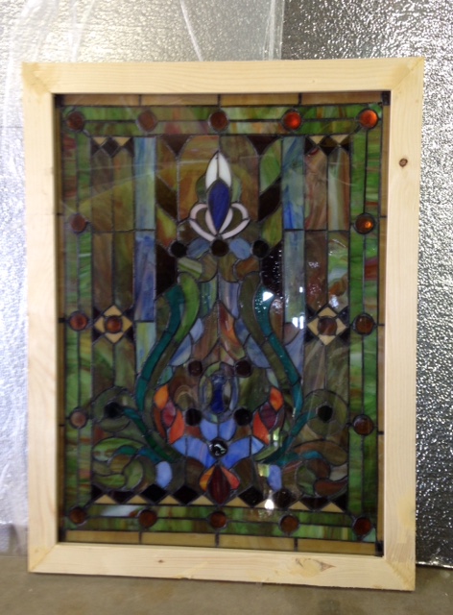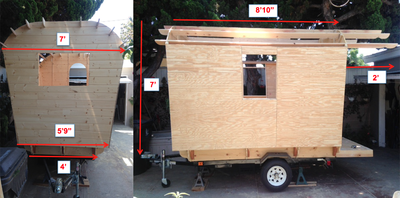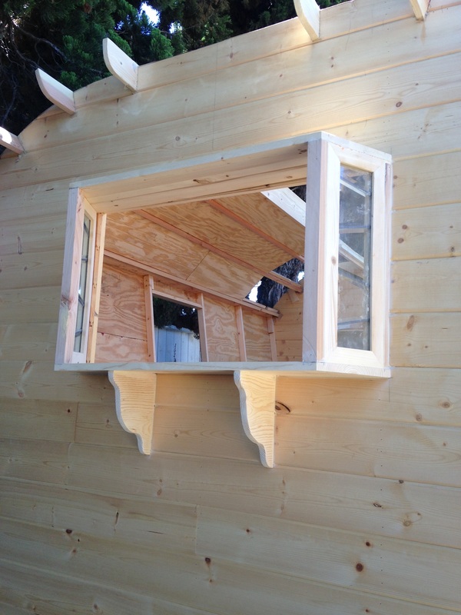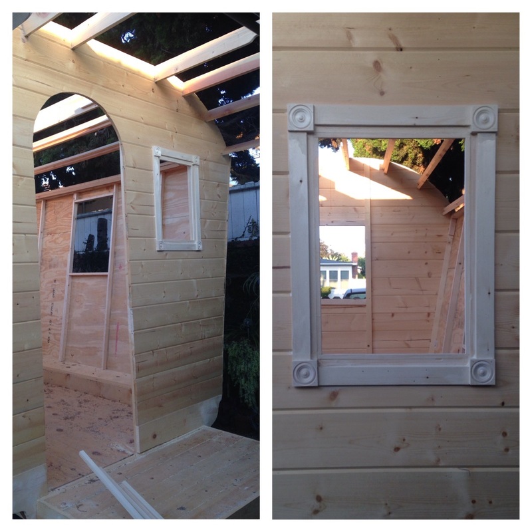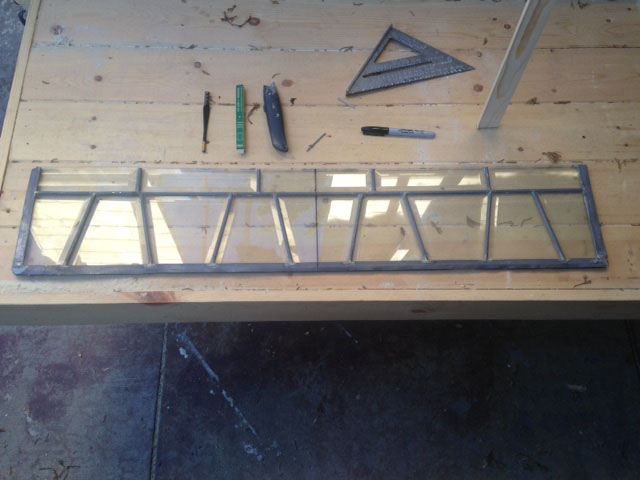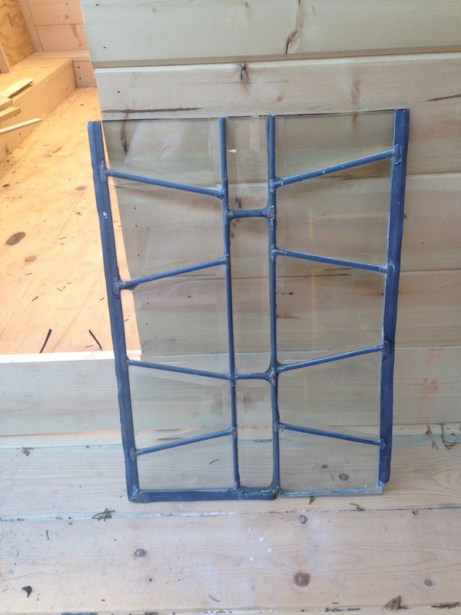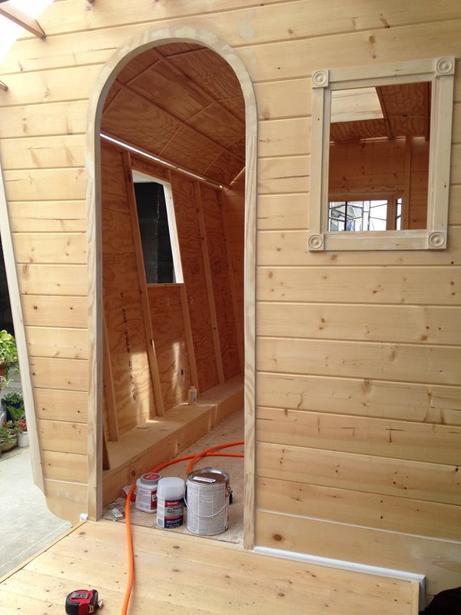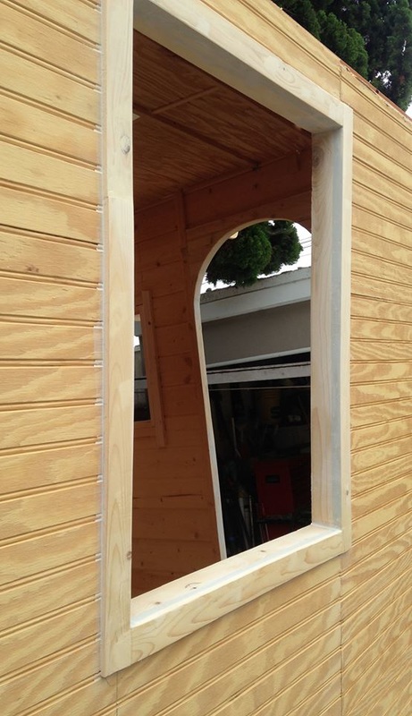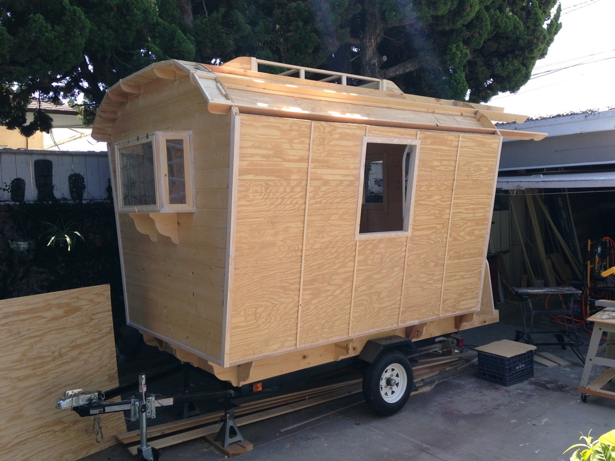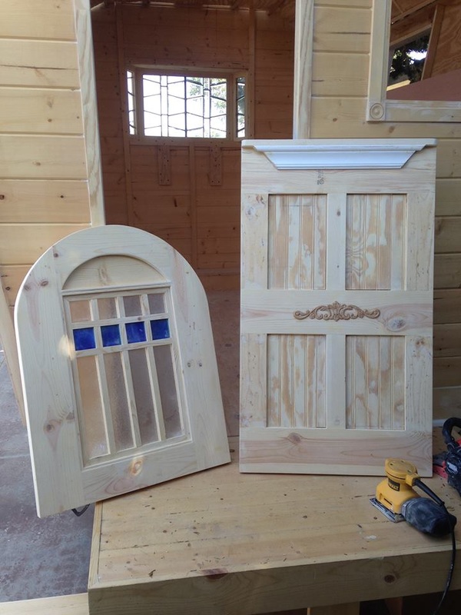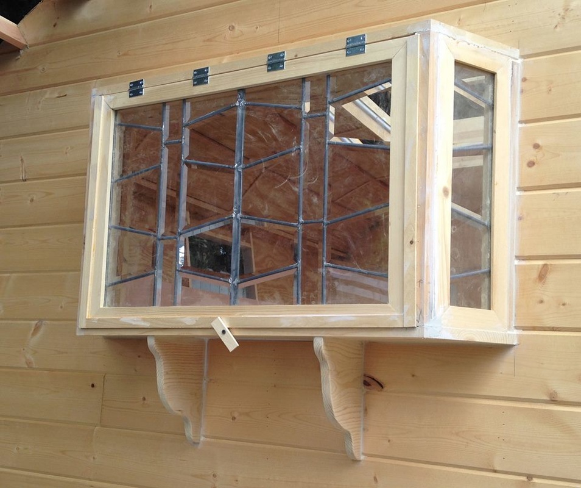We decided on a traditional reading vardo style, and began by making a few sketches -- we're not big plan ahead people, although we do a pretty good job of getting where we want to be anyways. Here's our cardboard model:
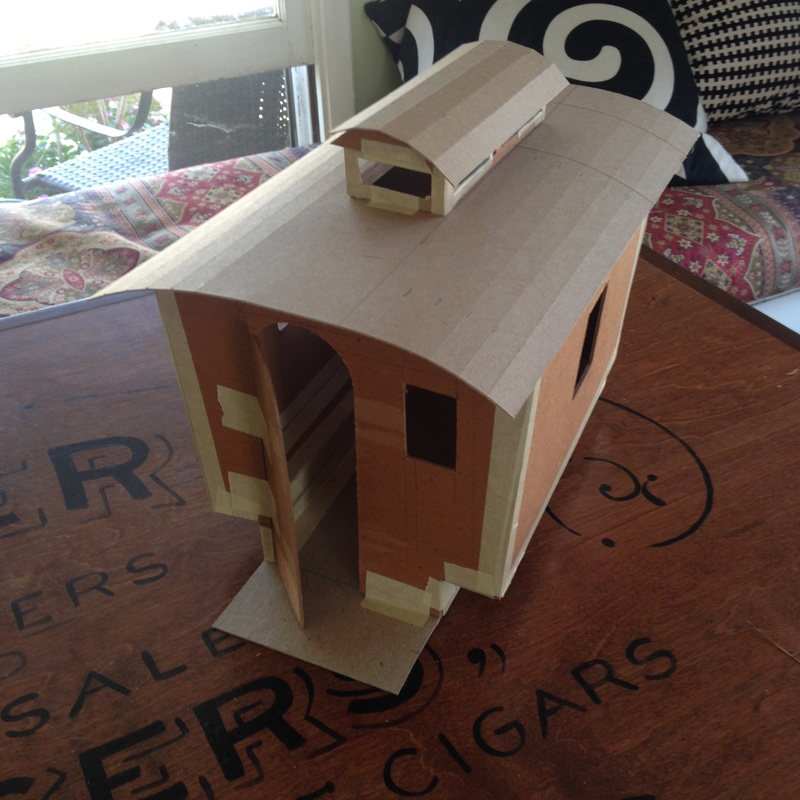
We got our Harbor Freight trailer during a sale + 20% off, got that built over a couple of afternoons. Sprayed the parts that will show black, I'm not a fan of the orange-red. We decided we also wanted a small deck off the back, so we built a platform and insulated it, after coating the underside:
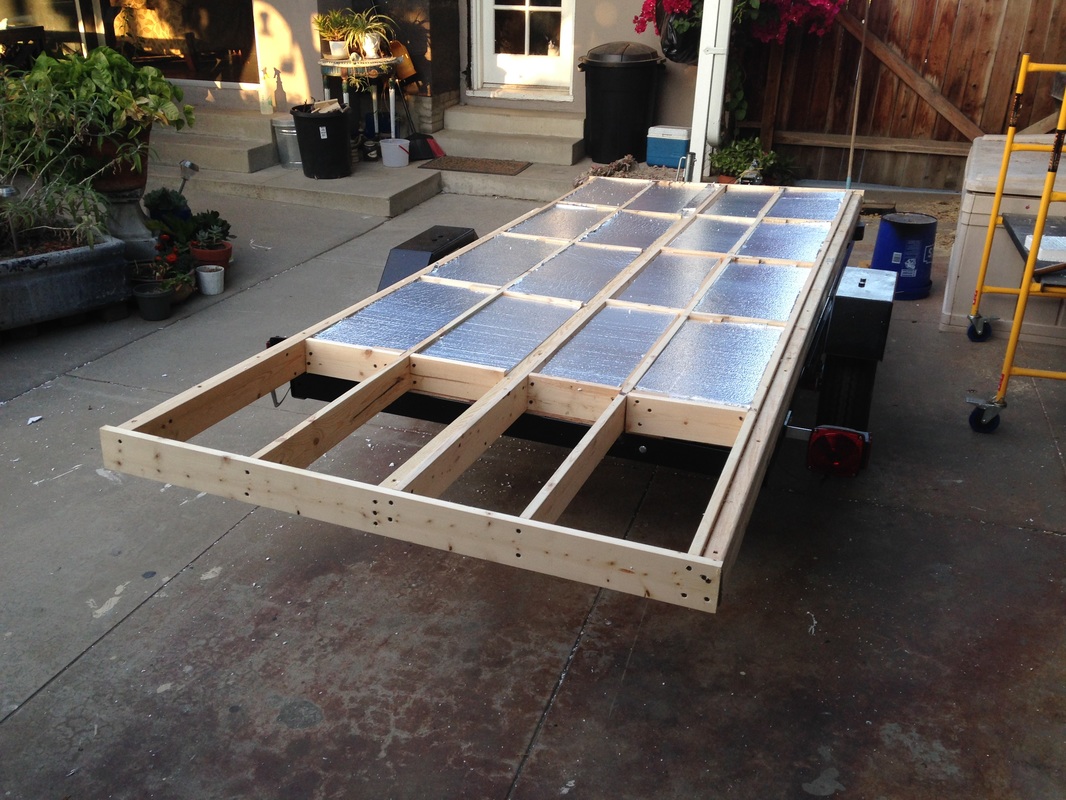
Then we topped that off with two sheets of 3/8 plywood, glued together to strengthen the floor. Then I left for a month to teach out of state. My husband is waiting for back surgery, so it takes both of us to do anything!
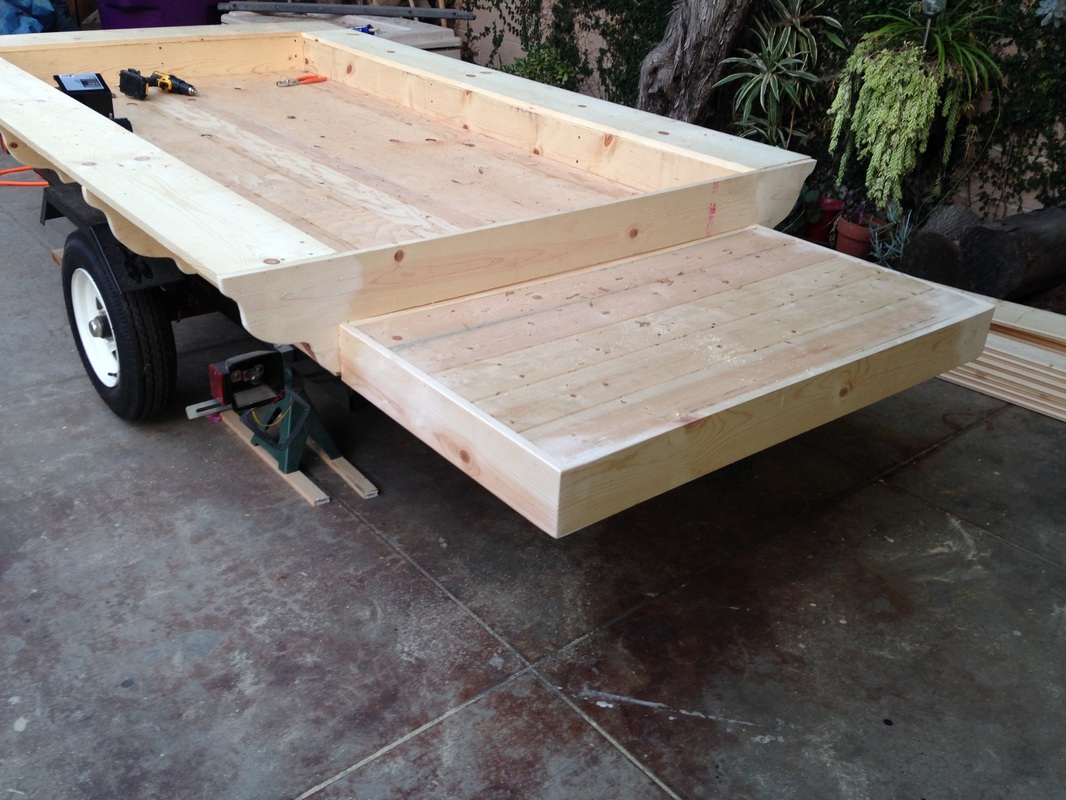
When I got back this week, we proceeded to build the box, the back wall and the deck, and we are halfway through getting the front wall up.
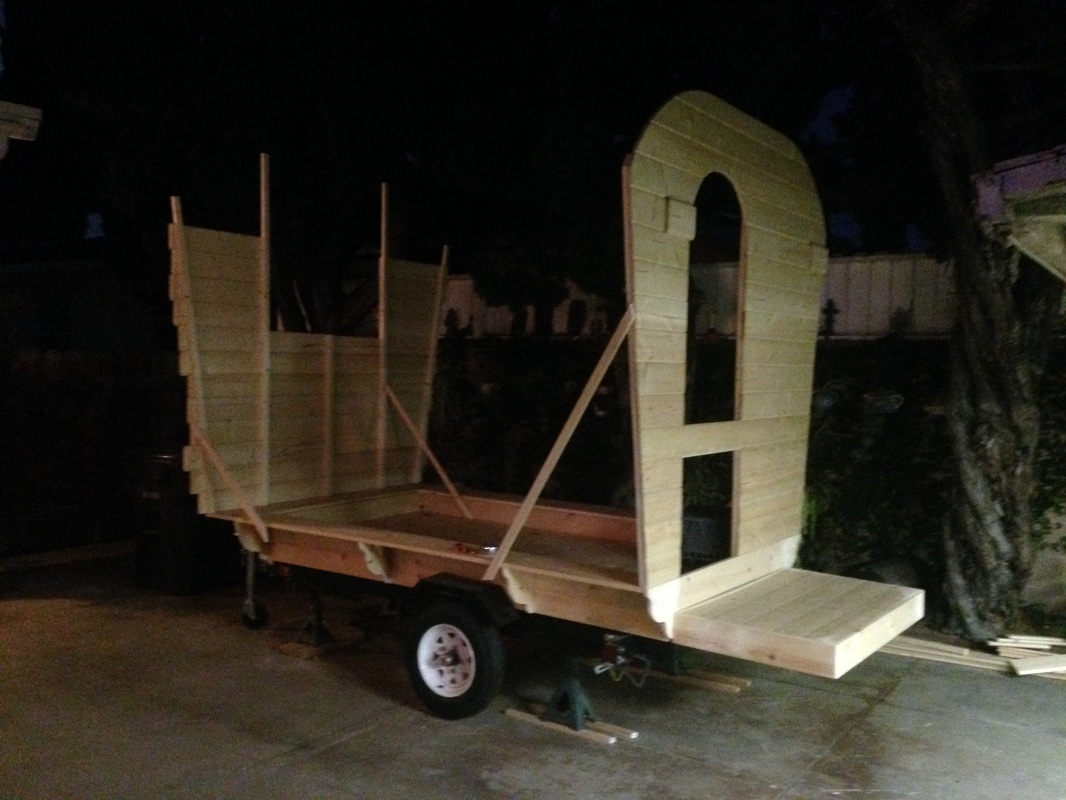
The back will have a bay window, and the sides will have stained glass windows -- I ordered a couple of panels on wayfair.com and they should be in this week, so we can build the frames out to know the sizes.
This little vardo is going to be completely over the top, decor wise. I'm an artist and I want the whole thing painted with some rather elaborate designs. When we work together, my husband Dale is the basic construction guy, and I do the finish work. We've remodeled and sold 3 houses and have skills and experience to handle making pretty much anything.
I'd share plans but we didn't really make any. I made the scale model and we're using that for measurements -- we added 10" ledges and the side walls are about 9 degrees outwards to a width of 7' at the widest point. The height of the back/front walls is 7' and we're kind of rethinking the mollycroft -- our original was an additional foot up and sat like a box on top of the flat part of the roof, but now we're considering this type:

We left a 2' wide section across the top of the roof flat so we wouldn't have to try to integrate a curve - and, I like the ends curved and the top flat.
We aren't in any hurry, with my husband's medical issues we have to take it slow, so it's more a project we'll get done over a bit of time. We began putting the trailer together over the 4th of July weekend, and I took a 3 week trip, but now that it's looking like something, we're kind of excited about it! We're also trying to keep our costs down with a few splurges here and there (those stained glass windows!). This site has such a wealth of information --


 --- and we knew we were going to redesign it. So I worked with our little cardboard model and came up with this:
--- and we knew we were going to redesign it. So I worked with our little cardboard model and came up with this: