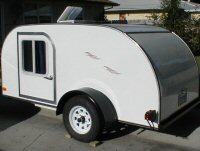Here are some ideas I had -- use the thing but with a trailer design that looked cool, like these "Euro trailers" inspired by the "Kip" by Knauss of Germany. Raise the floor inside and just bring the skin down to the frame on the outside to disguise the drop-frame's existence... And finally, just let the drop floor frame hang down unused...
It occurs to me now, if I use this trailer, could I level the drop-floor area inside, but use it for fresh and gray water tanks? They'd have to be very flat and wide and they'd be just forward of the axle, and I don't know how well water would drain at that level... I believe the drop is about 7 inches, and there would be even less room under there with floor framing and 3/4 inch plywood above.
Here are pics of the drop floor. In one pic, I laid a piece of plywood over the open area to get an idea how much space there would be under a raised floor. I think framing as suggested here would work, but some way would need to be worked out to hold up the raised floor in front of the wheel wells.
Is there some other way to utilize this area that's not occurring to me ... because I have a bad attitude about it? Or can I make a raised floor and just ignore what's under it -- and if so, how best to handle that frame hanging down?

