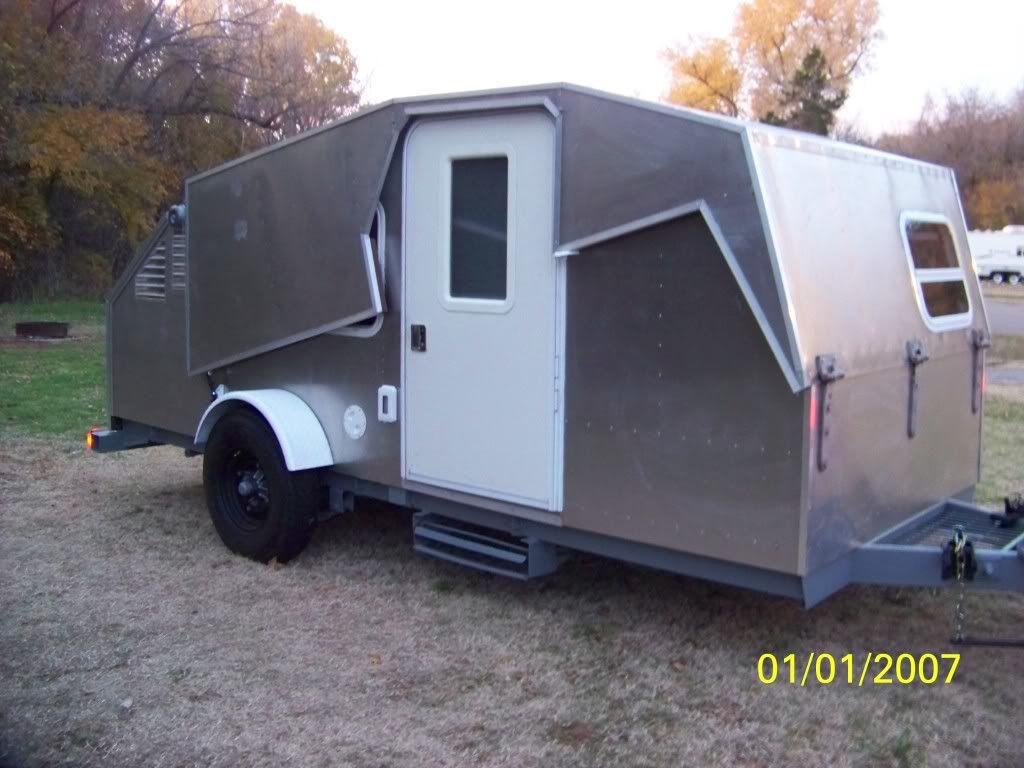Well I have done a bit more planning for the back of the tear today.


As you can see two cupboard doors with an open space in the middle. Still thinking about a door on the middle but not sure. The white square is a 240v power point and the two grey circles represent 12V power plugs. The top view shows you how I have taken a bit of space from the centre cupboard to allow a number of electrical devices to exist. The only component that is wholly within the centre section is the fuse box. You can see on the top part of the photo I have also planned to add another wiring space. It will have a 3mm ply piece hiding the wiring that will only be screwed in so able to be removed for maintenance.


Thes images show where I am drilling holes into the sides and into cupboards. The highest one on the left will be for 240v to come in from outside. I intend to buy an extension cord with safety switch built into it (as shown in another thread here). The safety switch part can sit in the small wiring section and then go to the two 240v power points I have, covering them both. The other holes allow wiring to come from other parts of the camper to either the fuse box and from the battery to the fuse box.
The bottom hole on the right is for water to the tank I hope to mount under the trailer.

The final photo shows the galley. Again the white square is a 240V power point, I have a red master switch to turn all 12V on and off. A volt gauge connected via an instant on/off switch. 2 x 12v power plugs and two switches to turn power on/off for any fridge used and the water pump. You can see that there is a small sink on the left. Under the sink I have a 120 A/Hr battery and hidden behind the sink is a Ctek D250S unit to charge the battery. The holes you see in the floor ore for 12V cables from the tow vehicle, water to the tank and wast water (using a bucket to collect). The centre cupboard area will be used as drawers. Finally on the right I have an area for the 12V fridge.
I have left a gap of 50mm at the rear of the cupboards open to allow air circulation around the galley cupboards for the benefit of the 12v fridge (if I ever buy one).
Top cupboards are sliders and of course the little control panel up the top will fold down (great idea Ryan) to allow access to fuses etc.
You can see the cut outs on the front edge of the galley bench. That is to allow the gusset used in the hatch sealing process to fit.
Forget the square sided that was only put in place so I could see thicknesses etc for the hatch process. I have also attached the Sketchup File if anyone wants to have look.
Have I missed anything?




 I took it to mean drawer slides. When I look at it again that would leave the front panels in the way, having to reach up and over to get stuff, so maybe I got it wrong. The center mullion is what had me thinking drawer slides were intended.
I took it to mean drawer slides. When I look at it again that would leave the front panels in the way, having to reach up and over to get stuff, so maybe I got it wrong. The center mullion is what had me thinking drawer slides were intended. 