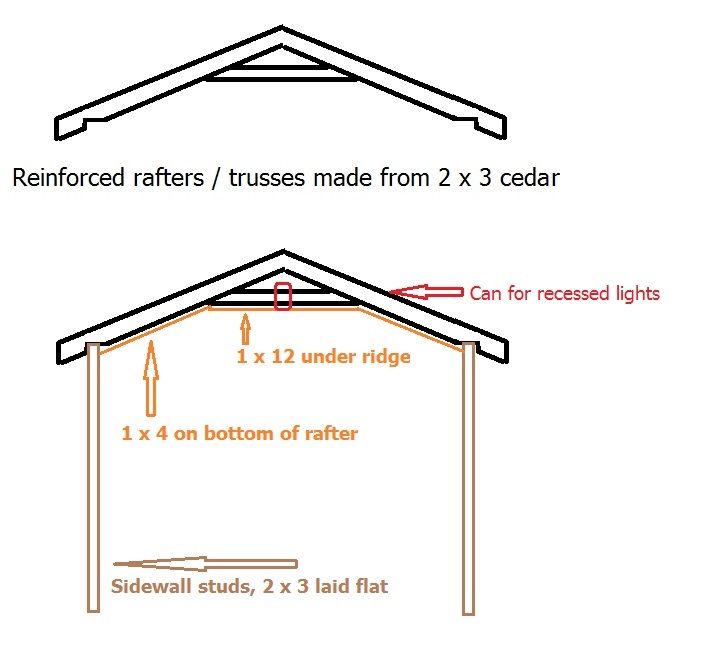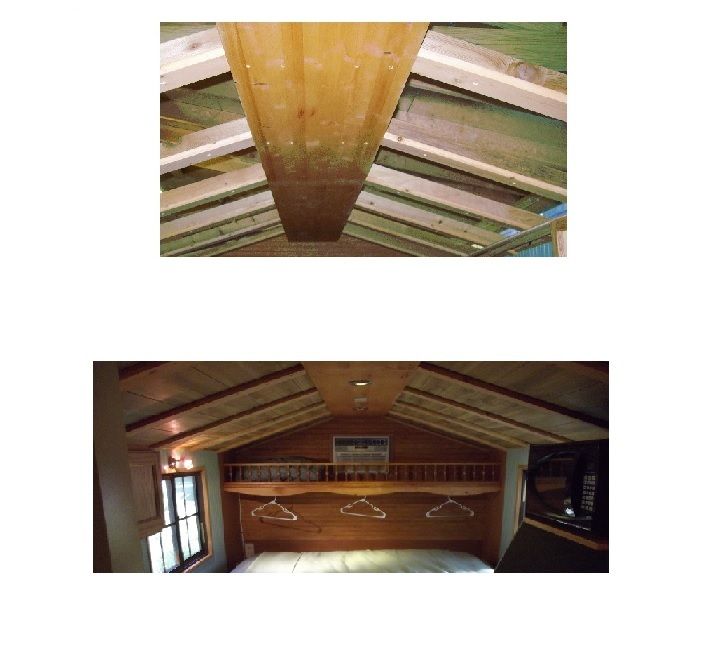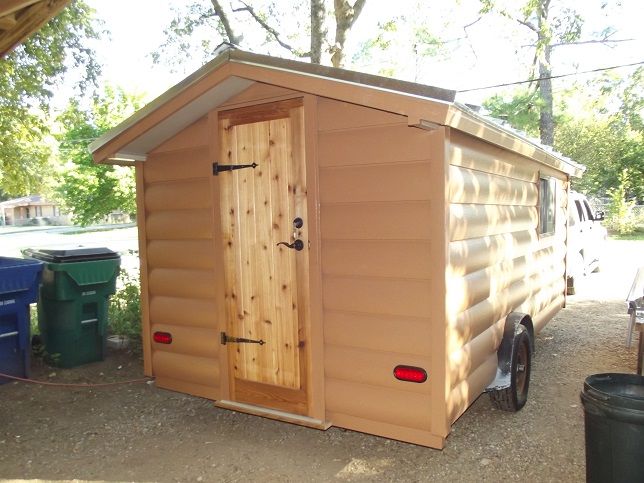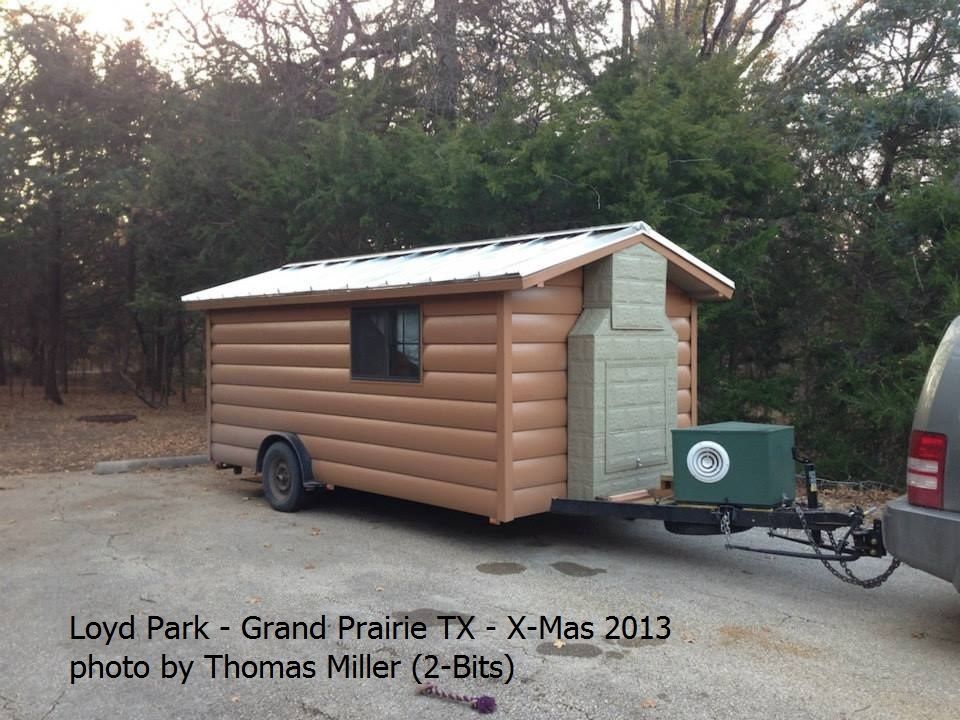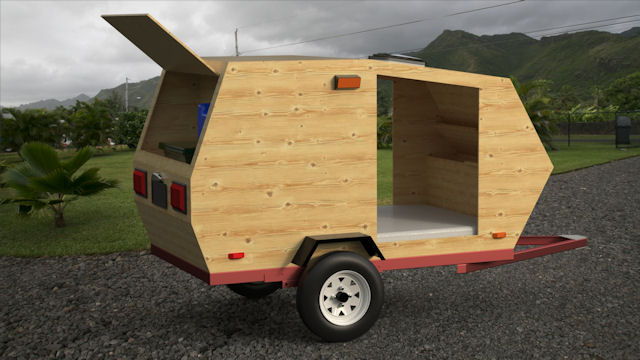The material in the 3rd post above is roll formed 26 gauge steel; aluminum would look exactly the same. A vinyl simulated log panel is also available
========================
I agree with noseoil - simple and lightweight for rafters/trusses if that is the route you go.
I used 2 x 3 cedar fence rails, glued and screwed, as per the attached diagram.
I did not use a ridge board but ran a 1 x 12 on the underside the full length of the ceiling and 1 x 4s on the bottom of the rafters to simulate an open beam.
The ceiling material was laid on the 1 x 4's from above, topped with rigid polyurethane foam, then decked and roofed with standing seam steel.
The short collar ties provide a base for the 1 x 12 and accommodate the wiring for the recessed ceiling lights.
Slope is approximately 2/12 to 12 resulting in a 72" interior height and 96" exterior height at the peak.
