Has anyone made their own vent? I don't mean duplicating the ubiquitous roof vent we all have but a large across the entire roof sort of thing. I've been using the puny vent thinking if it were huge we would be more comfortable in the summer.
Tom in Columbus, Ohio
DIY Vent?
4 posts
• Page 1 of 1
Re: DIY Vent?
I built mine with two 12" x 6" ducted chambers. I did not want to put a hole in a fully sealed, epdm roof. These feed from underneath the trailer to the top of the inside of the trailer. One duct is intake, one exhaust. They each contain two 6" computer fans and can recirculate air pretty quickly. They draw very little power, are already 12v and I put on PVMs on both sides to control the speed. The outflow/intake sides underneath originally had aluminum vent covers with screens, facing to the rear. I'm now building an adapter system so I can "plug in" my AC or heater if needed. Or leave them naturally open with the fin covers. Ducts are made from 1/2" duct board I had left over and match into the curve of the front. They sit behind my front cabinets.
This was shot when I was test fitting the cabinets. The ducting is now covered by removable wood veneer, as is the entire right side. On the bottom right I installed my electric control systems (120v, 12v, solar). It is also the place where we put the dog food dish/water thing. You can see the vent ducts at the top and how they drop down to floor level. They are now behind a wood facade with vents. Shelves all have removable rails.
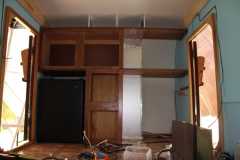
The whole sealing thing is why I don't have a back hatch, but instead my galley slides out from under the bed frame and a full cover seals off the opening.
This was when we were test fitting the galley
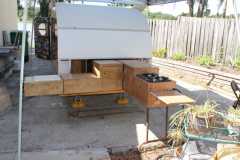
This is it set up before our trip to NY last year
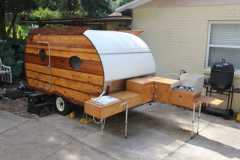
And this is what it looks like put away...
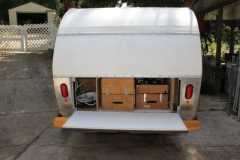
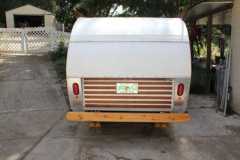
dave
This was shot when I was test fitting the cabinets. The ducting is now covered by removable wood veneer, as is the entire right side. On the bottom right I installed my electric control systems (120v, 12v, solar). It is also the place where we put the dog food dish/water thing. You can see the vent ducts at the top and how they drop down to floor level. They are now behind a wood facade with vents. Shelves all have removable rails.
The whole sealing thing is why I don't have a back hatch, but instead my galley slides out from under the bed frame and a full cover seals off the opening.
This was when we were test fitting the galley
This is it set up before our trip to NY last year
And this is what it looks like put away...
dave
*******
Dave and Regina - Enjoying old age, a LOT!
Build Journal - http://www.tnttt.com/viewtopic.php?f=50&t=62386
Dave and Regina - Enjoying old age, a LOT!
Build Journal - http://www.tnttt.com/viewtopic.php?f=50&t=62386
-
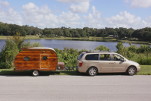
daveesl77 - Donating Member
- Posts: 871
- Images: 273
- Joined: Tue Jan 27, 2015 4:33 pm
- Location: Pocahontas County, West Virginia
