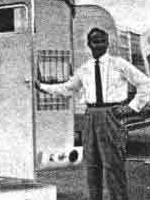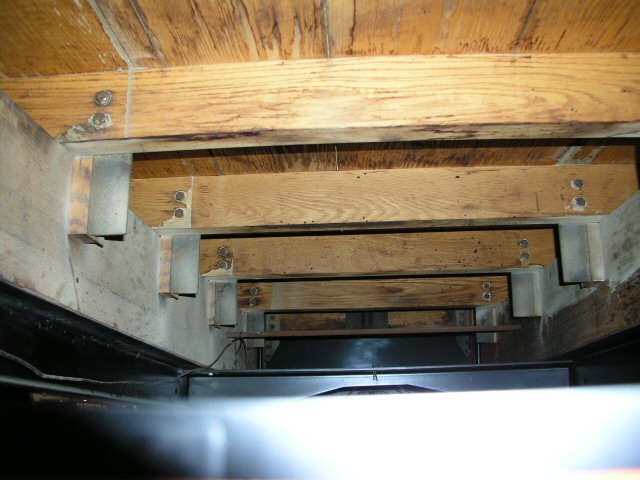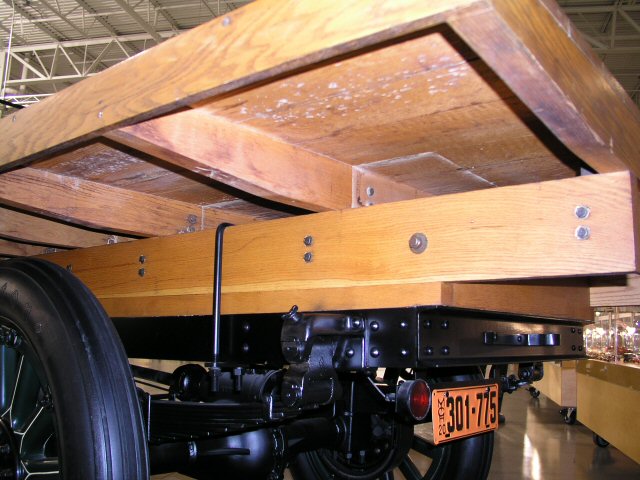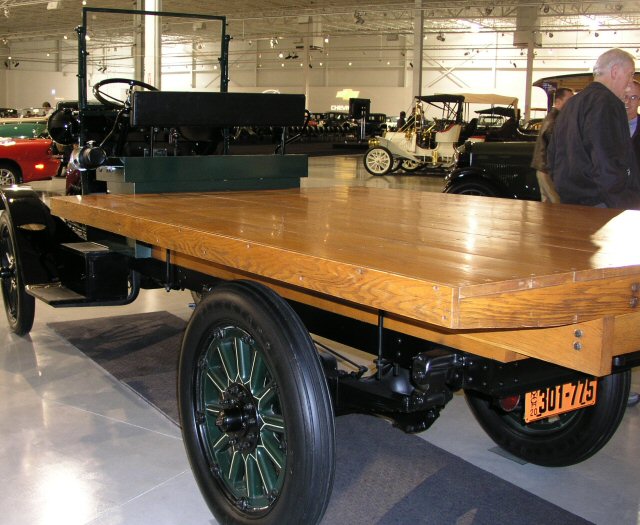I've got a Snowbear trailer that's got a 4'6" wide deck. I will be building my Teardrop on this deck. Here's my problem. I would like to maximize the width of my trailer, but for the cost and effort, will it be worth it to gain 6 additional inches. That means buying 5' wide stock for the roof and ceiling. Here's my trailer
http://www.snowbear.com/html/8000.html
4'6" Wide Trailer?
5 posts
• Page 1 of 1
Re: 4'6" Wide Trailer?
fornesto wrote:I've got a Snowbear trailer that's got a 4'6" wide deck. I will be building my Teardrop on this deck. Here's my problem. I would like to maximize the width of my trailer, but for the cost and effort, will it be worth it to gain 6 additional inches. That means buying 5' wide stock for the roof and ceiling. Here's my trailer
http://www.snowbear.com/html/8000.html
Hey Fornesto...
At 4'6" you are already going to have to buy 5' material. You might as well do it right and make it 5'. You won't regret it...
Later I'll resize a photo of how they did flat bed pickup up trucks almost 100 years ago... okay maybe 79 years ago...

Mike...
The quality is remembered long after the price is forgotten, so build your teardrop with the best materials...
-

mikeschn - Site Admin
- Posts: 19202
- Images: 475
- Joined: Tue Apr 13, 2004 11:01 am
- Location: MI



