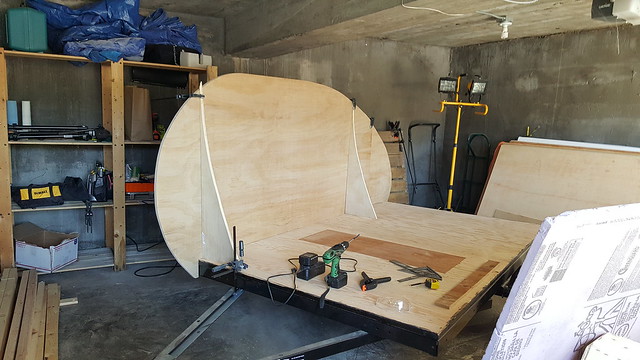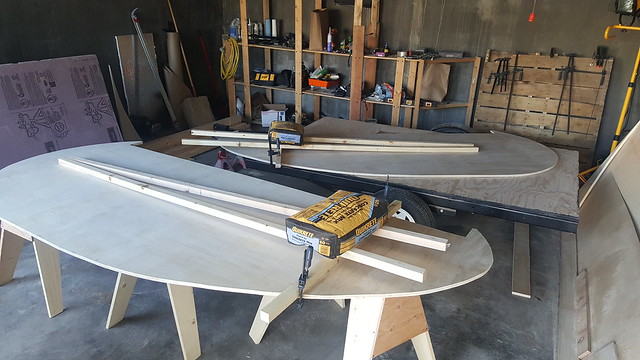I was able to spend a few hours yesterday on the trailer and made some headway.
Here we go!
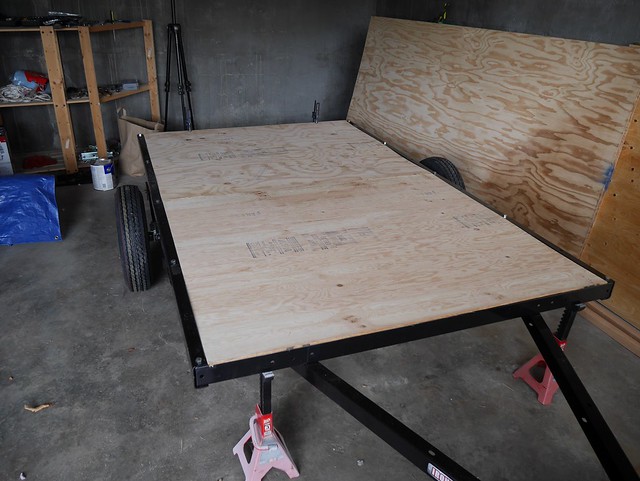
I cut the 1/4" ply so that it would sit in between the siderails and sit only on the cross supports. My thought with that was it would make the floor sit more flush on the trailer.
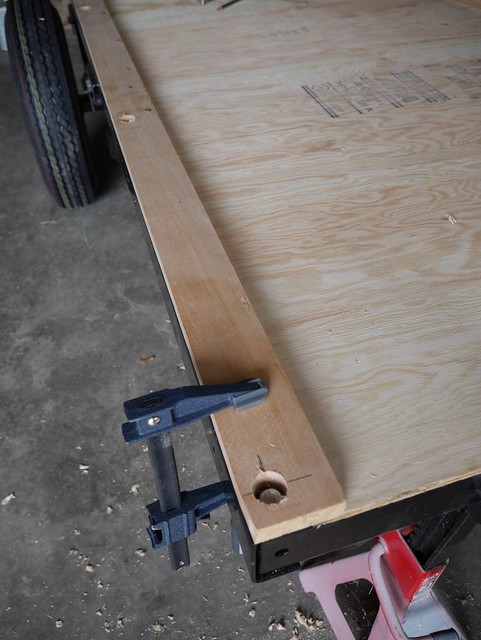
Drilled holes in the 1x3 again for the idea of keep the floor flush.
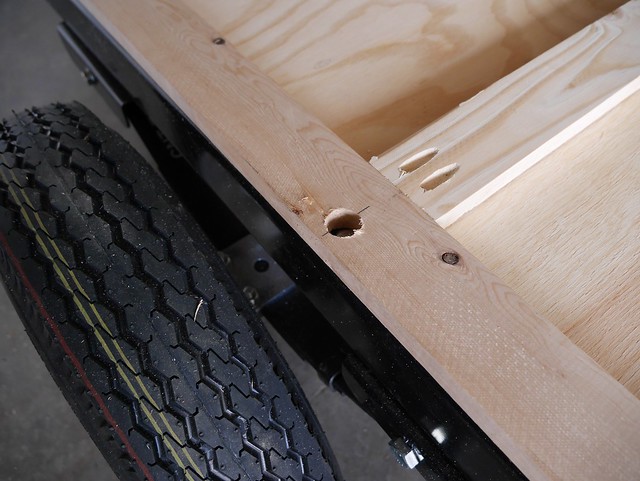
Those beautiful Kreg pocket hole jigs. Everyones favorite tool!
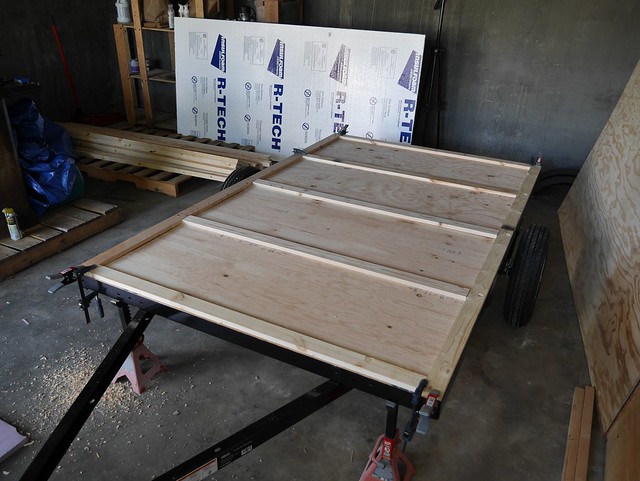
Floor frame coming up.
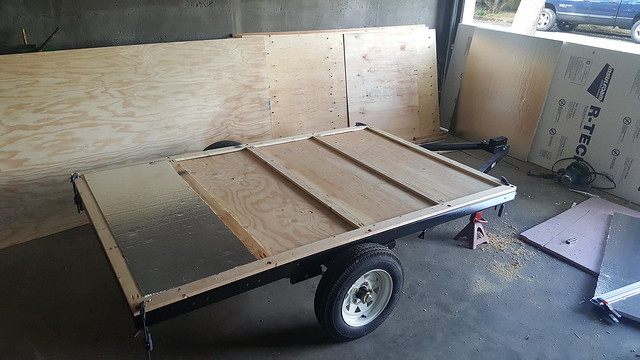
And the insulation starts to go in. I plan on putting an in-frame storage box within the second section. Im thinking of building the box out of 18ga or 20ga steel for some semi-paranoid safety reason. But maybe wood would be just as fine? Any thoughts on this from the members is welcome. I don't think there would be much of a weight difference.
On that note, I feel like I may have made my first mistake!

That first 1/4" ply that I cut to sit in between the side rails of the frame, since its not actually sitting on the sides of the frame, it dips pretty easily when I put a little weight on it. Im thinking :fingers-crossed: that when I glue, screw and seal the floor all together it will be strong. Does that sound like this may be an issue going forward?
And here was my initially quick sketch of the shape we're going for. I did this quick when I first starting making actual plans to build the trailer. Although I thought up some other styles/designs as time went on, I always came back to this look and even this drawing. So this is where we're going!
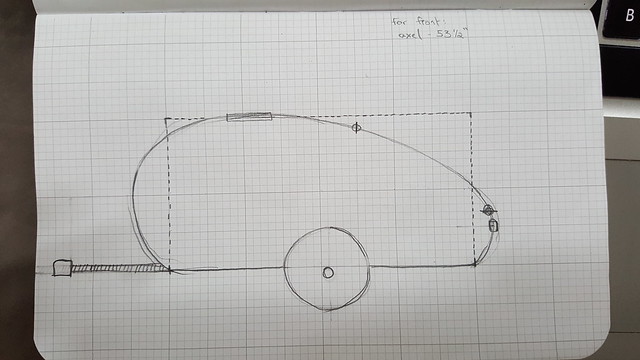
I have the next couple days off so more updates soon to follow.

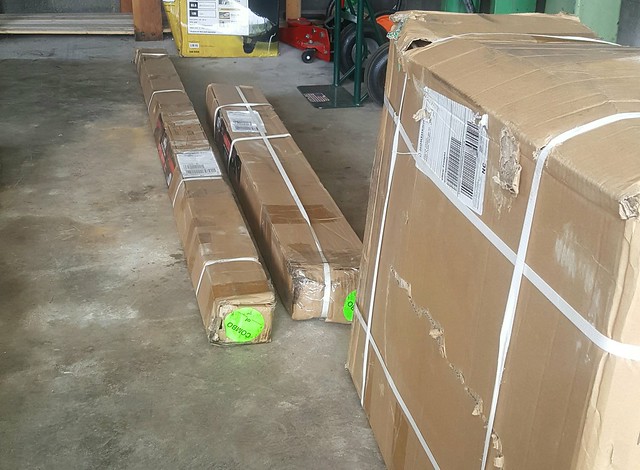
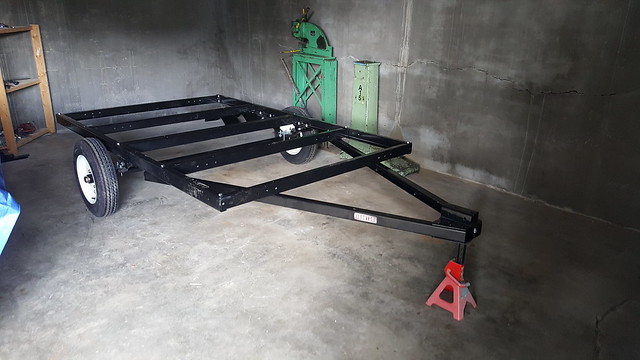

 )
) 






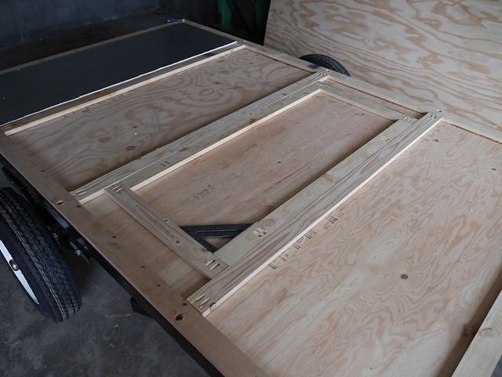
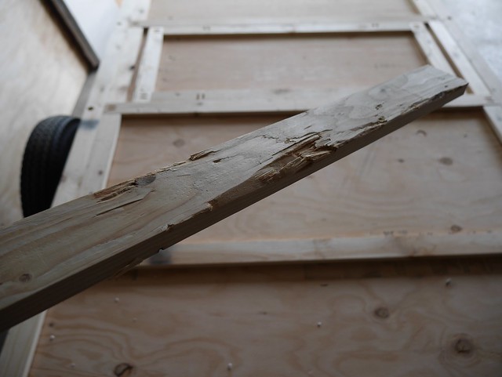
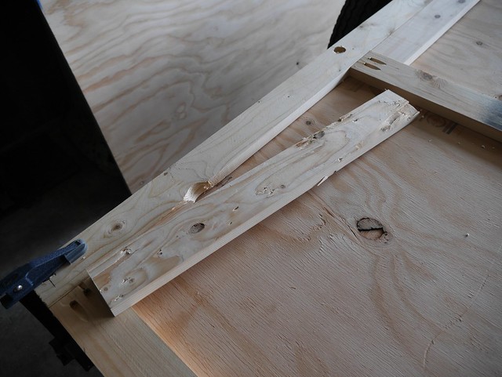
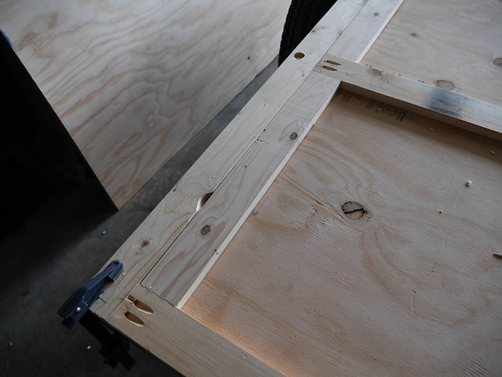

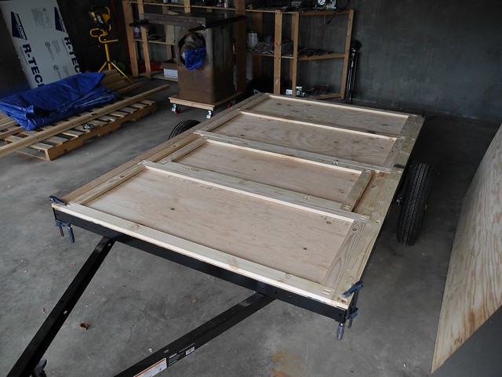
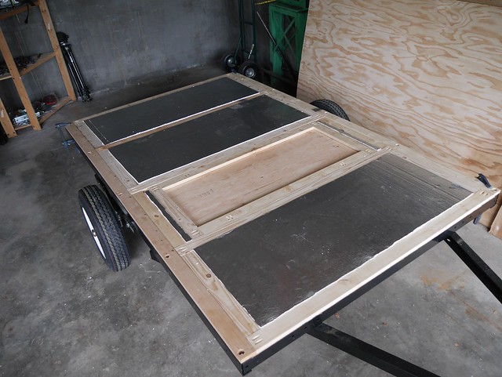
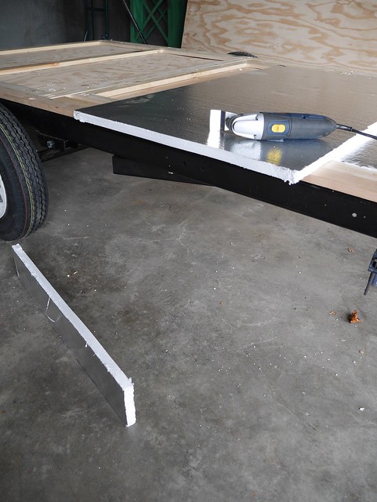

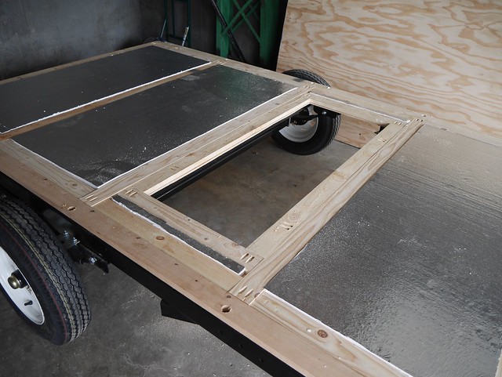
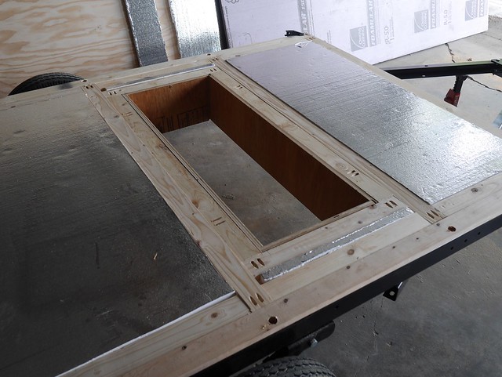
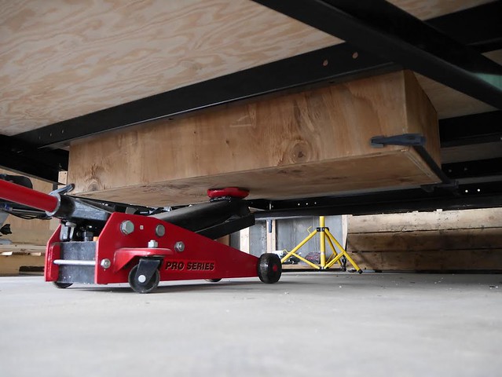
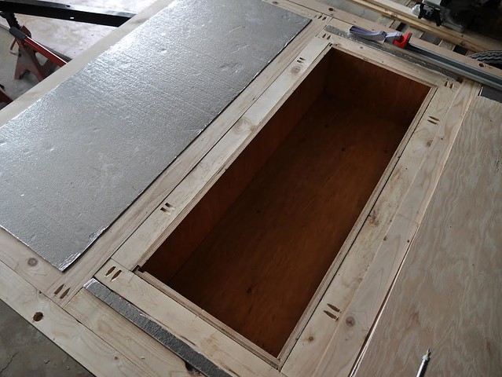
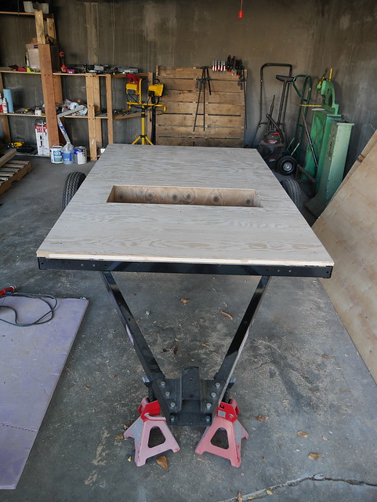
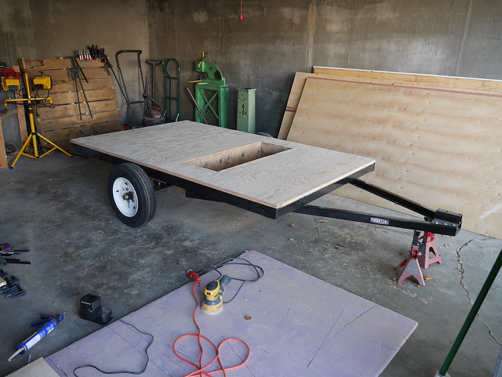
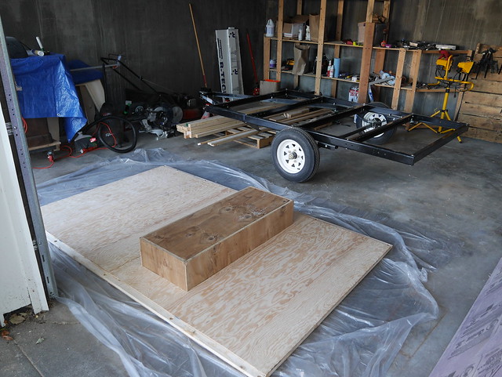
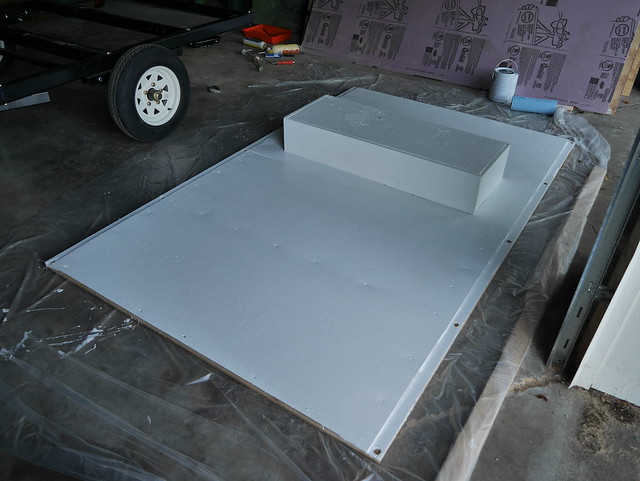

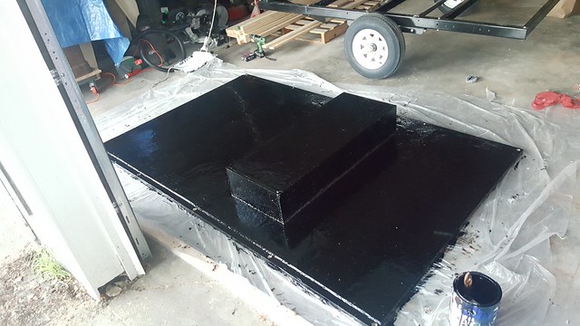
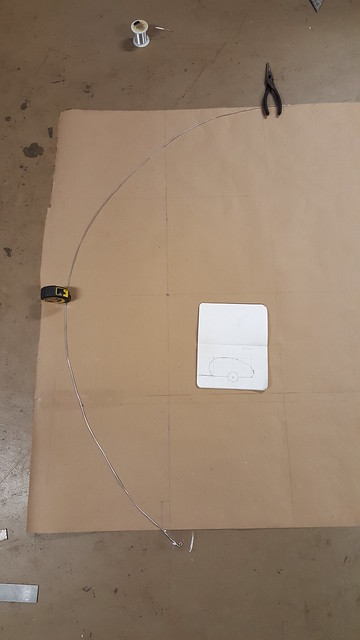
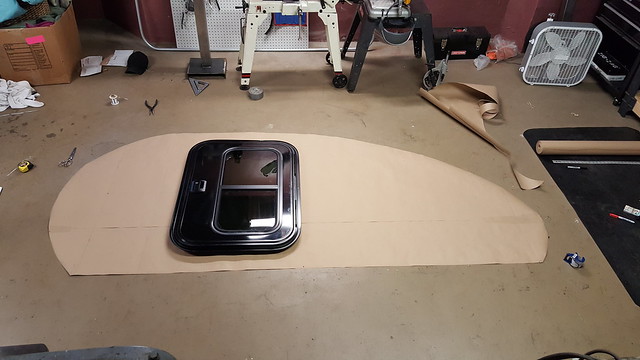
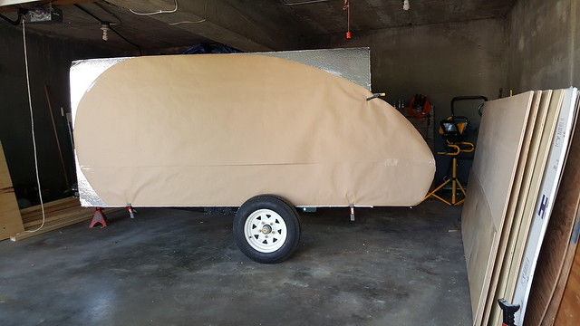
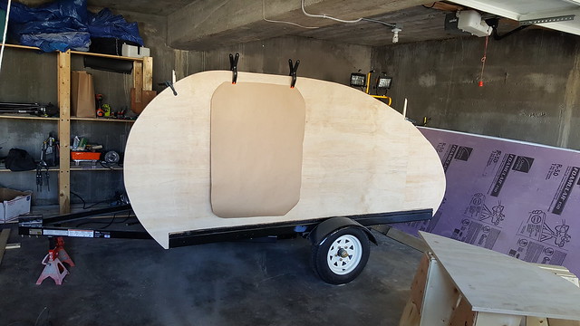
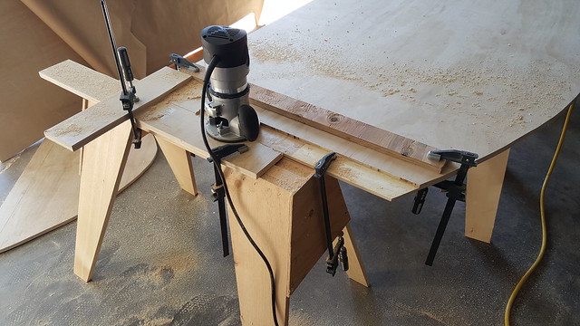
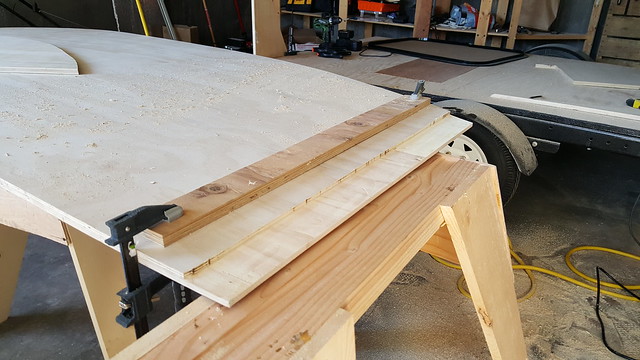
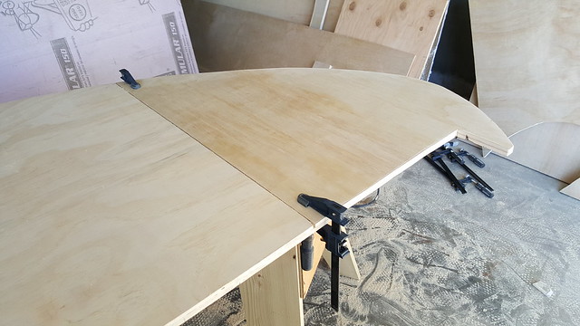
 on both sides. Is there anything I should do to make sure these stay secure, or does it seem like it most likely wont be an issue?
on both sides. Is there anything I should do to make sure these stay secure, or does it seem like it most likely wont be an issue?