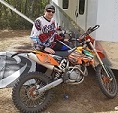flboy, Howdy;
If, your ceiling rafters are spaced the same as your wall studs I remember the guy I worked with when I ordered
mine told me they (factory), do all the measuring from the back to the front. So every 16 or 24 inches should get
you into one. Got any of your old sketches handy???
hank
7'*18' V-Nose Cargo Trailer Toy Hauler Conversion
Re: 7'*18' V-Nose Cargo Trailer Toy Hauler Conversion
Striving for a less complicated life since 1949 ...
Every day I beat my own previous record for number of consecutive days I've stayed alive.
Every day I beat my own previous record for number of consecutive days I've stayed alive.
- hankaye
- 2000 Club

- Posts: 2567
- Images: 1
- Joined: Thu Dec 06, 2012 5:35 pm
- Location: S.W. New Mexico
Re: 7'*18' V-Nose Cargo Trailer Toy Hauler Conversion
hankaye wrote:flboy, Howdy;
If, your ceiling rafters are spaced the same as your wall studs I remember the guy I worked with when I ordered
mine told me they (factory), do all the measuring from the back to the front. So every 16 or 24 inches should get
you into one. Got any of your old sketches handy???
hank
I think I'll be able to do that once I locate two beams. One of my panel in the back will be easy to drop. I'll just do that if I cannot get access to a good stud-finder. I am hoping by brother has a good one I can borrow for a few hours. The one I have is a very old Stanley model.. It does not work too well to start with.
Don (Flboy)
YouTube Video of Finished 6x12 Trailer:
https://youtu.be/6_-8cVdWUIA
YouTube Video of 7*18 with 2ft V-nose Trailer:
https://youtu.be/MUcMM86LA2g
YouTube Video of Finished 6x12 Trailer:
https://youtu.be/6_-8cVdWUIA
YouTube Video of 7*18 with 2ft V-nose Trailer:
https://youtu.be/MUcMM86LA2g
-

flboy - Gold Donating Member
- Posts: 4265
- Images: 378
- Joined: Tue May 15, 2012 6:13 pm



