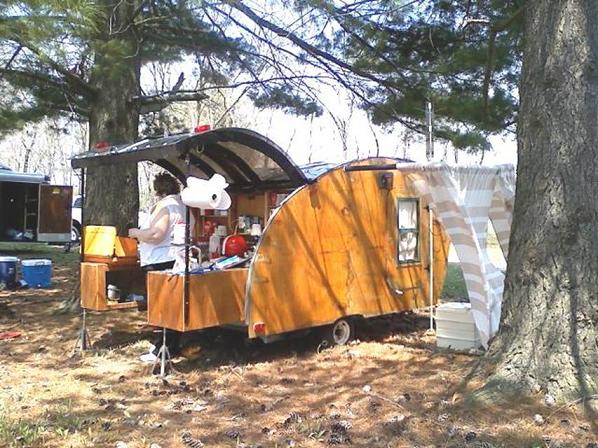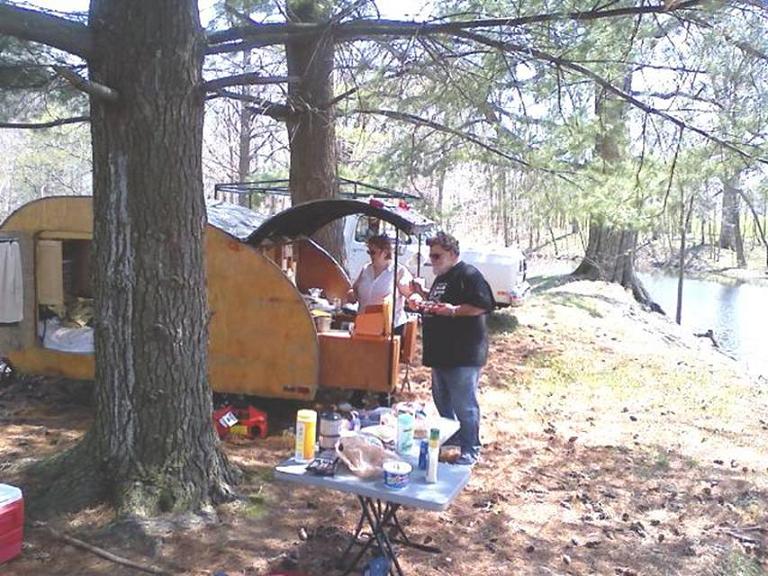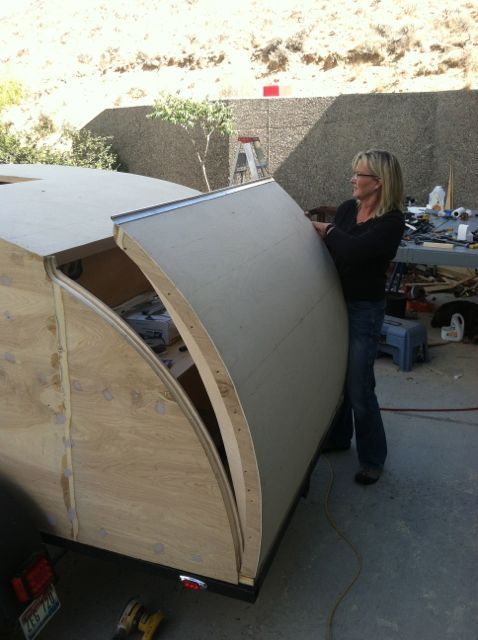Designing the hatch
7 posts
• Page 1 of 1
Designing the hatch
Hey folks, newbie here. I haven't had a chance to post yet as we're still in dreaming and design land! I'm currently laying out the camper on Rhino with a coworker, and had a question about the hinging point of the hatch. Originally, I just figured it would hinge where the cabinets happen to land, where ever that may be. I'm wondering though if there is a sweet spot where it should hinge from, and adjusting the cabinetry to follow? On the drawing, if you follow along the counter top line, the hinge point would be roughly 33" from the back of the camper. Hope this makes sense!
- Attachments
-
- trailer profile.jpeg (82.2 KiB) Viewed 652 times
- SFischer
- Teardrop Inspector
- Posts: 3
- Joined: Tue Jun 21, 2016 3:22 pm
Re: Designing the hatch
I took the time to print out a couple copies of your drawing and cut out the hatch profile and then laid it on top at the hinge point in the up position. In my opinion (and we know what opinions are like) you are too far forward. Try the forehead method if you can't bump your forehead on the hinge point it's located as far back as you dare. The positive point of this is that the further back the hinge point is located the more rain protection the open hatch will afford you in inclement weather ( yes it happens) . Try making several copies and try alternate hinge points and I think you will see what happens. Some of the design will be based on you and your and your height also. Let me see if I can find a pic of mine open.........


Growing older but not up !
-

bobhenry - Ten Grand Club

- Posts: 10368
- Images: 2623
- Joined: Fri Feb 09, 2007 7:49 am
- Location: INDIANA, LINDEN



