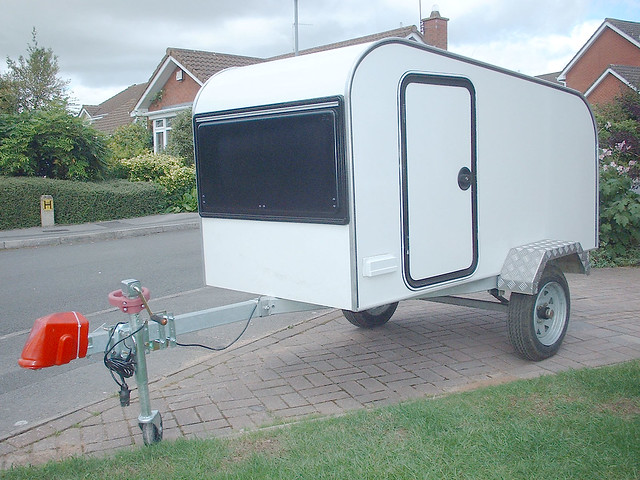I have finally got to a stage whereby I am able to start on a build and so I have finally decided on the 'shape' / 'profile' that appeals to me .... oh, and the boss.
Not a fan of the square box or horse trailer style on wheels ~ so it's a real teardrop for me.

Not at all familiar with CAD or sketch etc. so what I need to know is how to get my 'shape' from the attached photo to a size as a workable template to mark onto the actual side walls.
Size will be 8 x 4 or possibly 8' 6" x 4' 6" as I am able to source locally structural ply sheets sheets 10' x 5' ( 59 inch) and it will be queen bed size wide, so around 5' or so wide. Roof will be aluminium.
I'm also a total noob as far as building a trailer, but have managed to stumble through the renovation of a couple of houses .... so my plan of attack is to think of it as a small house on wheels !!
ok ~ my preferred profile
Thanks for the help
cheers
frosty
( Graeme Frost )




