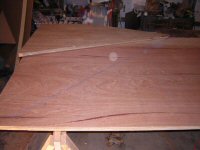KCStudly wrote:Looks good from here.

Another way to do to door overlap without weakening either the floor piece of door panels would have been to add a cleat frame to the under side of the floor openings, overlapping the cut line to form a ledge. It would reduce the clearance between under side and sub-floor by the thickness of the cleat, but its not like you can cram stuff in there with out some measure of clearance anyway, so maybe no great loss.
The way you did it has the advantage of not losing any head space in the storage well, but might tend to separate the plies if the doors are over loaded from above. This may not be an issue at all, but your comment got me thinking about the advantages and (potential) disadvantages to the various options.
Again, your work looks good!



Thanks
I thought about going the cleat route but thought about the clearance like you mentioned.
I even thought about making cuts with a skill saw at a 45 degree angle and then they would sit in there flush but not fall through either.
I didn't think about the ends of the plywood separating. If that starts to happen I may be able to sand them down a little (since I varnished them) and add some epoxy to keep them together.
I made the doors where hopefully there won't be a whole lot of weight on them. The ones at the foot end I think should be fine.
The one in the middle at the head end I will have to see how that one goes. I needed to put that one there because that is where the middle partition for putting long items such as a canopy tent, long poles ect. I needed to be able to access it in case something slides up there and I can't reach it. I am sacrificing some galley space to be able to slide it in through the bulk head but I think I should still have enough space back there.



