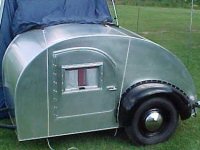DaddyJeep Crawler Hauler
DaddyJeep Crawler Hauler
I am new here and just starting out with the idea of building a camper. I have had plans for a couple years now to mount a pop up camper on the front of a car trailer so I can tow my Jeep and my camper at the same time. Thanks to all of the cool builds on here I have decided to take that thought to the next level and build a hard sided camper using parts scavenged from my pop up. I have been working on my design to maximize the space I have available on my trailer and have been doing a bunch of research on here to be sure I have a solid build plan. The construction will be a modified foamie of sorts. I plane on ripping the 2" foam into 24" or less widths and laminating the ends with 3/4" plywood for a little bit of strength. The drawing that I will attempt to attach will show the basic layout of things as well as where the plywood will end up. In addition to the 3/4" plywood I will be using 1/2" plywood on the top and bottom of the panels. I stretched my trailer almost 7 feet over the weekend, but I probably will not make too much progress on the camper until after the holidays. I encourage any feedback or questions on my build since there are a lot of knowledgeable guys here.

-

DaddyJeep - Teardrop Master
- Posts: 184
- Images: 65
- Joined: Sun Nov 19, 2017 5:30 pm
Re: DaddyJeep Crawler Hauler
DaddyJeep wrote:I am new here and just starting out with the idea of building a camper. I have had plans for a couple years now to mount a pop up camper on the front of a car trailer so I can tow my Jeep and my camper at the same time. Thanks to all of the cool builds on here I have decided to take that thought to the next level and build a hard sided camper using parts scavenged from my pop up. I have been working on my design to maximize the space I have available on my trailer and have been doing a bunch of research on here to be sure I have a solid build plan. The construction will be a modified foamie of sorts. I plane on ripping the 2" foam into 24" or less widths and laminating the ends with 3/4" plywood for a little bit of strength. The drawing that I will attempt to attach will show the basic layout of things as well as where the plywood will end up. In addition to the 3/4" plywood I will be using 1/2" plywood on the top and bottom of the panels. I stretched my trailer almost 7 feet over the weekend, but I probably will not make too much progress on the camper until after the holidays. I encourage any feedback or questions on my build since there are a lot of knowledgeable guys here.
Goin to need some pics of the Jeep before I can condone this type of activity sir!
My build viewtopic.php?f=50&t=69590
-

jsnbergman - Teardrop Advisor
- Posts: 74
- Images: 16
- Joined: Sat Sep 09, 2017 6:38 am
- Location: Lacon, IL


 or maybe
or maybe 