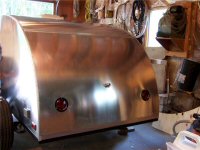The front and rear structures are designed as sandwich panels with 1.5" XPS foam on the inside and 1/8" plywood the outside. Both also have lumber to help carry the load down the bed. The sides are 1/4" plywood, which acts as the main loadbearing structure and will also be in the interior wall. Moving outward, there will be a layer of 1.5" foam and skinned with PMF to reduce lateral flex.
My hope is to make a sparless roof of 1/8" ply covered with 2" foam and then PMF on top. I believe this will be plenty strong enough as long as good bonding can be achieved between layers. I'm not convinced there's a good way to do that besides vacuum-forming on a mold, which frankly seems like a lot of work. Also, I'd need to ensure a good bond between the roof structure and the tops of the sidewalls. I'd hoped to minimize use of epoxy, but that might be a good place for that.
Anyway, hope you like my design! This is my first post!
 I'm real excited about this design. Unlike some of my other truck camper designs, this one actually seems pretty buildable! My two main constraints for starting ASAP are (a) I don't yet own a truck to put this on (or transport materials) and (b) I have no place to work.
I'm real excited about this design. Unlike some of my other truck camper designs, this one actually seems pretty buildable! My two main constraints for starting ASAP are (a) I don't yet own a truck to put this on (or transport materials) and (b) I have no place to work. 

