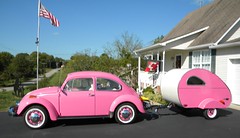7x12' Camper Conversion
24 posts
• Page 1 of 2 • 1, 2
7x12' Camper Conversion
Hello all,
My name is Connor and I've been a reader on here for a while now. I have recently converted a 7x12 Haulmark trailer with the 6'6" interior and tandem axles. It's still not fully complete, but it's useable close to finished inside. I wanted to share my designs as well as take any advice given in this forum. Here we go!
Background: I'm 20 years old, a full time college student, and I'm planning on traveling the country when I graduate in a year(ish). I bought the trailer used for $3400 and as of now I've spent around $2000 on the conversion. I filmed a tour of my trailer and put it on YouTube, but I wanted to offer a detailed write up of my design. Looking forward to comments and ideas, and happy building!
Tour link: https://youtu.be/H9gNue2NUuQ
Let's see if the pictures will load, still a little confused on how to upload them.
Thanks!
- Connor
My name is Connor and I've been a reader on here for a while now. I have recently converted a 7x12 Haulmark trailer with the 6'6" interior and tandem axles. It's still not fully complete, but it's useable close to finished inside. I wanted to share my designs as well as take any advice given in this forum. Here we go!
Background: I'm 20 years old, a full time college student, and I'm planning on traveling the country when I graduate in a year(ish). I bought the trailer used for $3400 and as of now I've spent around $2000 on the conversion. I filmed a tour of my trailer and put it on YouTube, but I wanted to offer a detailed write up of my design. Looking forward to comments and ideas, and happy building!
Tour link: https://youtu.be/H9gNue2NUuQ
Let's see if the pictures will load, still a little confused on how to upload them.
Thanks!
- Connor
- Attachments
-
- 36x24" window
- fullsizeoutput_2553__1545597226_32319.jpg (55.83 KiB) Viewed 4920 times
-
- Front sink area
- fullsizeoutput_254a__1545597176_37730.jpg (45.33 KiB) Viewed 4920 times
-
- Full interior shot
- fullsizeoutput_2547__1545597201_51448.jpg (56.22 KiB) Viewed 4920 times
Last edited by Jcholsted on Sun Dec 23, 2018 6:02 pm, edited 2 times in total.
7x12' Camper Conversion
Interior tour: https://youtu.be/H9gNue2NUuQ
Interior tour: https://youtu.be/H9gNue2NUuQ
- Jcholsted
- Teardrop Inspector
- Posts: 15
- Images: 6
- Joined: Sun Dec 23, 2018 6:47 am
Re: 7x12' Camper Conversion
Great job Connor … I like what you have done 

- featherliteCT1
- 1000 Club

- Posts: 1167
- Joined: Wed Dec 28, 2016 6:54 am
- Location: Southern Indiana
