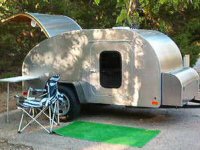Hi guy's,
I'm planning to do an removable Pod that I can put over my existing trailer.
Objectives are:
Removable ( I do not want a second trailer)
Light weight to be easy to handle
Cheap
fast building
act as enclosed traler to bring my rc plane (will need rack and support)
dimension for now would be 5x8x5 height
act as Tearddrop trailer if our camping desires resume one day. Or if my Son want to use it.
As far in the beginning I do not plan to do any interior storage and back counter and storage.
Is the foamies need to have a kind of structural reinforcement?
For now I looked PMF for skining (foamies construction or stick built with wood)
or coroplast with stick built (my rcplane are mainly coroplast so I know coroplast gluing).
thanks for advise
Dan
new removable pod over utility trailer
Moderator: eaglesdare
24 posts
• Page 1 of 2 • 1, 2
Re: new removable pod over utility trailer
Definitely foamie with pmf or actual fiberglass.
zzzizxz is currently working on a cool removable foamie that uses a trailers side rails to tie it down. This could be done on almost any trailer.
viewtopic.php?f=55&t=71430
ghcoe has been working on videos of his foamies that are all pretty much bolt on. They are also simple and relatively easy to build.
Here's a video of him moving the camper onto the trailer check out his whole channel though.
https://youtu.be/gTl7ZokgbuM?t=205
zzzizxz is currently working on a cool removable foamie that uses a trailers side rails to tie it down. This could be done on almost any trailer.
viewtopic.php?f=55&t=71430
ghcoe has been working on videos of his foamies that are all pretty much bolt on. They are also simple and relatively easy to build.
Here's a video of him moving the camper onto the trailer check out his whole channel though.
https://youtu.be/gTl7ZokgbuM?t=205
- Tyrtill
- Teardrop Advisor
- Posts: 83
- Images: 14
- Joined: Tue Mar 19, 2019 4:36 pm

 ), and with beefy draw latches will lock into the seal to hold everything firmly, but I only left a scant 1/4 inch gap between inner wall skins and my outer hatch ribs, so anything more than a tiny little bit of flex would have been unacceptable (the ribs would have rubbed the finish off of the walls and/or the edges of the hatch would not sit flush enough to the faces of the walls for my liking. I'm not saying you should adopt my build techniques or materials, by far. I'm just saying that it isn't so much the materials we use, but the structural composition, geometry and joinery of the structure that determines if something will be floppy or not. Relatively thin panels, wall edges or even trailer frames, will flex. They will, but the deeper you make a supporting header, jamb, or surrounding frame, the more gusseting effect you will get. Like shear panels in home construction, triangulation is key. It's not just the load bearing walls that hold your house up.
), and with beefy draw latches will lock into the seal to hold everything firmly, but I only left a scant 1/4 inch gap between inner wall skins and my outer hatch ribs, so anything more than a tiny little bit of flex would have been unacceptable (the ribs would have rubbed the finish off of the walls and/or the edges of the hatch would not sit flush enough to the faces of the walls for my liking. I'm not saying you should adopt my build techniques or materials, by far. I'm just saying that it isn't so much the materials we use, but the structural composition, geometry and joinery of the structure that determines if something will be floppy or not. Relatively thin panels, wall edges or even trailer frames, will flex. They will, but the deeper you make a supporting header, jamb, or surrounding frame, the more gusseting effect you will get. Like shear panels in home construction, triangulation is key. It's not just the load bearing walls that hold your house up.















