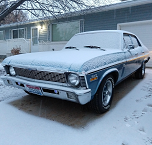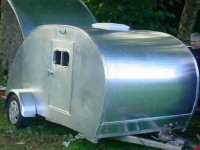Slap some sense into me (no hatch)
16 posts
• Page 1 of 2 • 1, 2
Slap some sense into me (no hatch)
Can you live without a hatch?
I've got a design on paper that I like enough that it has gone beyond my standard three-view drawings, to the point that I've dimensioned assemblies, worked out various joints, laid out roof spars, located light switches, planned wire runs, and more. (Cue Napolean Dynamite and/or Ferris Bueller clip: "I guess it's pretty serious...")
But this design has no hatch or other access doors. The only way in or out are the main doors. It makes the build substantially simpler, a bit lighter, maximizes the use of available space, and gets me to an 8-foot length.
I really, really like it.
The problem is that I fear getting extremely annoyed by having to constantly crawl inside the trailer to get anything - be it a washing bowl, cooking utensil, bug spray, or bungee cord.
I really like this design (for my needs, its simplicity, and the potential to be quite light), but the lack of access from outside seems like a long-term death sentence.
Thoughts?
Experience?
I know I've been over-thinking some things lately, but I don't think this is one of them. I think this is an important consideration.
I've got a design on paper that I like enough that it has gone beyond my standard three-view drawings, to the point that I've dimensioned assemblies, worked out various joints, laid out roof spars, located light switches, planned wire runs, and more. (Cue Napolean Dynamite and/or Ferris Bueller clip: "I guess it's pretty serious...")
But this design has no hatch or other access doors. The only way in or out are the main doors. It makes the build substantially simpler, a bit lighter, maximizes the use of available space, and gets me to an 8-foot length.
I really, really like it.
The problem is that I fear getting extremely annoyed by having to constantly crawl inside the trailer to get anything - be it a washing bowl, cooking utensil, bug spray, or bungee cord.
I really like this design (for my needs, its simplicity, and the potential to be quite light), but the lack of access from outside seems like a long-term death sentence.
Thoughts?
Experience?
I know I've been over-thinking some things lately, but I don't think this is one of them. I think this is an important consideration.
-

Squigie - The 300 Club
- Posts: 403
- Joined: Sun Aug 04, 2019 7:52 am
- Location: Southeastern ID
Re: Slap some sense into me (no hatch)
A drawing would help.
- Pmullen503
- 1000 Club

- Posts: 1182
- Images: 67
- Joined: Sun Nov 23, 2014 1:33 pm
- Location: Fond du Lac, WI



 Make a fella crazy.
Make a fella crazy.


 , meet the challenge and you'll be a better person and you won't have any "I should have" to think of or say.
, meet the challenge and you'll be a better person and you won't have any "I should have" to think of or say. 

 Danny
Danny

