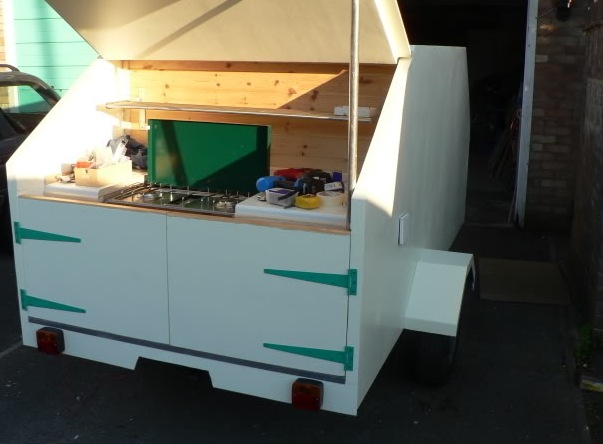Truck camper build.
Moderator: eaglesdare
Re: Truck camper build.
The guy was seanc.
My YouTube Vlogs
https://www.youtube.com/channel/UCJduGeZNFgtptH67leItRFQ
https://www.youtube.com/channel/UCJduGeZNFgtptH67leItRFQ
- RJ Howell
- 1000 Club

- Posts: 1170
- Images: 36
- Joined: Sat Jul 27, 2019 6:08 am
Re: Truck camper build.
RJ Howell wrote:If my Sleeper Cap was my primary camper, I'd be thinking of some sort of Gull Wing sides to be able to expand once located. Whether a counter area or sleeping platform, it would open up the small area you have available.
Now that you're fairly set on an idea.. Let me throw you a twist.. LOL
You're thinking through this well!
Not sure how I would approach it, but yes, tip out sides have been a consideration. However I was thinking more of fold down tent-ish sides, like a Hyrbid camper. The engineering behind all that is more than I want to get into, so instead...
I should note that I am planning on doing some evldave from Expedition Portal style awnings, 1 on each side of the camper. I have the telescoping tent poles already, as well as the Bimini top hardware, and tarps. I simply need the conduit. I am using the Harbor Freight 7' 4" x 9' 6" silver tarps. They are cheap, nearly free with the coupons. I am going to add grommets to the front and rear edges of the tarp, and the will be riveted to the conduit.
Once set up, it is a trivial matter to enclose the awnning except for a tiny bit of gap on the front / rear edges. My plan is outdoor kitchen on one side, outdoor living room on the other. Of course to be used in bad, but not horrific weather. Probably put the privy tent up next to, or just barely under one of the corners of one of these... While I am designing in the ability to have a shower / bathroom I would prefer to have that outdoors most of the time...
In all but for lotdocking situations, or extreme weather, we will have plenty of covered comfortable space to move around in. And we are looking to live out of the camper, not in the camper while we travel.
- dbhosttexas
- The 300 Club
- Posts: 481
- Images: 29
- Joined: Fri Aug 16, 2019 3:52 am


 We usually reduce photo sizes on our photo software “ View” in tool bar , “ Tools” , “adjust size “ ( 600X 800 ) works well for this site … Good luck !!!
We usually reduce photo sizes on our photo software “ View” in tool bar , “ Tools” , “adjust size “ ( 600X 800 ) works well for this site … Good luck !!!