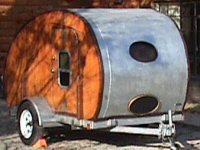Greeting again, Fellas.
Got another quick question for ya (or maybe someone can point me in the right direction). My tear is going to be wood sides and top. The walls are 3/4" Birch (non-insulated). The exterior will be coated w/ 3+ coats of spar varnish. Is this sufficient for the elements? Also, is it ok for the roof to be 1/8th birch ply, 2x2 spars and another 1/8th birch ply or do I need to go with 1/4th for the top roof section? I am trying to save on some weight (man, those walls are heavy).
Thanks for any help!
Roof Framing on a Woody
8 posts
• Page 1 of 1
- jpenning
- Teardrop Inspector
- Posts: 9
- Images: 2
- Joined: Sat Oct 02, 2004 11:17 am
- Location: Marietta, GA
I would feel comfy with the roof built as you indicated. After all, 1/4" is 2@ 1/8" 
 If you could bond the layers together, you would have an extra-strong roof. That's the way I build, so it must be right!!
If you could bond the layers together, you would have an extra-strong roof. That's the way I build, so it must be right!! 
 The curved ply is very strong! Three coats of spar is good for protection too!
The curved ply is very strong! Three coats of spar is good for protection too!

 If you could bond the layers together, you would have an extra-strong roof. That's the way I build, so it must be right!!
If you could bond the layers together, you would have an extra-strong roof. That's the way I build, so it must be right!! 
 The curved ply is very strong! Three coats of spar is good for protection too!
The curved ply is very strong! Three coats of spar is good for protection too!Blessings, Steve
Adirondacks, Upstate New York
Building Journals
The Shop Manual's 8-years old!! Thank's everyone!
New! 'Rondack Lodge Plans!Order Here!

Adirondacks, Upstate New York
Building Journals
The Shop Manual's 8-years old!! Thank's everyone!
New! 'Rondack Lodge Plans!Order Here!

-

Steve Frederick - Custom Teardrop Builder
- Posts: 1984
- Images: 29
- Joined: Thu Apr 15, 2004 5:02 pm
- Location: Upstate New York, Adirondacks (Great Sacandaga Lake)


 .
.