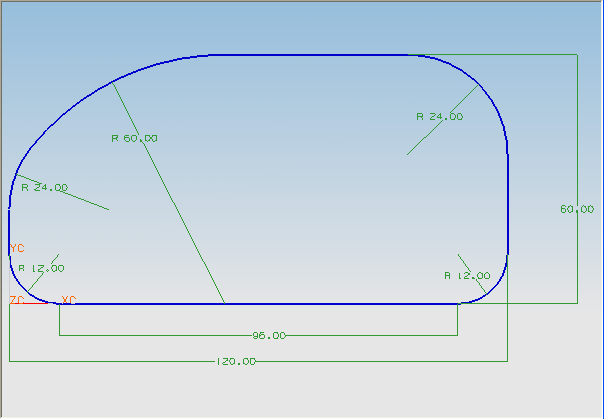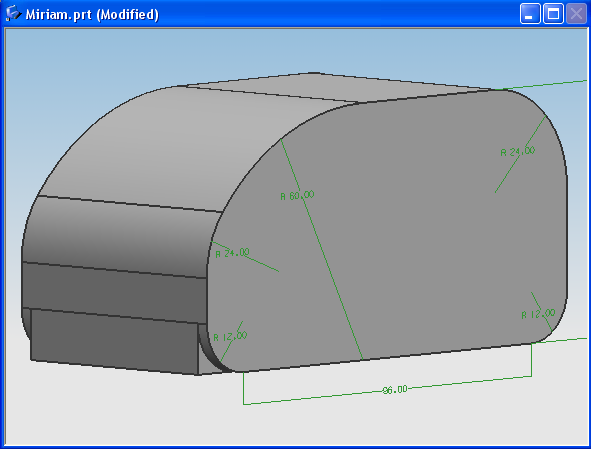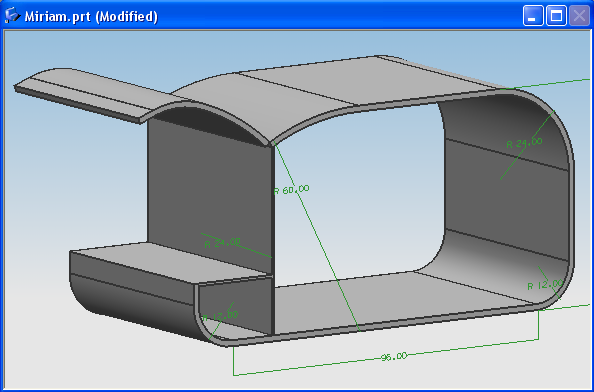Thank You Mike,

I will never have any money to hide again.
I looked at this all day and I really like the curve. Willing to make it.
My brother-in-law stopped by and offered to come help us with the tech parts and the hatch. (he was a good carpenter in a past life, who is retireing from nursing soon. I am recruiting) So keep the ideas coming.
1
) Bring the back wall all the way up to the counter, and add access doors, either in the sides of the teardrop, in the rear of the teardrop, or in the counter.
With some tech help I can probably do this.
Mike's
4) who says your galley can't go all the way to the floor. Extend the floor out all the way to the back end, for all but 3" of width on each side.
I'm sure more ideas will follow!!!
um why 3" on each side?
This sounds like a good idea too. Especially since I can do it myself. Bother in law works full time and has a "hobby/job".
Thanks again
Miram

 Ok at the bulkhead it goes. Poor Mike, his head is sunburned from walking all over the Colaw RV salvage yard looking for just the right window. (They have some great stuff).
Ok at the bulkhead it goes. Poor Mike, his head is sunburned from walking all over the Colaw RV salvage yard looking for just the right window. (They have some great stuff).







 I kinda like #3. I am not into a lot of trimming so---
I kinda like #3. I am not into a lot of trimming so---







