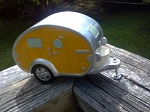First post, new guy.
I had already drawn up the plans for my vintage style Tear Drop trailer before finding this website.
I was linked here from the ADVRider.com website.
My trailer is only to haul my bikes in to protect them from the weather and to hide them.
It will look like a real camping trailer with false doors and windows and a large rear hatch to load the bikes in and out.
Then... the link on adv was to the "Foamies" section and after reading up on several builds I believe I will be changing the design of mine from wood/foam composite walls, roof, and hatch to all foam. I bought a piece of blue foam and have been making test samples with different glues and cloth types and I am very impressed with the strength.
My trailer is an aluminum 10 ft by 8 ft snow machine (snowmobile to the rest of the world) that I bought to build a TD on.
I will start a build thread when I get to work on it, other projects are also on the winter work list.
James
Greetings from Alaska!
13 posts
• Page 1 of 1
Greetings from Alaska!
ATTITUDE ~
The difference between
Ordeal and Adventure
The difference between
Ordeal and Adventure
-

JagLite - Teardrop Inspector
- Posts: 19
- Joined: Mon Dec 23, 2019 4:19 am
- Location: Anchorage Alaska
Re: Greetings from Alaska!
Welcome !
I'm looking forward to seeing your build .
What bikes do you have ?
Tac
(proud owner of the Big Pink foamie)
viewtopic.php?f=55&t=56441
I'm looking forward to seeing your build .
What bikes do you have ?
Tac
(proud owner of the Big Pink foamie)
viewtopic.php?f=55&t=56441
-

tac422 - 500 Club
- Posts: 639
- Images: 224
- Joined: Sun Mar 17, 2013 11:39 am























