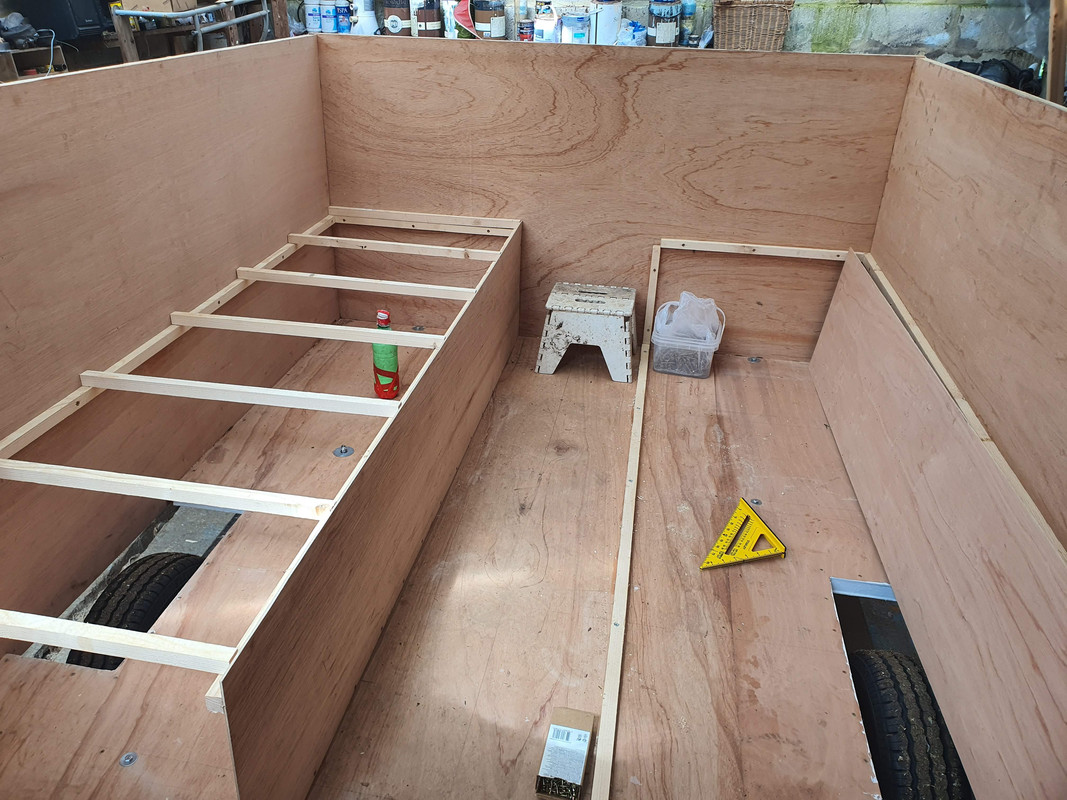As so often is the case, found something new. I am not familiar with the Slidavan, so looked it up. Thanks for sharing your build journey and best wishes.
Sent from my iPhone using Tapatalk
Friendly Neighbourhood Slidavan
71 posts
• Page 2 of 5 • 1, 2, 3, 4, 5
Re: Friendly Neighbourhood Slidavan
OP827 wrote:Was there a specific need for the wood on the steel frame before you attached the sandwich floor to it?
I would say no and yes
 . The plans are based on a new bare aluminium trailer that is expected to have several metal cross members, but the trailer I actually had was basically a tongue and 'axel' beam made of 2" square steel, with a 'cage' of 2" angle welded to it, so it required a bit of extra strength before building on it. I think I over did it a bit, but I was using what I had to hand and not too concerned about the extra weight.
. The plans are based on a new bare aluminium trailer that is expected to have several metal cross members, but the trailer I actually had was basically a tongue and 'axel' beam made of 2" square steel, with a 'cage' of 2" angle welded to it, so it required a bit of extra strength before building on it. I think I over did it a bit, but I was using what I had to hand and not too concerned about the extra weight.- MattLV
- Teardrop Builder
- Posts: 41
- Joined: Fri Mar 20, 2020 6:02 am




 .
.





