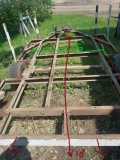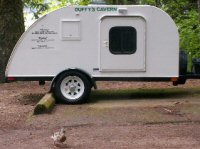How did you widen your trailer.?
9 posts
• Page 1 of 1
How did you widen your trailer.?
I have a trailer now that was a popup that had been turned into a flatbed. well now im wondering since the middle rails that go from to back are only 4.6 apart how do you usually combat the issue of it not being 5ft wide with a beam under the edges or what would your suggestions be? thanks for any help given in advance. oh and the back will be stretched as well to be an end trailer of 5x10
Last edited by 30dayreviews on Sat Jun 06, 2020 11:48 pm, edited 1 time in total.
with a great mustache comes great responsibility
- 30dayreviews
- Teardrop Builder
- Posts: 35
- Images: 30
- Joined: Mon Mar 12, 2018 4:47 pm
- Location: Middle of nowhere North dakota
Re: How did you widen your trailer.?
Search for "overhang" on the site. Lots of examples and suggestions.
Also look up ideas on attaching the floor to the trailer. You might need more cross bars.
To overhang, the floor needs to be strong. Typically, a "torsion box" which is 1/4" plywood, 1x2 framing around perimeter and cross pieces and 1/4" plywood on top, screwed/glued together. Rigid insulation makes the floor more stable for putting weight on it. Half inch plywood would still be stronger. But most people would consider it overkill if you are not walking on the flooring.
Another thing to remember, the floor might be hitting things eg brush. The advantage of the frame extending to the edge of the cabin is the frame is protecting the cabin.
Assuming your 4.6 is 4' 6", you are looking at a 3" overhang on each side. Not particularly large.
Similarly, you could have overhang aft and stern if you need more length.
Just a point on the width. 5' inside width is a good size. So the floor would be wider ( > 5') to have the walls attached on top of the floor. Make sure you have enough width for placement of anything you might put in the galley eg cooler/refrig/freezer, sink, stove/oven, water containers. Remember any space needed for a roof edge water barrier assuming a galley roof. Adding a few inches is not that hard.
If you are covering the TD in aluminum, confirm the width of the material. That might make the trailer box width limited to 5' including the walls. So a narrower inner floor width.
Also look up ideas on attaching the floor to the trailer. You might need more cross bars.
To overhang, the floor needs to be strong. Typically, a "torsion box" which is 1/4" plywood, 1x2 framing around perimeter and cross pieces and 1/4" plywood on top, screwed/glued together. Rigid insulation makes the floor more stable for putting weight on it. Half inch plywood would still be stronger. But most people would consider it overkill if you are not walking on the flooring.
Another thing to remember, the floor might be hitting things eg brush. The advantage of the frame extending to the edge of the cabin is the frame is protecting the cabin.
Assuming your 4.6 is 4' 6", you are looking at a 3" overhang on each side. Not particularly large.
Similarly, you could have overhang aft and stern if you need more length.
Just a point on the width. 5' inside width is a good size. So the floor would be wider ( > 5') to have the walls attached on top of the floor. Make sure you have enough width for placement of anything you might put in the galley eg cooler/refrig/freezer, sink, stove/oven, water containers. Remember any space needed for a roof edge water barrier assuming a galley roof. Adding a few inches is not that hard.
If you are covering the TD in aluminum, confirm the width of the material. That might make the trailer box width limited to 5' including the walls. So a narrower inner floor width.
Michael Krolewski
Scottish Terrier Fancier
Scottish Terrier Fancier
- troubleScottie
- Donating Member
- Posts: 360
- Images: 16
- Joined: Sat Apr 11, 2015 5:02 am
- Location: Seattle, WA


