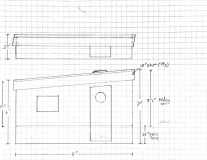OK, so the HF trailer is built and wired (I left the fenders off).
Once I had it in my garage where everything will be stored, I started thinking about trying to save more space by making the cabin more compact when collapsed. I was considering the suggestion made earlier to simply make separate walls, a roof, and floor panels to be assemble in situ. I have two qualms about that plan, though it would save a ton of space and be simpler to construct (if done without sliding dovetails). The first is that my TV is a CRV, so it's not huge. I'd like to be able to haul clothes and equipment out of the weather in the collapsed camper. The second hesitation is also weather-related. I anticipate setting up at times when snow is falling, and while the Esterel-style setup won't be completely weatherproof, it will be a lot better than having to assemble separate panels from the ground up in the weather. There is another option: instead of having a lower and upper wall, there could be one continuous wall connected to the floor panel by hinges. That is a cool idea and makes setup drier, but doesn't help with the hauling issue.
I was also looking at simplifying construction a bit since my summer is getting away from me. I had calculated the kerfing necessary for my radiused roof and floor. That is of course extra work, but I liked the aesthetics. The radius up top, however, also means that the roof assembly must be 1.5' deep, which adds a lot to the height of the camper when collapsed, so I decided to ditch the curves and go with a simple, completely rectangular box or a rectangular box with a slanted shed roof, both of which could be aestheticized by tapping into the contemporary tiny home vibe. Based on aesthetic preferences as well as better shedding of water in rough weather, I decided to go with the slant-roofed design below.
It's dimensions are pretty close to identical to my earlier design when the camper is set up for sleeping, but when broken down, it is only 2'3" high as opposed to a shade under 4' with my previous plan. That will save a lot of space in the garage. At the same time it will allow me to haul the ice chest, cooking equipment, boxes of clothes, etc. while en route.
The roof will have extra space built into the expansion gaps at the front and back to accommodate the shift from its horizontal position while collapsed to its diagonal placement when set up for camping. I'm going to build the roof last so that I can carefully fit it to the actually existing structure rather than try to plan it exactly ahead of time. If needed, I'm thinking that I could connect the 4 pieces making up the plywood skirt with EPDM roofing rubber to allow for some play, but I don't think that'll be needed. At least I hope not.
I'm getting the basic materials list sorted out for ordering now, though it's proving difficult to get the hitch installed due to family duties, and I'll need the trailer to pick up all the panels.
I'm pretty stoked on the new design, but interested to see if you all notice any fatal flaws, rookie mistakes, etc.




