Hello! I am new here with a question about insulating our new 8x20 cargo trailer for use as a toy hauler for dirt biking.
I am currently installing poly-iso 1” between the ceiling bows and plan to put furring strips below that and another ½” of XPS between the furring strips and then install the ceiling laun.
I am fighting to remove the side plywood panels now and have only 2 off so far (evil screw nails) and plan to do another one or two each day. Then, I am planning 1”poly-iso between the studs and foil tape/can foam etc.
That said, here is where I am not entirely sure how to move forward – should I use furring strips on the sides? It would seem that screwing the plywood right back on those metal studs would create one heck of a thermal bridge. I am in Texas and those sides are going to get real hot, but I don’t see many builds where people use furring strips on the sides and have mostly only seen it done on the roof. Any reason for that? Is there something I am overlooking?
New here with a question about insulation
6 posts
• Page 1 of 1
Re: New here with a question about insulation
Welcome to the forum. I live in TN so familiar with how hot it can get though I am sure it gets even hotter in TX. I wanted my build to be a four season trailer as we plan to full time it. This is what I did on my build.
First layer is 1" between the wall framing members and taped off with aluminum tape
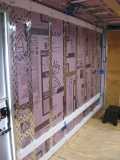
Second insulation layer is 1/2" ran perpendicular to that first 1" layer. I also added the 1" (true 1") framing (white board in pic) parallel with floor to use for final wall covering support..
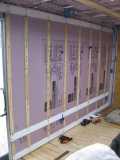
Third insulation layer I added 1/2" plywood strips (1-1/2" wide) fastened thru the second layer insulation into the wall framing members with 1-1/2" self tapping bolts. I used a forstner bit to drill into the ply fir strips to make a hole for the bolt head to help with the thermal bridge. I then put 1/2" insulation between the fir strips again running perpendicular to the previous layer of insulation.
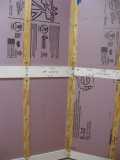
This is what the walls look like finished, two inches total insulation. One thing I would do different is use 5/4 board instead of the true 1" (white board in pic) that I used and 5/8" fir strips. The 1/2" Owens Corning pink is just over 1/2" thick so it sticks out past the 1/2" fir strips a little because 1/2" plywood is not REALLY 1/2"; it is more like 7/16". You can get true 5/4 board and use 5/8" ply strips and that should eliminate that issue. Since the insulation sticks out a little from the fir strips I used 1/2" plywood for my finished wall instead of 1/4" ply like I had planned. I was afraid that bulge would make the 1/4" ply wavy so I went with the 1/2"; so far so good.
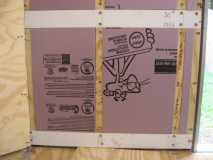
On the ceiling I put 1" between the framing members and taped off with the aluminum tape. Then I ran 1/2" perpendicular to that using screws and fender washers to attach it to the roof framing members. Then I used true 1" framing across trailer (lowering my ceiling essentially) and ran another layer of 1/2" again perpendicular to the previous layer. Then between the 1" framing member I added anywhere from 1-1/2 to 2" more insulation. The roof has an arch so total insulation is anywhere from 3 to 4 inches thick the majority being 4 inches thick.
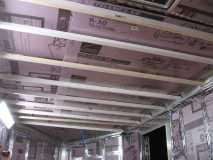
This is what the finished ceiling insulation looks like.
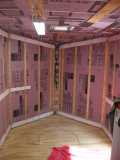 .
.
My insulation has been completed for about a year and a half so far no issues and it stays nice and comfortable. I also put 2-1/2" in my floor; used screws and fender washers to fasten it to bottom of floor.
Good luck with your build.
Harry
First layer is 1" between the wall framing members and taped off with aluminum tape
Second insulation layer is 1/2" ran perpendicular to that first 1" layer. I also added the 1" (true 1") framing (white board in pic) parallel with floor to use for final wall covering support..
Third insulation layer I added 1/2" plywood strips (1-1/2" wide) fastened thru the second layer insulation into the wall framing members with 1-1/2" self tapping bolts. I used a forstner bit to drill into the ply fir strips to make a hole for the bolt head to help with the thermal bridge. I then put 1/2" insulation between the fir strips again running perpendicular to the previous layer of insulation.
This is what the walls look like finished, two inches total insulation. One thing I would do different is use 5/4 board instead of the true 1" (white board in pic) that I used and 5/8" fir strips. The 1/2" Owens Corning pink is just over 1/2" thick so it sticks out past the 1/2" fir strips a little because 1/2" plywood is not REALLY 1/2"; it is more like 7/16". You can get true 5/4 board and use 5/8" ply strips and that should eliminate that issue. Since the insulation sticks out a little from the fir strips I used 1/2" plywood for my finished wall instead of 1/4" ply like I had planned. I was afraid that bulge would make the 1/4" ply wavy so I went with the 1/2"; so far so good.
On the ceiling I put 1" between the framing members and taped off with the aluminum tape. Then I ran 1/2" perpendicular to that using screws and fender washers to attach it to the roof framing members. Then I used true 1" framing across trailer (lowering my ceiling essentially) and ran another layer of 1/2" again perpendicular to the previous layer. Then between the 1" framing member I added anywhere from 1-1/2 to 2" more insulation. The roof has an arch so total insulation is anywhere from 3 to 4 inches thick the majority being 4 inches thick.
This is what the finished ceiling insulation looks like.
My insulation has been completed for about a year and a half so far no issues and it stays nice and comfortable. I also put 2-1/2" in my floor; used screws and fender washers to fasten it to bottom of floor.
Good luck with your build.
Harry
Build: viewtopic.php?f=42&t=72881
- foxontherun
- Teardrop Master
- Posts: 223
- Images: 91
- Joined: Tue Aug 29, 2017 5:13 pm


