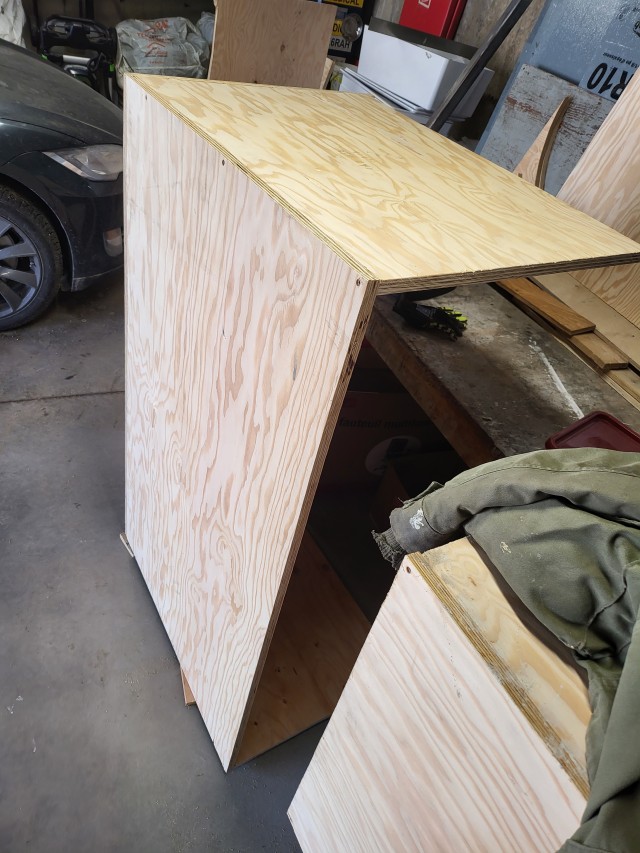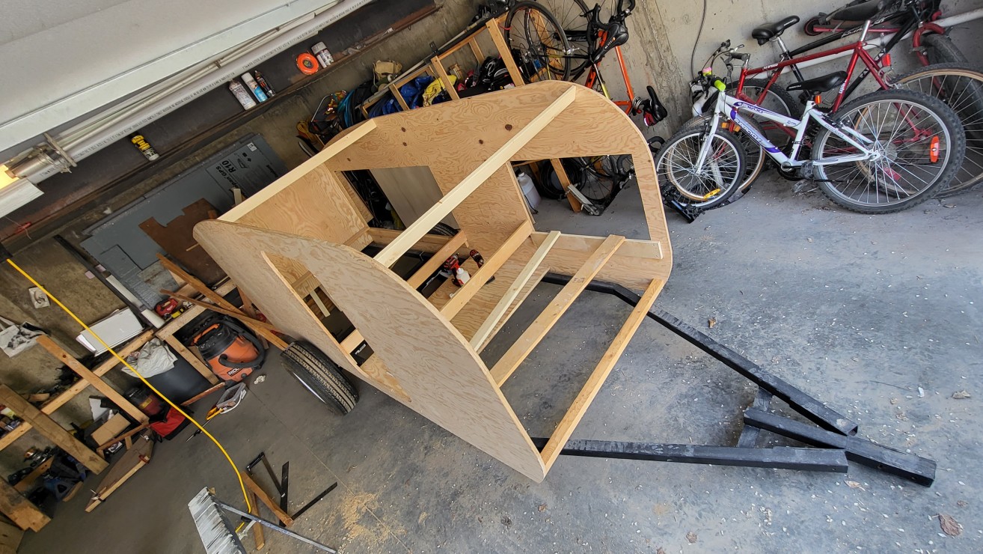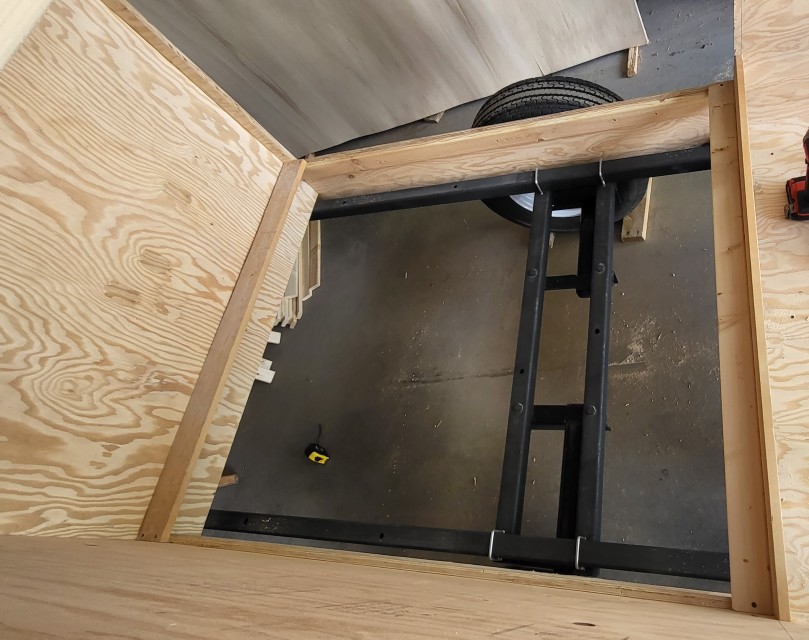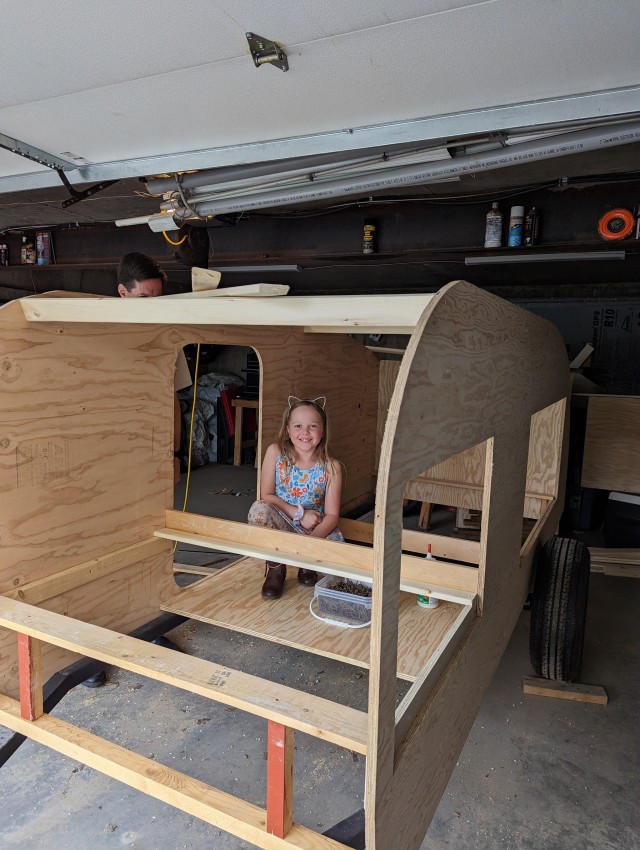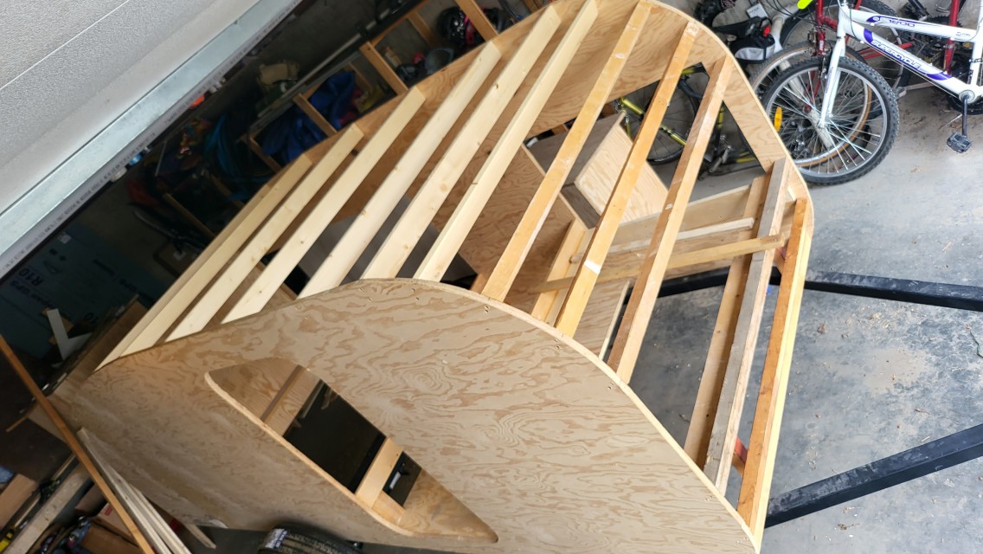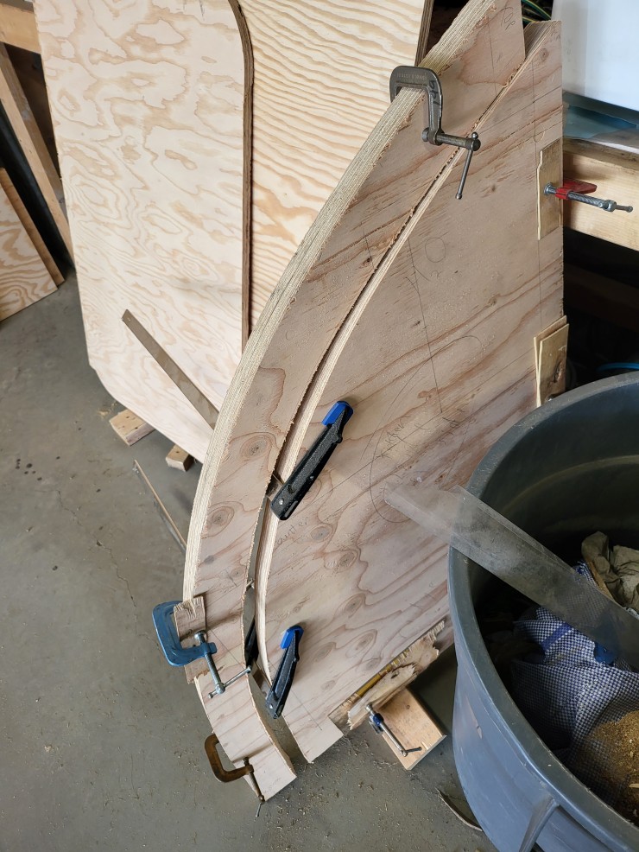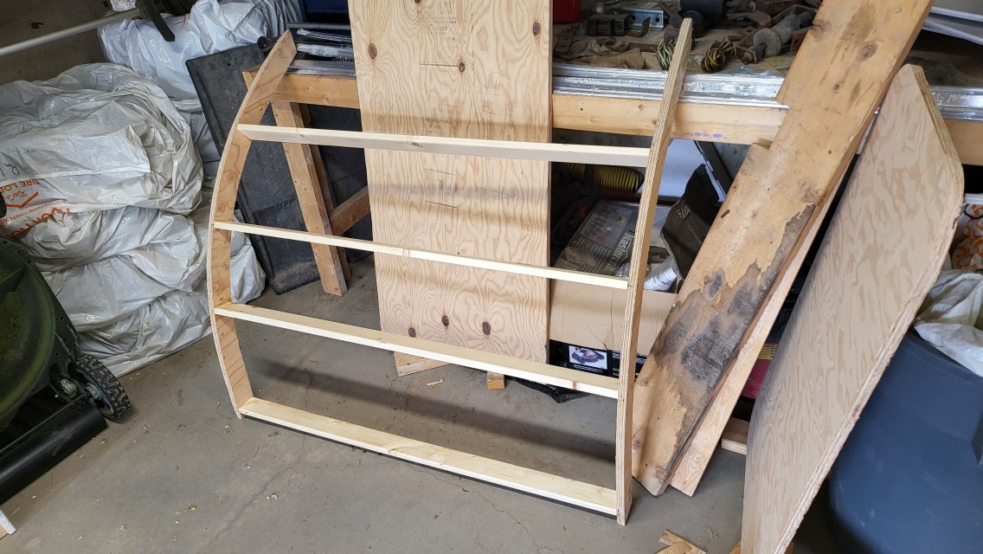 , I know, who would ever have imagined? So the little bunk above our feet is getting a bit small for a rapidly enlarging 6 year old and the time has come for a replacement (I'm told we have to keep the 6 year old, so I think it's the trailer that needs replacing
, I know, who would ever have imagined? So the little bunk above our feet is getting a bit small for a rapidly enlarging 6 year old and the time has come for a replacement (I'm told we have to keep the 6 year old, so I think it's the trailer that needs replacing  )
)So if you look at my thread about Abeona, you'll see that she has a slideout for a crosswise double bed. I've been studying the work done to create it, and I don't see anything complicated about reproducing it. So with that in mind, the plan is for not 1, but 2 slideouts! The basic idea is to make a new trailer just like the old one, but with a second slideout bed in front of entry door, lengthening the trailer by about 2 feet (RV bunk width is 28 inches, but I can narrow the entryway by a few inches to compensate without it feeling too narrow due to the open space over the bed).
So in my plans the length of the trailer needs to be:
- Wall 2"
- RV Bunk with room for slideout rails 32"
- entryway 24"
- Double bed with room for slideout rails 58"
- wall 2"
- Cooler (limiting factor in depth of galley) 24"
- Galley hatch 2"
For a grand total of 144" or 12'
This should work well, as you can get plywood in up to 12' lengths making wall construction easier.
Height, again we'll stick to the plywood dimension, so 4' tall
Width, many people seem to be able to find all sorts of widths for roofing materials. I cannot. I have tried for ages, and nothing is wider than 4'. I don't want a seam in my roof, so 4' is the widest I can go (My current trailer has roof seams, it also has roof leaks. No, just no.) This is just over 4 inches narrower than my current trailer, but with the slideouts the only place that will be noticeable is in the galley, and the galley will already be deeper than before, so I think it will all even out.
So that's the basic plan. Next step, finding the base trailer...
 Welding is not something I'm comfortable with, nor equipped for. I got a couple of quotes to make the base frame, very basic, no fenders or wiring or anything, and the quotes range from $2000-$3000 (keep in mind I'm in Canada, EVERYTHING is more expensive here). While I haven't completely ruled this out, I haven't given up on the used market yet, and it seems I may be able to find a boat trailer in about the right size, even though utility trailers don't seem to come in that size. Stay tuned!
Welding is not something I'm comfortable with, nor equipped for. I got a couple of quotes to make the base frame, very basic, no fenders or wiring or anything, and the quotes range from $2000-$3000 (keep in mind I'm in Canada, EVERYTHING is more expensive here). While I haven't completely ruled this out, I haven't given up on the used market yet, and it seems I may be able to find a boat trailer in about the right size, even though utility trailers don't seem to come in that size. Stay tuned!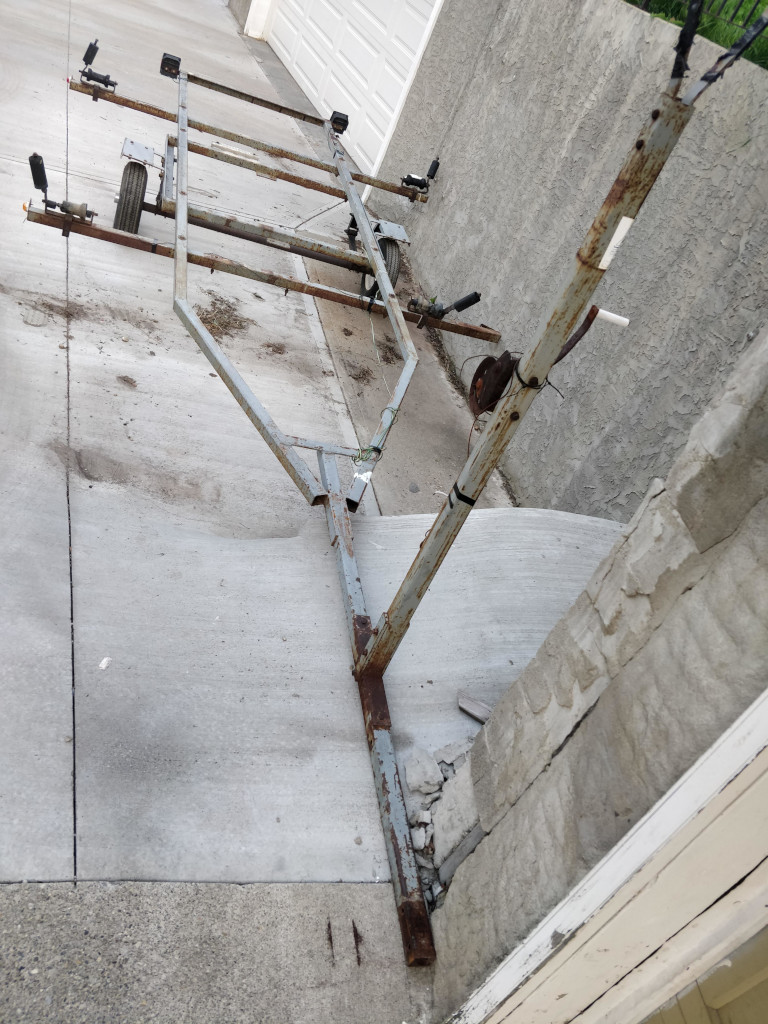


 so this may take a while!
so this may take a while! 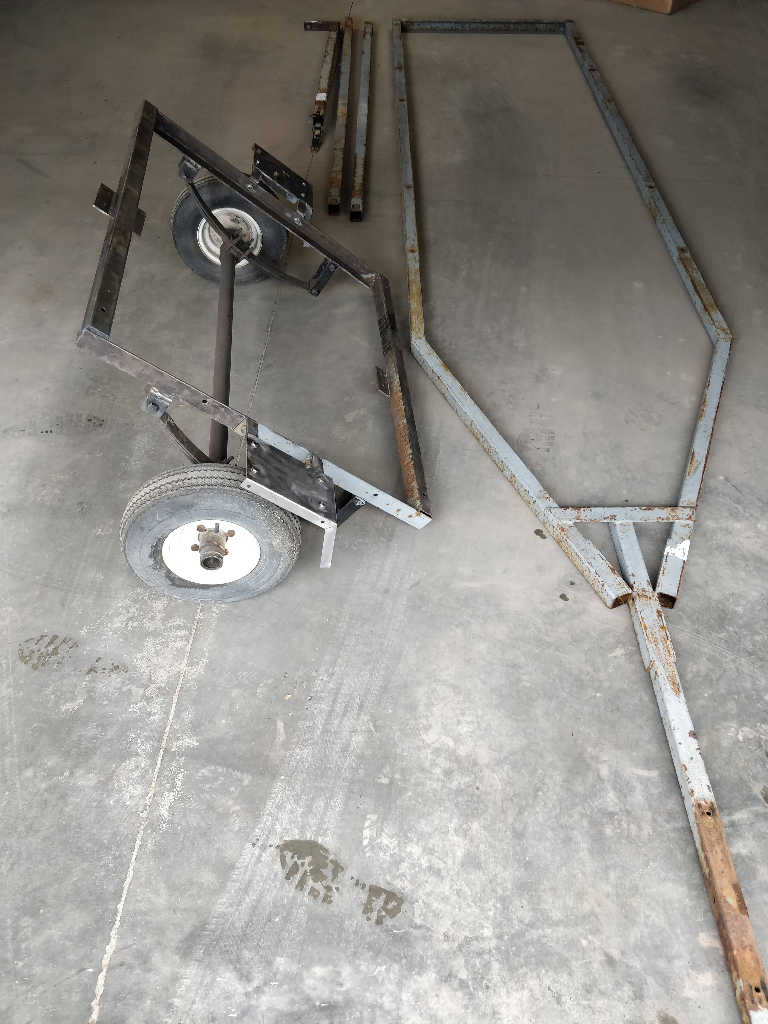
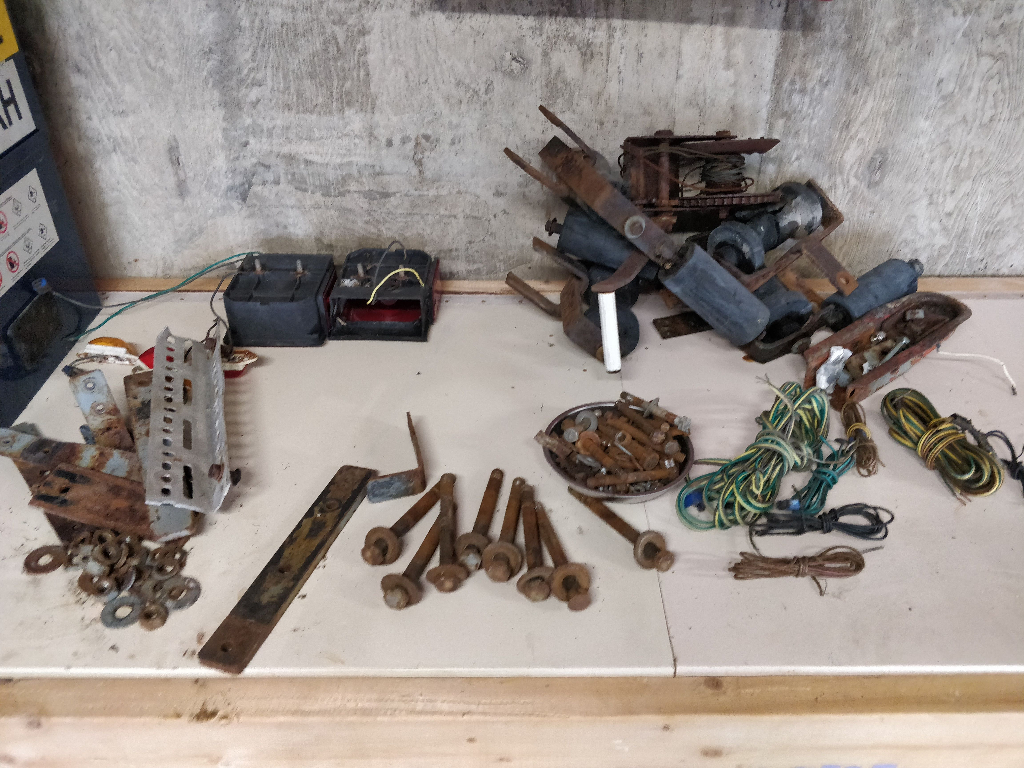
 )
) ) Basically this is due to a few points:
) Basically this is due to a few points:

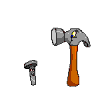 it may take some time to get caught up, but I'll start now. When I last left you, I had pulled/cut/ground everything apart. Step one was a utility trailer, and I won't put too much detail here, but the finished utility trailer looked like this:
it may take some time to get caught up, but I'll start now. When I last left you, I had pulled/cut/ground everything apart. Step one was a utility trailer, and I won't put too much detail here, but the finished utility trailer looked like this: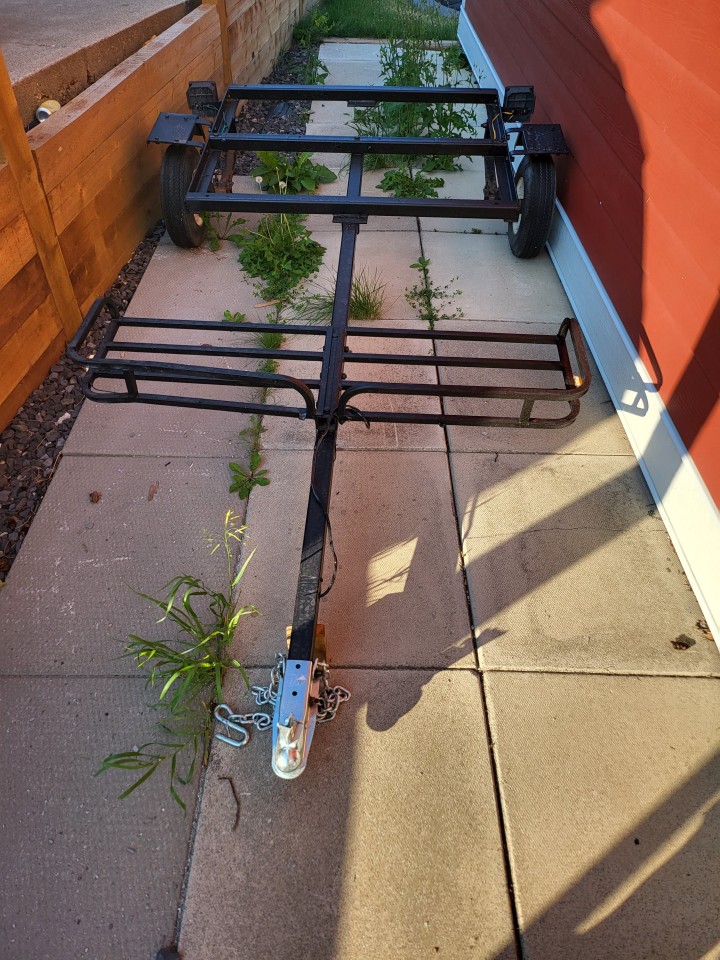
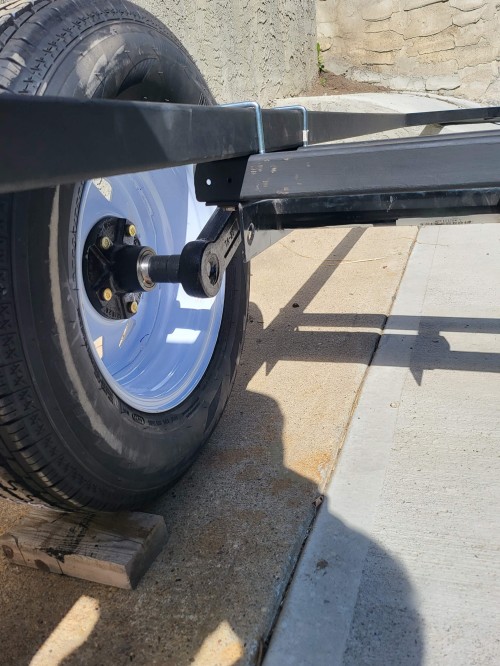
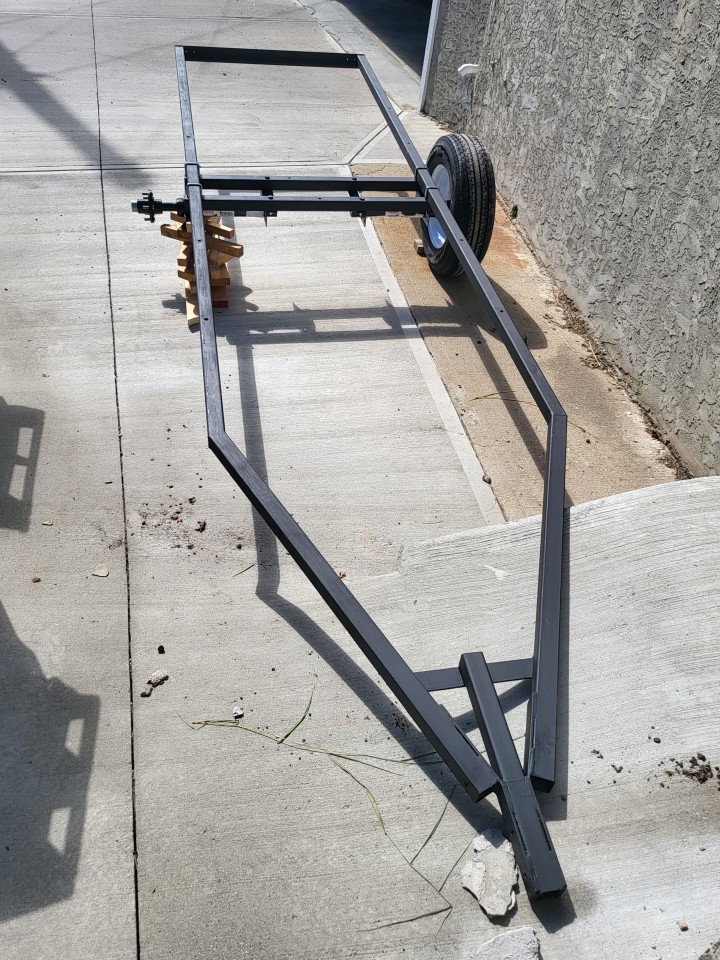

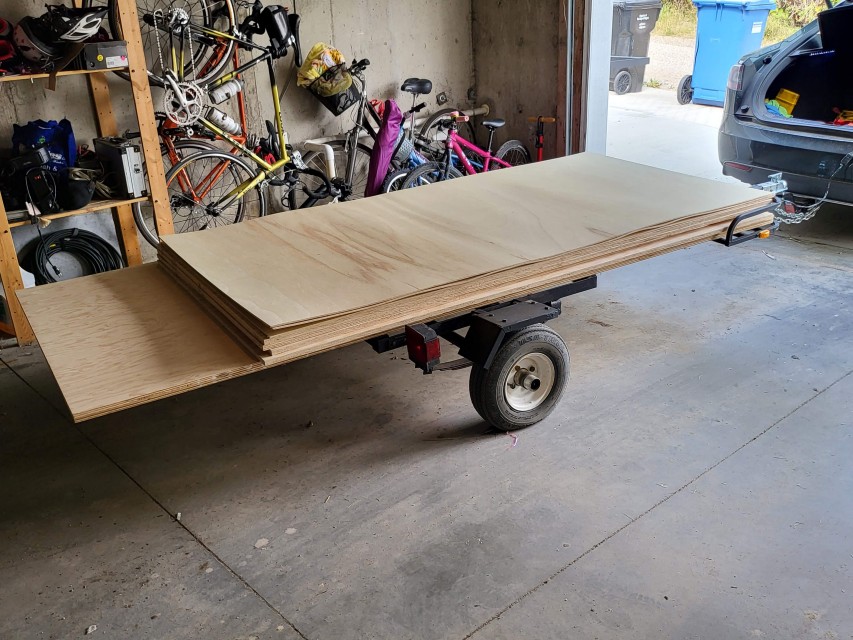
 and that just joining my 4x10 plywood to 4x8 plywood would be a whole lot harder than I thought!
and that just joining my 4x10 plywood to 4x8 plywood would be a whole lot harder than I thought! (or more likely it was an illegible scrawl, but it worked for me!)
(or more likely it was an illegible scrawl, but it worked for me!) cutting into that expensive plywood! no going back now!
cutting into that expensive plywood! no going back now!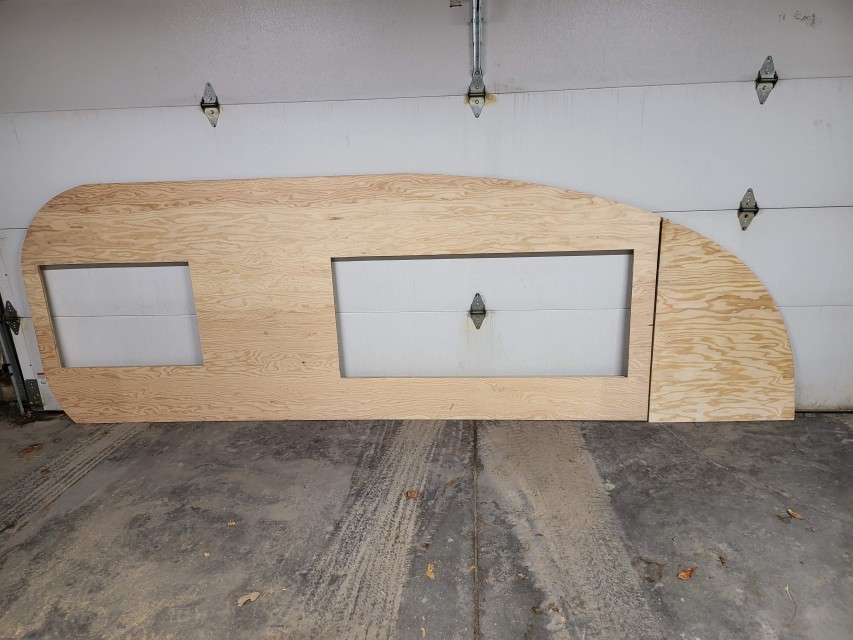
 In the end, I decided that there was no point in a trailer built for 3, if I wasn't married anymore, so in the interest of staying married, things kinda stopped while
In the end, I decided that there was no point in a trailer built for 3, if I wasn't married anymore, so in the interest of staying married, things kinda stopped while 

