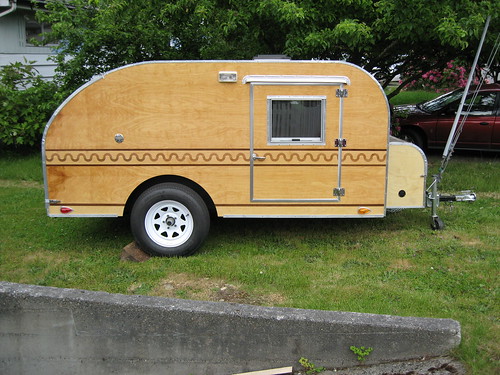Now the fun starts
Re: Now the fun starts
Good looking dog!
- featherliteCT1
- 1000 Club

- Posts: 1167
- Joined: Wed Dec 28, 2016 6:54 am
- Location: Southern Indiana
Re: Now the fun starts
He's a beautiful boy. Turned 3 at the end of May.
Came off a sheep station in the middle of the Eyre Peninsula.
They say mum was a bully/kelpie cross and dad was a Rhodesian Ridgeback.
Ridge on his back actually stands up when he's evicting the neighbourhood cats from the chook yard, so maybe.
Lovely personality.
He made friends with the rooster. Used to dig under the chookyard fence, the rooster would come out and they would play chasey round the garden. They actually took turns doing the chasing.
Hilarious. The city made me get rid of the rooster after someone complained.
I managed to find a friend of a friend on acreage who was prepared to take him on, so I caught him one evening while he was sleepy, and put him in a cage on the verandah ready for collection. The dog refused to leave his side until he was collected, and pined for weeks after.
He can count to eight. His bed time treat is two scotch finger shortbread bikkies.
I break each one into 4 pieces. That dog knows if he hasn't had eight pieces.
Came off a sheep station in the middle of the Eyre Peninsula.
They say mum was a bully/kelpie cross and dad was a Rhodesian Ridgeback.
Ridge on his back actually stands up when he's evicting the neighbourhood cats from the chook yard, so maybe.
Lovely personality.
He made friends with the rooster. Used to dig under the chookyard fence, the rooster would come out and they would play chasey round the garden. They actually took turns doing the chasing.
Hilarious. The city made me get rid of the rooster after someone complained.
I managed to find a friend of a friend on acreage who was prepared to take him on, so I caught him one evening while he was sleepy, and put him in a cage on the verandah ready for collection. The dog refused to leave his side until he was collected, and pined for weeks after.
He can count to eight. His bed time treat is two scotch finger shortbread bikkies.
I break each one into 4 pieces. That dog knows if he hasn't had eight pieces.
- MickinOz
- 1000 Club

- Posts: 1305
- Images: 3
- Joined: Mon Feb 04, 2019 3:54 pm
- Location: Somewhere, in 379,725 square miles of South Australia







 ).
).