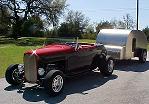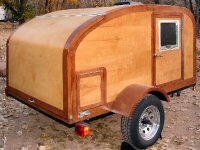 by bdosborn » Sun Nov 14, 2004 11:56 pm
by bdosborn » Sun Nov 14, 2004 11:56 pm
Here's another post on the same topic:
Re: Will This Work?
Large Type Version of this Page
Author: Grant Whipp
Posted: 11/26/2003; 10:47:59 AM
Topic: Will This Work?
Msg #: 14384 (in response to 14360)
Prev/Next: 14383/14385
Reads: 159
O.K., Steve ...
... I think I see where you want to go ... ;-} ;-}
First of all, let me say that it's no real big secret around here (at least, to those who've put up with me all this time!) that I am NOT a big fan of shear-loading screws trying to hold side-walls to floor or side-walls to chassis, even if acccompanied by copious amounts of adhesive - I've just seen too many failures of those kinds of joints in my 35+ years of working in-and-around the RV industry. Nor am I a huge fan of insulating the floor of a teardrop (and all the effort and expense that goes with it) or "tinning" the bottom to seal it. And while some very finely crafted, attractive, and functional teardrops HAVE been built this way, neither am I in agreement of placing the walls flush with the sides of the chassis - with the exception of the '56/'61 Mechanix Illustrated Camp Trailer, NO vintage teardrop plan nor comercially-built vintage teardrop was built in this manner (admittedly, it's an asthetic thing, but you CAN'T tell me that asthetics DON'T play a role in the appeal of teardrops, then or now!).
That said, may I suggest that you dado the inside wall 3/8" deep where the floor meets the wall (slipping the floor into the wall by 3/8"), thereby allowing at least SOME amount of compression support at that joint (as you have it drawn)? Also, if you increase the size of your bottom nailer to 1"x1", you can glue-and-screw IT to the inside of the 3/4" wall, thereby providing an even stronger joint. Depending on your final construction technique, you might even decide to drive mounting screws through the nailer into the chassis before you add the paneling (but to me, that just seems to be even more un-necessary effort!). However you decide to build it, Good Luck, and we'll be eager to follow along and see the final result!
While I'm here and geared up, please allow me to opine on a couple of things as they relate to teardrop construction. To me, teardrops are the K.I.S.S. principal exemplified as it applies to the CAMPING TRAILER genre. Keeping the construction as simple and straight-forward as possible while building in a desired amount of strength and durability is the foundation of a good design. The asthetics come in the shape and the details. IF one of your project goals is to make the trailer an exercise in construction technique and craftsmanship that is largely hidden by paneling and outer skin, then that is definately a good thing and an admirable goal. If, however, your primary goal is to get out and simply go camping in a cool little trailer, to enjoy the benefits and added social elements of teardropping, then wouldn't it make sense to keep the construction as simple as possible?
Re: floor insulation - Why, really? If you're building on a framed floor and you simply want to fill the void between frame members, then O.K. ... but why otherwise? I've been in my teardrop in 18" of snow on the side of Mt. Shasta (Nor-Cal), the walls had 3/4" insulation, the roof 1", and the floor had 4" cushions on top of 3/4" plywood (NO floor insulation, otherwise), and while we entered the cabin with 4 layers of clothes on, we were down to our underwear within 15 minutes and experienced NO heat loss through the cushions. We used to do this regularly, and even experienced much colder conditions - I'm certin that the addition of an extra 1" to 1-1/2" of insulation to the bottom would not have made a measurable difference. but, that's just OUR experience ... ;-} ;-}
Re: "tinning" or sealing the bottom of the floor with a layer of metal - with the availability of asphalt-emulsion-based sealants and bedliner material (both spray-on and now brush-on "Hippo-Liner"), why go to the extra effort? Unless the metal (aluminum or steel) is glued directly to the wood, you'll be creating a "moisture trap" between the wood and metal (and the inside of that metal WILL sweat!). That wood needs to breath, and trapping moisture between metal and wood at the bottom of your trailer is actually PROMOTING wood rot!
Remember K.I.S.S. - Keep It Simple & Satisfying. Just my opinion ...
Above all, enjoy the process of building your own teardrop, but especially the end result - the USE of that teardrop and the joys that THAT will bring!
CHEERS!
Grant








