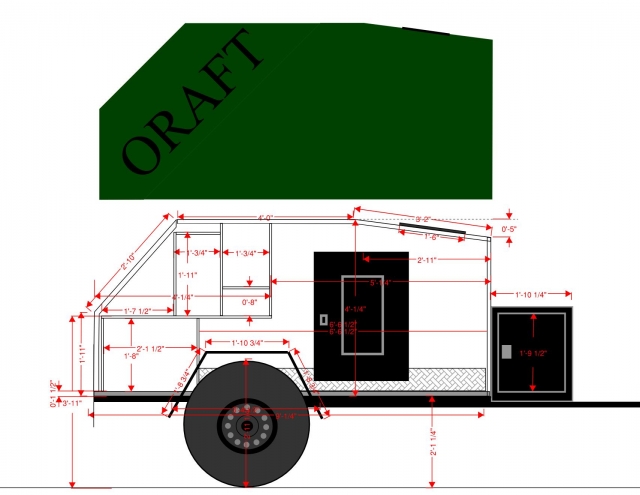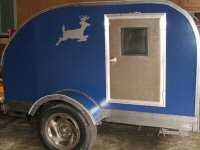Hinge Location Help
12 posts
• Page 1 of 1
Hinge Location Help
I need advice on where to locate the HH. Should I go with how I drew it below or do I need to turn down the roof a bit then mount the HH. Does it even mattter? 
-

Onajourney - Teardrop Master
- Posts: 259
- Images: 181
- Joined: Mon Sep 06, 2021 2:16 am
- Location: Central North Carolina
Re: Hinge Location Help
It appears you have unequal angles, a 90 degree to a 45 degree.
If they were both equal like two 22 1/2 degrees you would have more mounting area and less chance of binding.
Get your hurricane hinge and do a mock up off your drawing to make sure it will work.
To me theirs not enough wood to mount it in that location.
 Danny
Danny
If they were both equal like two 22 1/2 degrees you would have more mounting area and less chance of binding.
Get your hurricane hinge and do a mock up off your drawing to make sure it will work.
To me theirs not enough wood to mount it in that location.
 Danny
Danny "Conditions are never just right. People who delay action until all factors are favorable do nothing". William Feather
Don't accept "It's Good Enough" build to the best of your abilities.
Teardroppers Of Oregon & Washington
-

halfdome, Danny - *Happy Camper
- Posts: 5894
- Images: 252
- Joined: Sun Aug 14, 2005 11:02 pm
- Location: Washington , Pew-al-up




