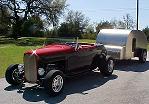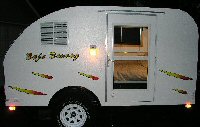Joining Wall to Floor....Yet Another Dumb Question!
34 posts
• Page 2 of 3 • 1, 2, 3
Shil,
Thanks for your input. Grant also mentioned the dado and I think it's a good idea, but my only problem with it is the accuracy required on such a large piece of wood. I do have a 10" table saw and a dado set, but the table is not near big enough to handle 4 X 8 sheets. How did you do it, do you have a table extension, or a good willing helper?
Thanks for your input. Grant also mentioned the dado and I think it's a good idea, but my only problem with it is the accuracy required on such a large piece of wood. I do have a 10" table saw and a dado set, but the table is not near big enough to handle 4 X 8 sheets. How did you do it, do you have a table extension, or a good willing helper?
SteveH
Calling an illegal alien an "undocumented immigrant"is like calling a drug dealer an "unlicensed pharmacist ".
Calling an illegal alien an "undocumented immigrant"is like calling a drug dealer an "unlicensed pharmacist ".
-

SteveH - 2000 Club

- Posts: 2101
- Images: 42
- Joined: Mon Nov 01, 2004 8:28 am
- Location: Bexar Co, TX





 )
)



