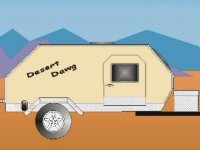Will Forsberg wrote:Thanks for the suggestions! The bunk isn't for a small(er) child - it's going to be for someone who is currently 63 inches tall and I'm pretty sure they will grow by the time this trailer is finished so I don't really want to shrink the bed. I'll have to mock up the foot room with some cardboard or something - I'm thinking that it might be fine especially because the majority of the bed will have open air above it. I could always move it up a few more inches because I haven't decided yet if I will have the front be rounded or have sharper corners - it'd be really easy to make it a few inches higher up if I did change the rounding, I'll have to look at some designs. Also, is it feasible to cut a foam mattress yourself? For the bunk I was planning on buying a normal cot mattress and then just cutting off part of one side and gluing it to the other
Thanks again for all the help!
You are wise in your thinking. Yes, a 63" person who is young will probably grow more. However, I suspect Tony is referring to the distance between the upper cot and the ceiling and not the wider bottom bed. You will need enough space so the person in the upper bunk can turn and sleep on his side. I would measure the width that you are across shoulder to shoulder and also side hip to side hip add a couple inches. Computer programs like Sketchup may be good but they are only as good as what is being fed into them.
As an alternative idea, consider stringing a hammock from corner to corner. Those are sometimes made to be used as a bed. Also, the hammock could be removed when not needed. If you do this, you would need good wall and ceiling support beams for the two corner hooks, rather than as much support in the floor. A hammock is easy to crawl in and out of and much softer on the body when a head or shoulder from the bottom bed accidentally bumps into it. A hammock needs less ceiling space at the corners while still accommodating the smaller parts of the body, the feet and head. The center body mass is what needs the most room and that is the way a hammock is made. Perhaps there is a store near you where you could look at some and try them out?
If you don't have enough cardboard to mock up what you want, look around your home. Lay down on the floor next to and along the length of your couch. Put some cardboard or other such substance on the cushions so that they are above you like a ceiling and see if you bump the cardboard 'ceiling' when you switch from a side to a back sleeping position. Or, try the height of your bed, doing this. Get a pack of 3x5" cards, the kind that have printed squares on them. Each square can equal one foot. Play with these and see what you can do. Cut out your 'furniture' and try placing it on your 3x5" floor mock-up. Tape cards together if you need a longer or wider piece. These types of comparisons work. I've done it.


