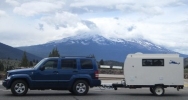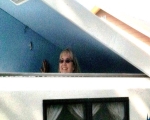Feasibility of a twin bed raised and at an angle?
30 posts
• Page 2 of 2 • 1, 2
Re: Feasibility of a twin bed raised and at an angle?
The cards would be used to make a scale model while comfortably seated at a table or desk.
Your latest model looks like the person in the bunk would be sliding to the one end all night?
Your latest model looks like the person in the bunk would be sliding to the one end all night?
Last edited by S. Heisley on Tue Jul 16, 2024 8:56 pm, edited 1 time in total.
...Sharon....
I think I can...I THINK I can...I THINK; I CAN! (I think I did it!)
http://www.doityourselfrv.com/handcraft ... g-trailer/
viewtopic.php?f=50&t=27313&start=555
http://www.squidoo.com/painting-a-campi ... ramebuster

I think I can...I THINK I can...I THINK; I CAN! (I think I did it!)
http://www.doityourselfrv.com/handcraft ... g-trailer/
viewtopic.php?f=50&t=27313&start=555
http://www.squidoo.com/painting-a-campi ... ramebuster
-

S. Heisley - Super Lifetime Member
- Posts: 8865
- Images: 495
- Joined: Mon Sep 17, 2007 10:02 am
- Location: No. California
Re: Feasibility of a twin bed raised and at an angle?
Something else you can do is cut off the corner(s) of the bunk, thus allowing the bunk to be moved closer to the end wall. The head doesn't need as much room as the rest of the body, plus you will find that most people don't use the top 6 inches of te bed. One side of the tops of my cots are less than 19 inches and then tapers out for 9 inches to the body of 22 inches. That doesn't sound like much but it really helps. This is where making a scale model may help. You can try all sorts of things without messing with wood or cardboard.
...Sharon....
I think I can...I THINK I can...I THINK; I CAN! (I think I did it!)
http://www.doityourselfrv.com/handcraft ... g-trailer/
viewtopic.php?f=50&t=27313&start=555
http://www.squidoo.com/painting-a-campi ... ramebuster

I think I can...I THINK I can...I THINK; I CAN! (I think I did it!)
http://www.doityourselfrv.com/handcraft ... g-trailer/
viewtopic.php?f=50&t=27313&start=555
http://www.squidoo.com/painting-a-campi ... ramebuster
-

S. Heisley - Super Lifetime Member
- Posts: 8865
- Images: 495
- Joined: Mon Sep 17, 2007 10:02 am
- Location: No. California




